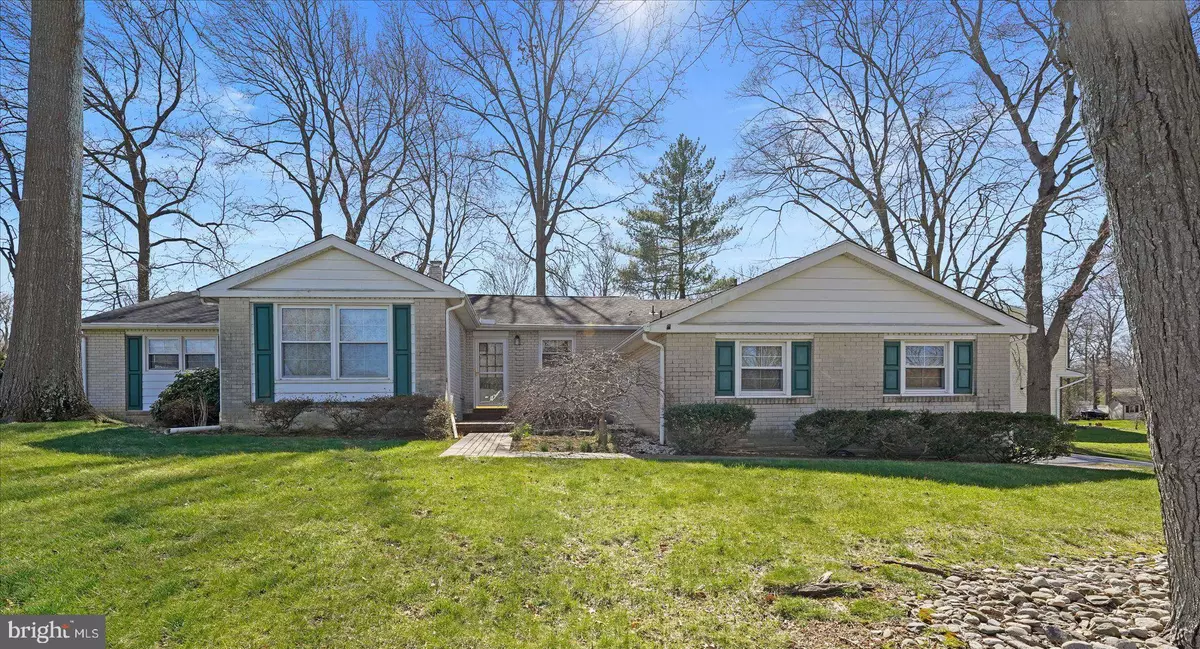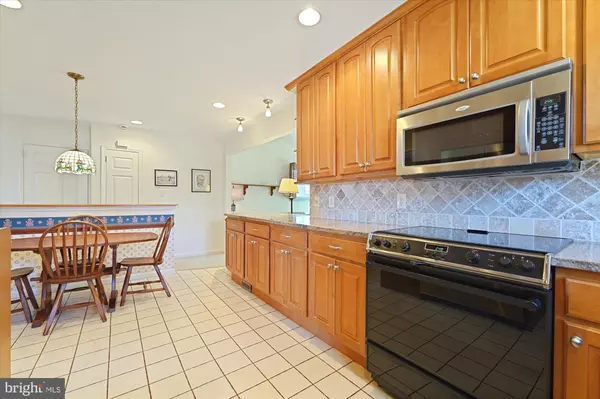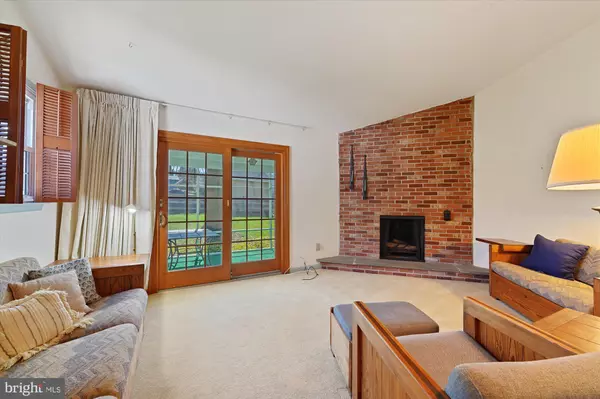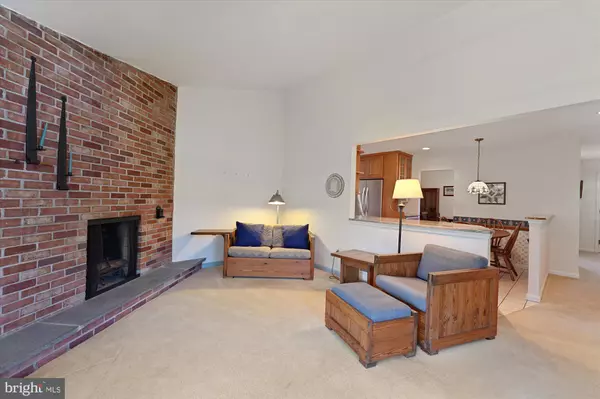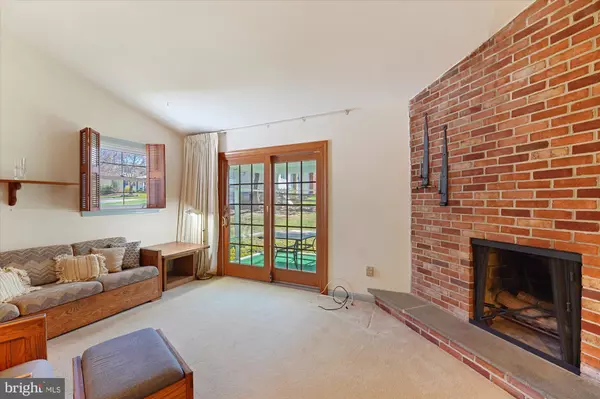$430,500
$400,000
7.6%For more information regarding the value of a property, please contact us for a free consultation.
4 Beds
3 Baths
1,900 SqFt
SOLD DATE : 05/06/2022
Key Details
Sold Price $430,500
Property Type Single Family Home
Sub Type Detached
Listing Status Sold
Purchase Type For Sale
Square Footage 1,900 sqft
Price per Sqft $226
Subdivision Kingsridge
MLS Listing ID DENC2020608
Sold Date 05/06/22
Style Ranch/Rambler
Bedrooms 4
Full Baths 2
Half Baths 1
HOA Fees $4/ann
HOA Y/N Y
Abv Grd Liv Area 1,900
Originating Board BRIGHT
Year Built 1964
Annual Tax Amount $2,954
Tax Year 2021
Lot Size 0.310 Acres
Acres 0.31
Lot Dimensions 139.90 x 125.00
Property Description
This rarely available 4 bedroom, 2.5 bath ranch with a two car garage in Kingsridge has been meticulously cared for by the original owner. The updated, eat-in kitchen includes 42" maple cabinets, granite counters, stainless appliances, and a peninsula that opens up to the family room, which features a floor-to-ceiling, brick, wood-burning fireplace, and exits to the screened-in porch. There is a separate dining room and large living room, both with original hardwood floors underneath the carpet. There are four, nicely sized bedrooms with floor-to-ceiling closets. Three of the rooms share a hall bathroom. The primary bedroom has an entire wall of closets and updates have been made to the bathroom. Additional perks to this home are the first-floor laundry, powder room of the kitchen, and unfinished basement with a french drain. The home sits on one of the largest lots in the neighborhood and has an upgraded brick walkway and extensive landscaping. The roof is just a few years old and the air conditioning is four years old. Windows and wood Anderson patio door were all replaced in the last 15 years. Kingsridge is in an ideal North Wilmington location, just minutes from 202, 95 and local restaurants and shopping. The Philadelphia airport and Wilmington train station are each is approximately 20 minutes away.
Location
State DE
County New Castle
Area Brandywine (30901)
Zoning NC10
Rooms
Other Rooms Living Room, Dining Room, Primary Bedroom, Bedroom 2, Bedroom 3, Bedroom 4, Kitchen, Family Room, Laundry
Basement Drainage System, Partial, Poured Concrete, Unfinished
Main Level Bedrooms 4
Interior
Interior Features Family Room Off Kitchen, Entry Level Bedroom, Formal/Separate Dining Room, Kitchen - Eat-In, Stall Shower, Tub Shower
Hot Water Electric
Heating Forced Air
Cooling Central A/C
Flooring Carpet, Hardwood, Ceramic Tile
Fireplaces Number 1
Fireplaces Type Brick, Corner, Wood
Equipment Dishwasher, Dryer, Washer, Refrigerator, Stainless Steel Appliances
Furnishings No
Fireplace Y
Appliance Dishwasher, Dryer, Washer, Refrigerator, Stainless Steel Appliances
Heat Source Natural Gas
Laundry Main Floor
Exterior
Parking Features Garage - Side Entry, Garage Door Opener
Garage Spaces 2.0
Water Access N
Roof Type Shingle
Accessibility None
Attached Garage 2
Total Parking Spaces 2
Garage Y
Building
Lot Description Corner, Front Yard, Landscaping, Premium
Story 1
Foundation Block
Sewer Public Sewer
Water Public
Architectural Style Ranch/Rambler
Level or Stories 1
Additional Building Above Grade, Below Grade
New Construction N
Schools
Elementary Schools Forwood
Middle Schools Talley
High Schools Concord
School District Brandywine
Others
HOA Fee Include Common Area Maintenance
Senior Community No
Tax ID 06-044.00-157
Ownership Fee Simple
SqFt Source Assessor
Acceptable Financing Cash, FHA, VA, Conventional
Horse Property N
Listing Terms Cash, FHA, VA, Conventional
Financing Cash,FHA,VA,Conventional
Special Listing Condition Standard
Read Less Info
Want to know what your home might be worth? Contact us for a FREE valuation!

Our team is ready to help you sell your home for the highest possible price ASAP

Bought with Jeff Roland • BHHS Fox & Roach-Kennett Sq

Making real estate simple, fun and easy for you!

