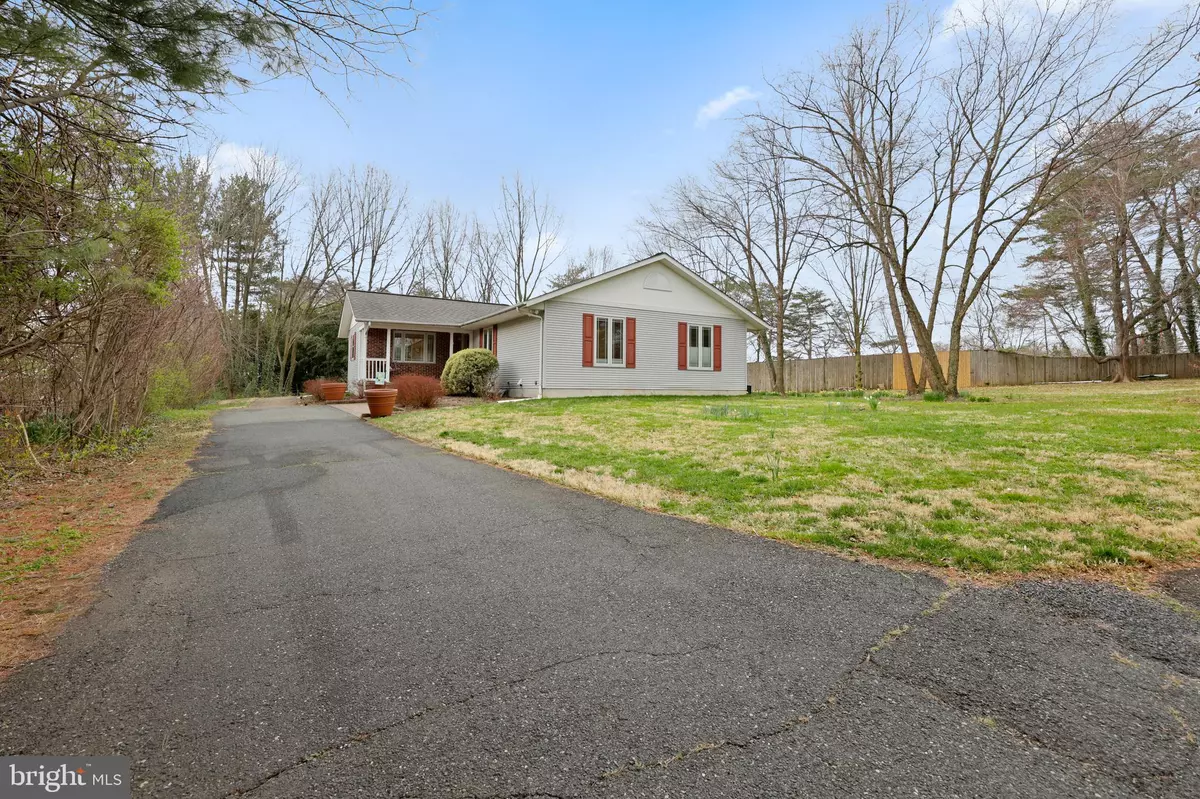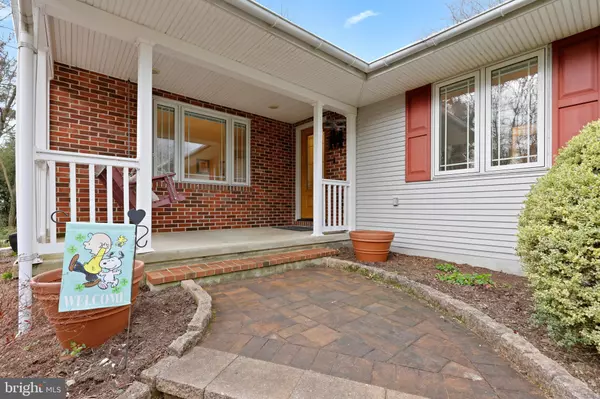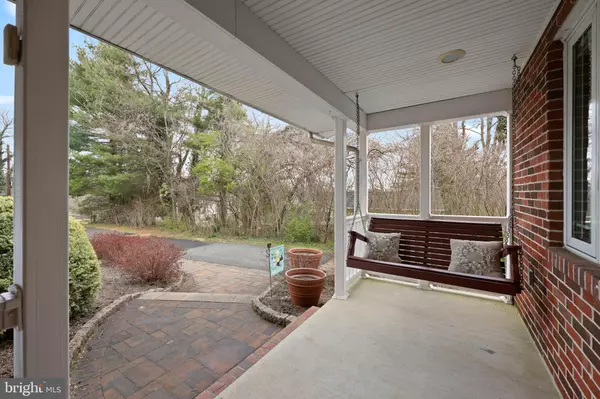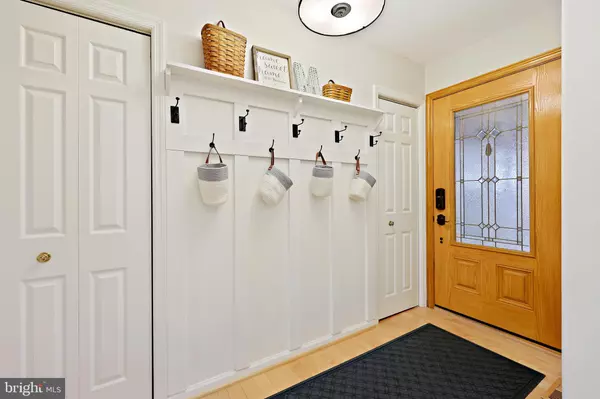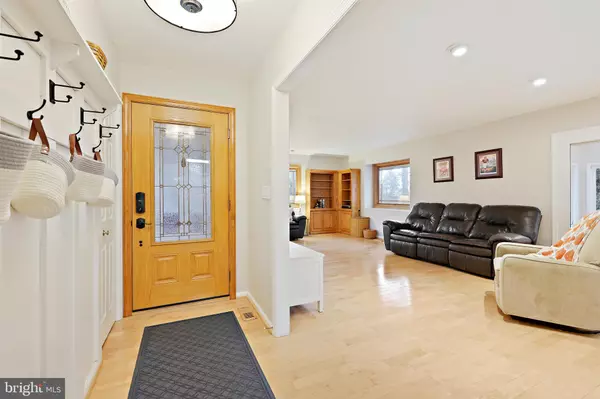$511,000
$495,000
3.2%For more information regarding the value of a property, please contact us for a free consultation.
3 Beds
2 Baths
2,499 SqFt
SOLD DATE : 05/16/2022
Key Details
Sold Price $511,000
Property Type Single Family Home
Sub Type Detached
Listing Status Sold
Purchase Type For Sale
Square Footage 2,499 sqft
Price per Sqft $204
Subdivision Lawyers Hill
MLS Listing ID MDHW2013226
Sold Date 05/16/22
Style Ranch/Rambler
Bedrooms 3
Full Baths 2
HOA Y/N N
Abv Grd Liv Area 1,428
Originating Board BRIGHT
Year Built 1988
Annual Tax Amount $5,718
Tax Year 2021
Lot Size 1.020 Acres
Acres 1.02
Property Description
Youll love having your own private 1-acre oasis in the historic Lawyers Hill neighborhood of Elkridge! This custom-built rancher with craftsman-inspired finishes is nestled in a park-like setting with mature trees, extensive hardscaping, and an exterior lighting package. Head up the stone walkway to the adorable front porch. Just inside, the beautiful blonde maple hardwood floors draw you into the huge family room with custom craftsman wooden shelves with backlighting for extra storage.
Relax in the 4-season room that has a large custom, Pella sliding windows that open all the way up to give you full access to the serene setting right outside. This is also a great space for a home office with a view! The dining room is a wonderful place to entertain guests. It has convenient access to the stone patio and a large bay window thats perfect for house plants. The upgraded cabinets, countertops, and stainless steel appliances, including a high-end induction cooktop, give the kitchen a gourmet feel.
Around the corner and down the hallway youll find a full bath, secondary bedrooms, the primary bedroom, and the owners bathroom. Each room is spacious, light, and airy with additional large custom Pella windows throughout. Head downstairs to the partially finished basement with workshop, laundry room, rec room, and a rough-in for a full bath. Theres plenty of space should you wish to add an additional bedroom. Located close to BWI, commuter routes, shopping, dining, and entertainment districts. Welcome home!
Location
State MD
County Howard
Zoning RED
Rooms
Other Rooms Living Room, Dining Room, Primary Bedroom, Bedroom 2, Bedroom 3, Kitchen, Foyer, Sun/Florida Room, Laundry, Workshop
Basement Connecting Stairway, Outside Entrance, Partially Finished, Rough Bath Plumb, Workshop
Main Level Bedrooms 3
Interior
Interior Features Dining Area, Primary Bath(s), Built-Ins, Window Treatments, Wood Floors, Upgraded Countertops, Recessed Lighting, Floor Plan - Traditional
Hot Water Electric
Heating Heat Pump(s)
Cooling Central A/C
Flooring Hardwood, Luxury Vinyl Tile
Equipment Air Cleaner, Central Vacuum, Dishwasher, Dryer, Exhaust Fan, Extra Refrigerator/Freezer, Microwave, Oven - Self Cleaning, Oven/Range - Electric, Refrigerator, Washer, Water Heater
Fireplace N
Window Features Double Pane,Screens,Wood Frame
Appliance Air Cleaner, Central Vacuum, Dishwasher, Dryer, Exhaust Fan, Extra Refrigerator/Freezer, Microwave, Oven - Self Cleaning, Oven/Range - Electric, Refrigerator, Washer, Water Heater
Heat Source Electric
Laundry Basement
Exterior
Exterior Feature Porch(es)
Garage Spaces 6.0
Fence Partially, Split Rail
Water Access N
Roof Type Architectural Shingle
Accessibility None
Porch Porch(es)
Total Parking Spaces 6
Garage N
Building
Lot Description Backs to Trees, Landscaping, No Thru Street, Partly Wooded, Trees/Wooded, Private
Story 2
Foundation Block, Concrete Perimeter
Sewer Public Sewer
Water Public
Architectural Style Ranch/Rambler
Level or Stories 2
Additional Building Above Grade, Below Grade
New Construction N
Schools
School District Howard County Public School System
Others
Senior Community No
Tax ID 1401199188
Ownership Fee Simple
SqFt Source Assessor
Security Features Monitored,Smoke Detector,Security System
Special Listing Condition Standard
Read Less Info
Want to know what your home might be worth? Contact us for a FREE valuation!

Our team is ready to help you sell your home for the highest possible price ASAP

Bought with Aum Patel • Northrop Realty
Making real estate simple, fun and easy for you!

