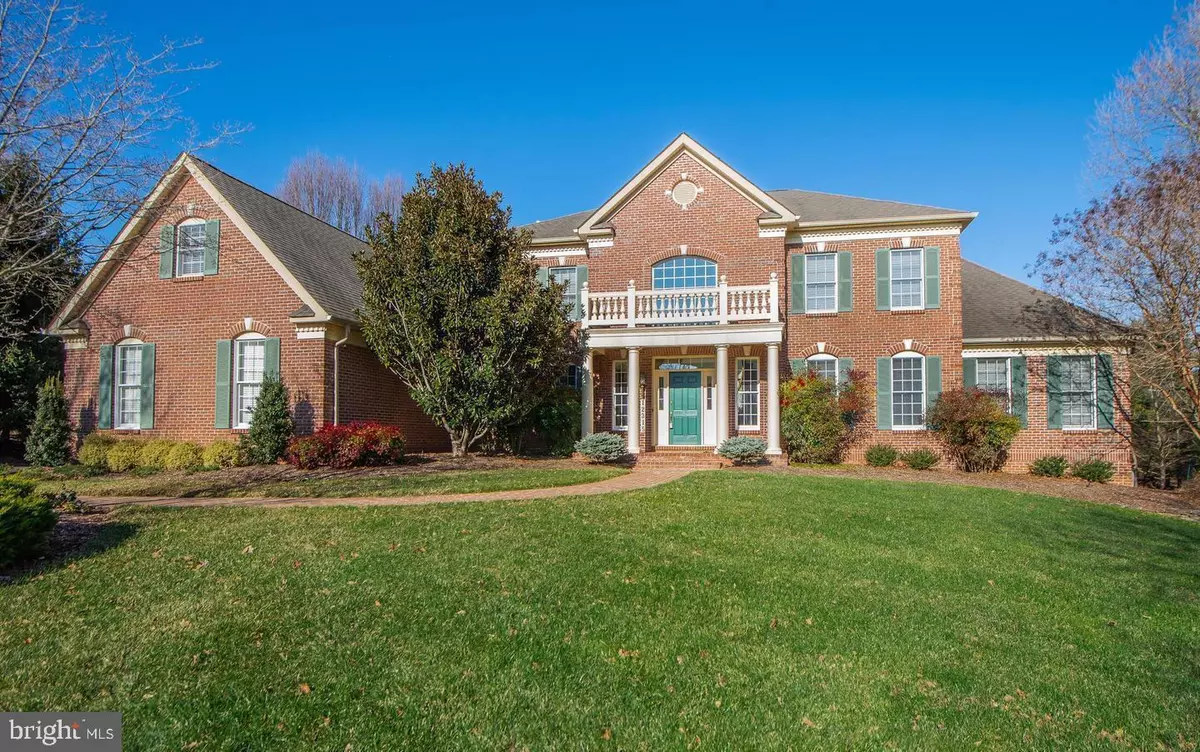$1,150,000
$1,150,000
For more information regarding the value of a property, please contact us for a free consultation.
5 Beds
6 Baths
6,584 SqFt
SOLD DATE : 05/20/2022
Key Details
Sold Price $1,150,000
Property Type Single Family Home
Sub Type Detached
Listing Status Sold
Purchase Type For Sale
Square Footage 6,584 sqft
Price per Sqft $174
Subdivision Belfair
MLS Listing ID MDBC2032478
Sold Date 05/20/22
Style Colonial
Bedrooms 5
Full Baths 5
Half Baths 1
HOA Fees $50/ann
HOA Y/N Y
Abv Grd Liv Area 6,584
Originating Board BRIGHT
Year Built 2002
Annual Tax Amount $10,913
Tax Year 2022
Lot Size 1.110 Acres
Acres 1.11
Property Description
SELLER IS REQUESTING HIGHEST AND BEST OFFER BY 3PM ON 4/24/22. Welcome to 12315 Highgrove Ct, a sprawling Colonial estate with a 3 car garage and custom features throughout! The home is equipped with hardwood floors, four separate HVAC zones, a two story foyer, two sunrooms and a basement packed with amenities! Guests are greeted by the dual staircase upon entering the home, which opens to the foyers with a wood burning fireplace and custom tray ceiling. The main level also features a dedicated office, sitting room, dining room and sunroom for all of your entertaining needs. The kitchen is massive and offers ample space to suit any home chef's needs, plus there is a bonus sunroom/breakfast room for early morning meals. Upstairs includes three large bedrooms, all with private en suite bathrooms. The primary bedroom is spacious and includes an enormous bathroom and massive walk in closet. The home is completed by the fully-finished basement, stocked with built-in shelving, multiple entertaining areas, a bonus room and full bathroom, plus a spacious home gym! This home is ready for it's new owner, so stop in today and be ready to be impressed!
Location
State MD
County Baltimore
Zoning RESIDENTIAL
Rooms
Basement Full, Fully Finished, Heated, Improved, Shelving, Sump Pump
Interior
Interior Features Additional Stairway, Attic, Bar, Breakfast Area, Built-Ins, Carpet, Chair Railings, Combination Kitchen/Living, Crown Moldings, Curved Staircase, Double/Dual Staircase, Family Room Off Kitchen, Floor Plan - Open, Floor Plan - Traditional, Formal/Separate Dining Room, Kitchen - Eat-In, Kitchen - Gourmet, Kitchen - Island, Kitchen - Table Space, Pantry, Recessed Lighting, Soaking Tub, Stall Shower, Tub Shower, Upgraded Countertops, Wainscotting, Walk-in Closet(s), Water Treat System, Wet/Dry Bar, Window Treatments, Wood Floors
Hot Water 60+ Gallon Tank
Heating Forced Air
Cooling Central A/C
Fireplaces Number 2
Fireplaces Type Brick, Fireplace - Glass Doors, Gas/Propane, Mantel(s), Marble, Screen, Wood
Equipment Cooktop, Cooktop - Down Draft, Dishwasher, Disposal, Dryer - Front Loading, Dryer - Gas, ENERGY STAR Clothes Washer, ENERGY STAR Refrigerator, Exhaust Fan, Extra Refrigerator/Freezer, Indoor Grill, Instant Hot Water, Microwave, Oven - Double, Oven - Self Cleaning, Oven - Wall, Refrigerator, Stainless Steel Appliances, Washer, Water Conditioner - Owned, Water Heater - High-Efficiency
Fireplace Y
Appliance Cooktop, Cooktop - Down Draft, Dishwasher, Disposal, Dryer - Front Loading, Dryer - Gas, ENERGY STAR Clothes Washer, ENERGY STAR Refrigerator, Exhaust Fan, Extra Refrigerator/Freezer, Indoor Grill, Instant Hot Water, Microwave, Oven - Double, Oven - Self Cleaning, Oven - Wall, Refrigerator, Stainless Steel Appliances, Washer, Water Conditioner - Owned, Water Heater - High-Efficiency
Heat Source Natural Gas
Exterior
Garage Additional Storage Area, Built In, Garage Door Opener, Garage - Side Entry, Inside Access, Oversized
Garage Spaces 3.0
Waterfront N
Water Access N
Roof Type Architectural Shingle
Accessibility None
Parking Type Attached Garage
Attached Garage 3
Total Parking Spaces 3
Garage Y
Building
Story 3
Foundation Brick/Mortar
Sewer On Site Septic
Water Well
Architectural Style Colonial
Level or Stories 3
Additional Building Above Grade, Below Grade
New Construction N
Schools
School District Baltimore County Public Schools
Others
Senior Community No
Tax ID 04082300010104
Ownership Fee Simple
SqFt Source Assessor
Special Listing Condition Standard
Read Less Info
Want to know what your home might be worth? Contact us for a FREE valuation!

Our team is ready to help you sell your home for the highest possible price ASAP

Bought with Tina C Beliveau • EXP Realty, LLC

Making real estate simple, fun and easy for you!

