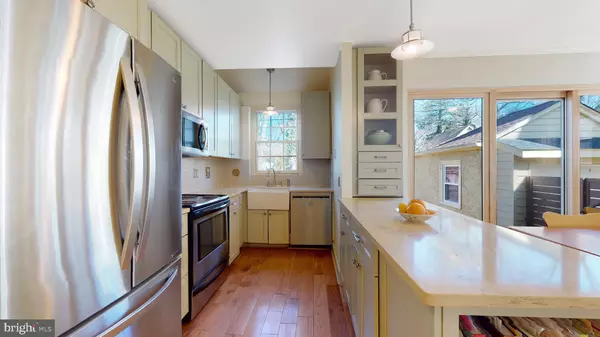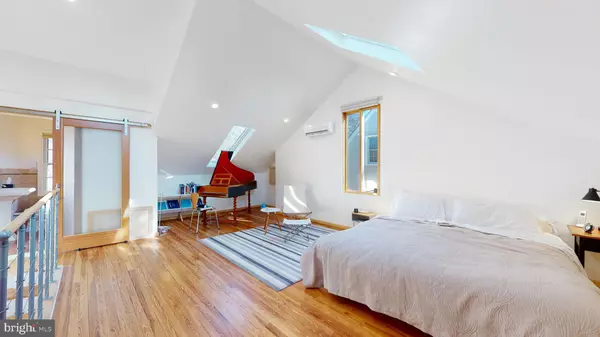$620,000
$575,000
7.8%For more information regarding the value of a property, please contact us for a free consultation.
4 Beds
3 Baths
3,147 SqFt
SOLD DATE : 05/09/2022
Key Details
Sold Price $620,000
Property Type Single Family Home
Sub Type Twin/Semi-Detached
Listing Status Sold
Purchase Type For Sale
Square Footage 3,147 sqft
Price per Sqft $197
Subdivision Merion
MLS Listing ID PAMC2029244
Sold Date 05/09/22
Style Colonial
Bedrooms 4
Full Baths 3
HOA Y/N N
Abv Grd Liv Area 2,547
Originating Board BRIGHT
Year Built 1930
Annual Tax Amount $6,335
Tax Year 2021
Lot Size 2,622 Sqft
Acres 0.06
Lot Dimensions 29.00 x 0.00
Property Description
The historic charm of the English Tudor style meets meticulous renovation and design in this 4 Bedroom, 3 Bathroom home. Built in 1930 during a period of unique architectural development, this single-family home is generously sized at 2,622 square feet. The home retains many of the classic elements of mid-century Tudor design such as the stucco and brick exterior, crown molding, and beautifully detailed craftsman finishes.
Step up to the gated front porch with concrete floor (patched and repainted in 2022) All external stucco was repaired in 2017. Enter into the Living Room with new oak floors (2019) and the home’s original wood-burning fireplace. Oak floors extend to the Dining Room which features plenty of space and a full wall of windows.
Enter the new Kitchen, fully renovated with a designer’s eye and craftsman touches. The kitchen features oak flooring (2019), Martha Stewart cabinets (2013), quartz counter-tops, and stainless steel appliances including a new dishwasher (2022). A farmhouse sink with new hardware and plumbing was installed in 2020. A Breakfast Room leads to a fenced-in, private backyard. An interior/exterior wall was replaced with new support beams for floor-to-ceiling, double-pained sliding glass doors.
Take the refinished First Floor staircase (2021) to the second floor hallway (repainted in 2021). This floor features three Bedrooms, two large and one small, all with ample closet space and two of which were repainted in 2017.
The Third Floor was completely renovated in 2018 to spacious and airy Master Bedroom Suite. Cathedral and sloping ceilings and three new skylights flood the room with light. All beams in the ceiling were reinforced and braced with cross members. The extensive design renovations include re-sanded wood floors and an expanded floor-to-ceiling window. The Third Floor full Bathroom was constructed in 2003 and includes a Jacuzzi, porcelain floor and wall tiles, and decorative hand-painted tiles from Italy. The sliding glass shower door with steel and light-wood trim was added in 2018. The space features new wiring, lighting, electrical box and separate heating and cooling. This is an exceptional renovation which breathes life and light into the former attic space.
A new, modern staircase leads to the completely renovated (2019) Full Basement. It is currently being used as a family room and home gym. Renovations included new floors, drywall and ceiling lights. A modern Full Bathroom was added with ceramic tiled floors, half-tiled walls, and a walk-in shower with a double glass door. A Laundry Area features new wiring, new plumbing, new water tank, new electrical box, new insulation, new connections for washer and dryer, new floor, walls, and windows. To comply with code, an old Bilco door was replaced with an egress window. Three storage closets - two of them finished on the inside and one a walk-in storage room with a small window complete this expansive Basement space.
An outdoor, brown steel gate separates the fenced-in backyard from the driveway. A single car Garage was completely renovated in 2019 and equipped with a 240v charging station for an electric car, a new roof, a new electric garage door mechanism, and repaired and painted concrete floors. In addition to the garage, a shared driveway allows for parking an additional car.
During every renovation, all old wiring was taken out and replaced. The old steam heating system, fueled by heating oil, was completely removed in 2019 and replaced with electrical heating which can be controlled in all rooms by a digital Mysa system. A new sump pump was also installed in 2019.
Merion Station is renowned for it’s well-kept, beautiful neighborhoods – lush, old trees, and sidewalks everywhere. Walk four blocks to Narberth town center with its shops, restaurants, a French bakery, an old-style movie theater, and the R5 regional rail train.
Location
State PA
County Montgomery
Area Lower Merion Twp (10640)
Zoning RE
Rooms
Other Rooms Living Room, Dining Room, Primary Bedroom, Bedroom 2, Bedroom 3, Kitchen
Basement Full
Interior
Interior Features Kitchen - Eat-In, Breakfast Area, Skylight(s), Primary Bath(s), Stall Shower, Tub Shower, Upgraded Countertops, Wood Floors
Hot Water 60+ Gallon Tank, Electric
Heating Hot Water
Cooling Ductless/Mini-Split, Wall Unit, Window Unit(s)
Flooring Wood
Fireplaces Number 1
Fireplaces Type Fireplace - Glass Doors, Wood
Equipment Built-In Microwave, Cooktop, Disposal, Dryer - Electric, Energy Efficient Appliances, Extra Refrigerator/Freezer, Microwave, Oven - Single, Refrigerator, Washer
Furnishings No
Fireplace Y
Window Features Double Hung
Appliance Built-In Microwave, Cooktop, Disposal, Dryer - Electric, Energy Efficient Appliances, Extra Refrigerator/Freezer, Microwave, Oven - Single, Refrigerator, Washer
Heat Source Electric
Laundry Basement, Dryer In Unit, Hookup, Lower Floor, Washer In Unit
Exterior
Exterior Feature Porch(es)
Garage Garage - Front Entry, Garage Door Opener
Garage Spaces 1.0
Fence Privacy, Rear, Wood
Utilities Available Cable TV Available, Electric Available
Waterfront N
Water Access N
Roof Type Pitched,Shingle
Accessibility 2+ Access Exits
Porch Porch(es)
Road Frontage Boro/Township
Parking Type Detached Garage, Driveway, On Street
Total Parking Spaces 1
Garage Y
Building
Lot Description Rear Yard, Private, Flag
Story 3
Foundation Stone
Sewer Public Sewer
Water Public
Architectural Style Colonial
Level or Stories 3
Additional Building Above Grade, Below Grade
New Construction N
Schools
High Schools Lower Merion
School District Lower Merion
Others
Senior Community No
Tax ID 40-00-63588-002
Ownership Fee Simple
SqFt Source Estimated
Acceptable Financing Conventional, Cash
Horse Property N
Listing Terms Conventional, Cash
Financing Conventional,Cash
Special Listing Condition Standard
Read Less Info
Want to know what your home might be worth? Contact us for a FREE valuation!

Our team is ready to help you sell your home for the highest possible price ASAP

Bought with Devorah Selber • BHHS Fox & Roach-Haverford

Making real estate simple, fun and easy for you!






