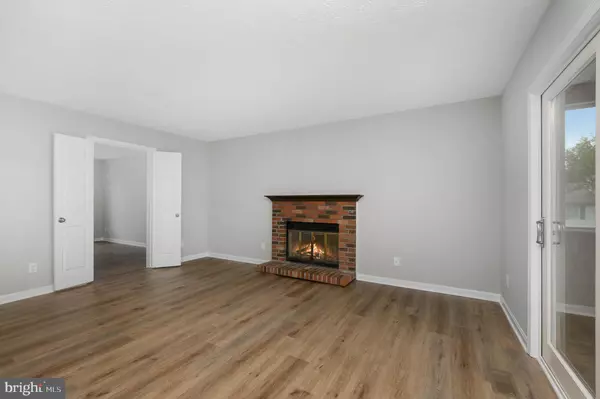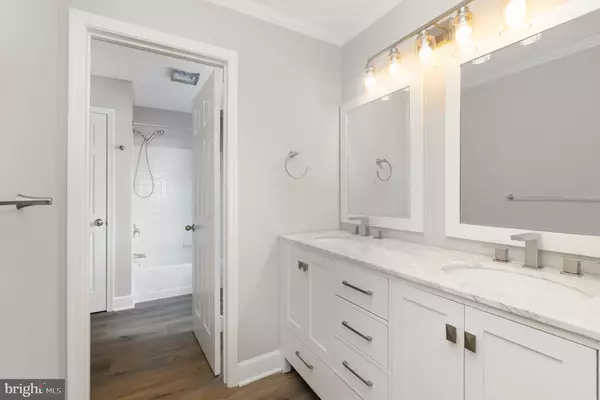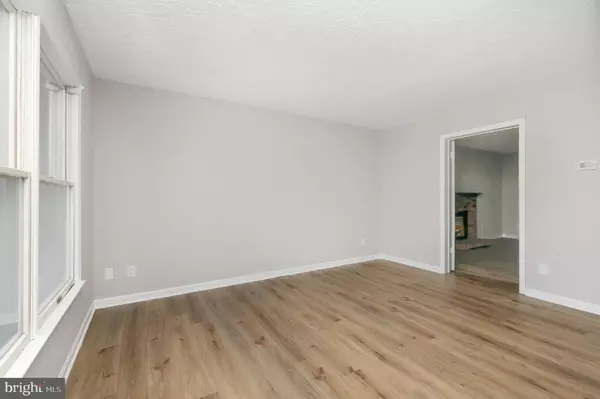$455,000
$425,000
7.1%For more information regarding the value of a property, please contact us for a free consultation.
4 Beds
3 Baths
2,580 SqFt
SOLD DATE : 05/25/2022
Key Details
Sold Price $455,000
Property Type Single Family Home
Sub Type Detached
Listing Status Sold
Purchase Type For Sale
Square Footage 2,580 sqft
Price per Sqft $176
Subdivision Constant Friendship
MLS Listing ID MDHR2011166
Sold Date 05/25/22
Style Colonial
Bedrooms 4
Full Baths 2
Half Baths 1
HOA Fees $31/mo
HOA Y/N Y
Abv Grd Liv Area 1,980
Originating Board BRIGHT
Year Built 1990
Annual Tax Amount $3,335
Tax Year 2020
Lot Size 0.260 Acres
Acres 0.26
Property Description
Don't miss your opportunity to own this beautiful turnkey updated home in sought after Constant Friendship. This home is situated on a corner lot and boasts 4 generous size bedroom, 2.5 baths and 1 car garage with 2 car driveway. A great place entertaining with spacious eat-in kitchen that opens to the family room with brick fireplace and leads to the large screened in porch with ceiling fans and flows to the 2 tier deck. Updates include new luxury vinyl tile flooring on the main level and all bathrooms. New carpet on upper level and basement. New sliding glass door leading to enclosed porch & new ceiling fans. Entire home has been freshly painted. All bathrooms have been updated with new vanities with granite & marble countertops, mirrors, flooring, lighting, toilets and fixtures. The bathtubs and ceramic tile tub surround has been reglazed. Kitchen features abundant cabinets with Corian countertops and new stainless-steel appliances. The primary bedroom offers 2 large closets and dressing area with custom double bowl vanity with marble countertop. Many possibilities await you in the finished lower level for more entertaining. Create your in-home theatre and a bonus room for office if you work from home or exercise room. New roof & siding in 2020. New water heater in 2020. New driveway 2022. Conveniently located to I-95, APG, shopping & dining. Call today to schedule your personal tour.
Location
State MD
County Harford
Zoning R3
Rooms
Other Rooms Living Room, Dining Room, Primary Bedroom, Bedroom 2, Bedroom 3, Bedroom 4, Kitchen, Family Room, Foyer, Breakfast Room, Exercise Room, Recreation Room, Storage Room
Basement Fully Finished, Walkout Level
Interior
Interior Features Attic/House Fan, Breakfast Area, Family Room Off Kitchen, Kitchen - Table Space, Chair Railings, Primary Bath(s), Floor Plan - Traditional, Carpet, Formal/Separate Dining Room, Central Vacuum, Crown Moldings, Tub Shower
Hot Water Electric
Heating Heat Pump(s)
Cooling Central A/C
Flooring Carpet, Luxury Vinyl Plank
Fireplaces Number 1
Fireplaces Type Mantel(s), Brick, Fireplace - Glass Doors
Equipment Built-In Microwave, Central Vacuum, Dishwasher, Disposal, Exhaust Fan, Oven/Range - Electric, Range Hood, Refrigerator, Stainless Steel Appliances
Fireplace Y
Window Features Double Pane
Appliance Built-In Microwave, Central Vacuum, Dishwasher, Disposal, Exhaust Fan, Oven/Range - Electric, Range Hood, Refrigerator, Stainless Steel Appliances
Heat Source Electric
Laundry Hookup, Main Floor
Exterior
Exterior Feature Deck(s), Porch(es), Screened, Enclosed
Garage Garage - Front Entry
Garage Spaces 3.0
Utilities Available Cable TV Available
Waterfront N
Water Access N
Roof Type Shingle
Accessibility None
Porch Deck(s), Porch(es), Screened, Enclosed
Parking Type Attached Garage, Driveway
Attached Garage 1
Total Parking Spaces 3
Garage Y
Building
Lot Description Corner, SideYard(s)
Story 2
Foundation Block
Sewer Public Sewer
Water Public
Architectural Style Colonial
Level or Stories 2
Additional Building Above Grade, Below Grade
Structure Type Dry Wall
New Construction N
Schools
School District Harford County Public Schools
Others
HOA Fee Include Management,Trash,Snow Removal
Senior Community No
Tax ID 1301211838
Ownership Fee Simple
SqFt Source Estimated
Security Features Smoke Detector
Acceptable Financing Cash, Conventional, FHA, VA
Listing Terms Cash, Conventional, FHA, VA
Financing Cash,Conventional,FHA,VA
Special Listing Condition Standard
Read Less Info
Want to know what your home might be worth? Contact us for a FREE valuation!

Our team is ready to help you sell your home for the highest possible price ASAP

Bought with Ellen M Reinhard • Long & Foster Real Estate, Inc.

Making real estate simple, fun and easy for you!






