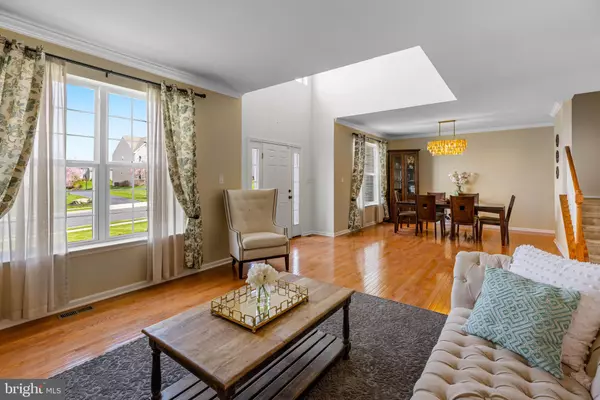$650,000
$645,000
0.8%For more information regarding the value of a property, please contact us for a free consultation.
4 Beds
4 Baths
4,370 SqFt
SOLD DATE : 05/27/2022
Key Details
Sold Price $650,000
Property Type Single Family Home
Sub Type Detached
Listing Status Sold
Purchase Type For Sale
Square Footage 4,370 sqft
Price per Sqft $148
Subdivision Streamview
MLS Listing ID PABU2024688
Sold Date 05/27/22
Style Colonial
Bedrooms 4
Full Baths 2
Half Baths 2
HOA Y/N N
Abv Grd Liv Area 3,386
Originating Board BRIGHT
Year Built 2007
Annual Tax Amount $8,095
Tax Year 2021
Lot Size 0.414 Acres
Acres 0.41
Lot Dimensions 103.00 x 175.00
Property Description
All Offers Due By Tuesday April 26th 10PM. Offers will be reviewed the evening of Wed. April 27th.
Welcome home, this is it, you have found it. This home is situated in one of the most sought-after neighborhoods in Milford township. This model, the Lexington, features a spacious open floor plan with airy 9 foot ceilings on the first floor and vaulted ceilings in the entry foyer and family room. Once in the foyer, to the left you have a formal dining room, to the right, a luxurious formal living room. Enter the huge first floor office through glass French doors, currently used as part play area & part home office space. A grand family room features 2 story vaulted ceilings, gas fireplace, & stacked window-scape. The sunny, eat-in kitchen features gleaming 42" cabinets, granite countertops, center island with contrasting granite, gas cooking & a double door pantry. The second floor features 4 bedrooms. The Primary bedroom is large, with glamorous walk-in closet, private bathroom with deluxe jetted tub, stall shower and unique double vanity sinks. One of the 3 auxiliary bedrooms even has a huge walk-in closet! The newer finished basement is a entertainers delight! Room for movie watching, game playing, have a drink or pull up to a built in desk area. Built in, creative, storage was added, along with plenty of unfinished storage/utility areas too! You also have a new half bath in the basement, so you do not have to miss the action! Outside the serene backyard welcomes you to sit & soak up the sun on the patio among the gardens & trees. Lawn space for play and entertainment. Miles of community walking paths for strolling or exercise, await for you to explore. Very convenient to the Northeast extension of the PA Turnpike, Rt. 309 & 78. Stunning home, in a pristine setting, well priced, well cared for, in a unparalleled neighborhood. Run, don't walk to your showing. Room measurements & basement square footage approximate.
Location
State PA
County Bucks
Area Milford Twp (10123)
Zoning RD
Rooms
Other Rooms Living Room, Dining Room, Primary Bedroom, Bedroom 2, Bedroom 3, Kitchen, Family Room, Bedroom 1, Study, Laundry, Primary Bathroom
Basement Poured Concrete, Windows, Sump Pump, Partially Finished, Interior Access, Improved, Heated, Connecting Stairway
Interior
Interior Features Carpet, Ceiling Fan(s), Dining Area, Family Room Off Kitchen, Floor Plan - Traditional, Kitchen - Eat-In, Kitchen - Gourmet, Kitchen - Island, Kitchen - Table Space, Pantry, Primary Bath(s), Recessed Lighting, Soaking Tub, Stall Shower, Tub Shower, Upgraded Countertops, Walk-in Closet(s), Wet/Dry Bar, Wood Floors
Hot Water Propane
Heating Forced Air, Heat Pump - Electric BackUp
Cooling Central A/C
Flooring Carpet, Ceramic Tile, Hardwood
Fireplaces Number 1
Fireplaces Type Fireplace - Glass Doors, Gas/Propane, Marble, Mantel(s)
Equipment Built-In Microwave, Dishwasher, Disposal, Exhaust Fan, Oven - Self Cleaning, Oven/Range - Gas, Refrigerator, Water Heater, Dryer - Electric
Furnishings No
Fireplace Y
Appliance Built-In Microwave, Dishwasher, Disposal, Exhaust Fan, Oven - Self Cleaning, Oven/Range - Gas, Refrigerator, Water Heater, Dryer - Electric
Heat Source Natural Gas
Laundry Main Floor
Exterior
Exterior Feature Patio(s)
Parking Features Additional Storage Area, Garage - Side Entry, Garage Door Opener, Inside Access
Garage Spaces 8.0
Utilities Available Cable TV Available, Electric Available, Phone Available, Propane, Water Available, Sewer Available, Cable TV, Phone
Water Access N
View Street, Trees/Woods
Roof Type Asphalt
Street Surface Paved
Accessibility None
Porch Patio(s)
Road Frontage Boro/Township
Attached Garage 2
Total Parking Spaces 8
Garage Y
Building
Lot Description Backs to Trees, Front Yard, Landscaping, Rear Yard, SideYard(s)
Story 2
Foundation Concrete Perimeter
Sewer Public Sewer
Water Public
Architectural Style Colonial
Level or Stories 2
Additional Building Above Grade, Below Grade
Structure Type 9'+ Ceilings,Cathedral Ceilings,Dry Wall
New Construction N
Schools
Middle Schools Strayer
High Schools Quakertown Community Senior
School District Quakertown Community
Others
Pets Allowed Y
Senior Community No
Tax ID 23-010-214
Ownership Fee Simple
SqFt Source Assessor
Acceptable Financing Cash, Conventional, VA
Horse Property N
Listing Terms Cash, Conventional, VA
Financing Cash,Conventional,VA
Special Listing Condition Standard
Pets Allowed Cats OK, Dogs OK
Read Less Info
Want to know what your home might be worth? Contact us for a FREE valuation!

Our team is ready to help you sell your home for the highest possible price ASAP

Bought with Dhruv Amin • Shanti Realty LLC
Making real estate simple, fun and easy for you!






