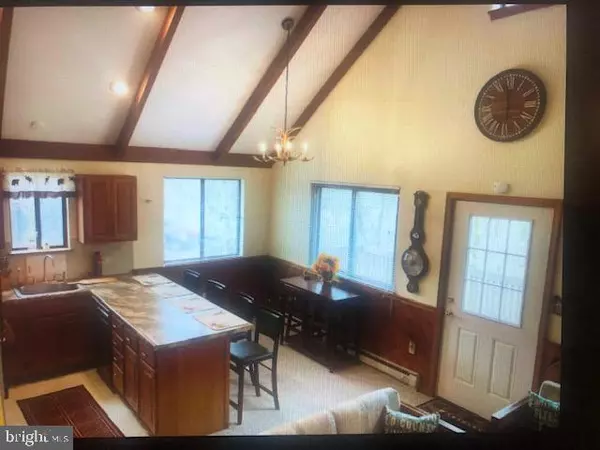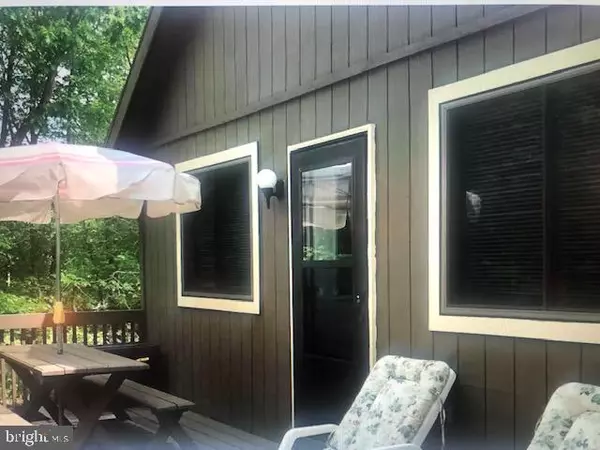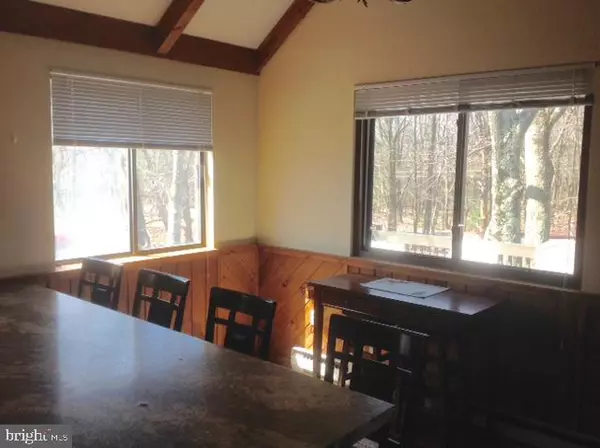$503,000
$499,000
0.8%For more information regarding the value of a property, please contact us for a free consultation.
2 Beds
2 Baths
1,800 SqFt
SOLD DATE : 06/01/2022
Key Details
Sold Price $503,000
Property Type Single Family Home
Sub Type Detached
Listing Status Sold
Purchase Type For Sale
Square Footage 1,800 sqft
Price per Sqft $279
Subdivision Lake Harmony Estates
MLS Listing ID PACC2001176
Sold Date 06/01/22
Style Chalet
Bedrooms 2
Full Baths 1
Half Baths 1
HOA Fees $49/ann
HOA Y/N Y
Abv Grd Liv Area 1,800
Originating Board BRIGHT
Year Built 2021
Annual Tax Amount $4,264
Tax Year 2021
Lot Size 0.430 Acres
Acres 0.43
Property Description
Chalet Vista is a Single Family Home that sits atop the Mountain on a wooded lot in Lake Harmony Estates. 2 Full Bedrooms with Full Sleep Loft 1.5 Bathrooms, laundry room, hot tub den room, Family room on first floor. Cathedral main living area. 2 Decks. Picturesque setting with Big Boulder Ski Area in the distance. Access to Sandy Beach area on Lake Harmony motorboat lake and boat launch. Tennis courts. Public access to water park, golf courses, jfbb ski areas, restaurants, mini golf, river rafting, paintball. Wifi Thermostats, Keyless entry. Demonstrated rental thru Airbnb annual 20 & 21 $55K. Public Sewer. Furnished. Just bring your bag!
Location
State PA
County Carbon
Area Kidder Twp (13408)
Zoning RES
Rooms
Other Rooms Living Room, Dining Room, Bedroom 2, Kitchen, Family Room, Bedroom 1, Laundry, Loft, Other, Bathroom 1, Bathroom 2
Main Level Bedrooms 2
Interior
Hot Water Electric
Heating Baseboard - Electric
Cooling Ceiling Fan(s)
Fireplaces Number 2
Fireplaces Type Wood
Furnishings Yes
Fireplace Y
Heat Source Electric
Laundry Washer In Unit, Dryer In Unit
Exterior
Amenities Available Beach, Boat Ramp, Tennis Courts
Waterfront N
Water Access N
Roof Type Asphalt
Accessibility Other
Parking Type Driveway
Garage N
Building
Story 3
Foundation Other
Sewer Public Sewer
Water Well
Architectural Style Chalet
Level or Stories 3
Additional Building Above Grade
New Construction N
Schools
School District Jim Thorpe Area
Others
Senior Community No
Tax ID 19B-21-BII809
Ownership Fee Simple
SqFt Source Estimated
Acceptable Financing Cash, Conventional
Listing Terms Cash, Conventional
Financing Cash,Conventional
Special Listing Condition Standard
Read Less Info
Want to know what your home might be worth? Contact us for a FREE valuation!

Our team is ready to help you sell your home for the highest possible price ASAP

Bought with Jeffrey W. Bryant • Springer Realty Group

Making real estate simple, fun and easy for you!






