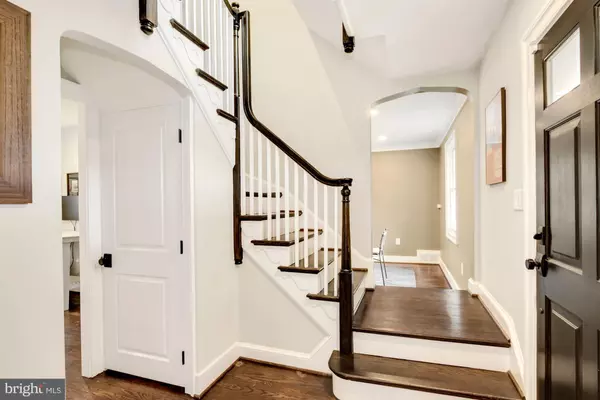$1,720,000
$1,595,000
7.8%For more information regarding the value of a property, please contact us for a free consultation.
4 Beds
4 Baths
2,470 SqFt
SOLD DATE : 06/01/2022
Key Details
Sold Price $1,720,000
Property Type Single Family Home
Sub Type Detached
Listing Status Sold
Purchase Type For Sale
Square Footage 2,470 sqft
Price per Sqft $696
Subdivision West Chevy Chase Heights
MLS Listing ID MDMC2047454
Sold Date 06/01/22
Style Traditional
Bedrooms 4
Full Baths 3
Half Baths 1
HOA Y/N N
Abv Grd Liv Area 1,970
Originating Board BRIGHT
Year Built 1939
Annual Tax Amount $11,148
Tax Year 2022
Lot Size 7,508 Sqft
Acres 0.17
Property Description
Welcome to this completely renovated home on a 7,500sf lot with a huge detached garage that has a loft/bedroom and full bathroom above it. The basement has a legal window and a wall just needs to be built to have another bedroom. All of this in downtown Bethesda's East Bethesda neighborhood. The home was completely modernized and expanded in 2019. The main floor boasts an expansive living room with custom lighting, a gorgeous wood burning fireplace and is all open to a completely customized kitchen and access to the Trek deck. Enjoy the mystic gray quartz counters, maple shaker cabinets with under lighting, stainless steel appliances, gas cooking and views of the professionally landscaped yard. The main floor also boasts a separate dining area with a modern light fixture, office area, tons of storage, a powder room and a mud room with with access to the backyard.
The upper floor has been expanded to include a new owners suite with an expansive walk-in closet with custom closets, Samsung washer-dryer, dual vanities with quartz counters and an oversized shower with custom a glass door. The guest rooms have custom closets and the guest bathroom has dual vanities with quartz counters and the tub has white subway tiling.
The finished lower level has a full bathroom and a room that can easily be converted to a bedroom with a simple door/wall as it already has a closet and egress. In 2019 all of these were brand new - windows, synthetic slate roof, hot water heater, and both HVACs
This home is situated perfectly in the neighborhood with only a short walk to Lynbrook Park with fields and tennis courts, 0.5 miles the Bethesda Metro, and minutes to all the nightlife, shopping and restaurants in downtown Bethesda - Trader Joes, the Apple Store, Anthropologie, Raku sushi, Tatte Bakery & Cafe, Matchbox and more! Welcome home to urban living!
Location
State MD
County Montgomery
Zoning R60
Rooms
Basement Outside Entrance, Connecting Stairway, Fully Finished, Heated, Walkout Stairs
Interior
Interior Features Dining Area, Upgraded Countertops, Wood Floors, Floor Plan - Traditional
Hot Water Natural Gas
Heating Forced Air
Cooling Central A/C
Flooring Hardwood
Fireplaces Number 1
Equipment Dishwasher, Disposal, Dryer, Oven/Range - Gas, Refrigerator, Washer, Water Heater
Fireplace Y
Appliance Dishwasher, Disposal, Dryer, Oven/Range - Gas, Refrigerator, Washer, Water Heater
Heat Source Natural Gas
Exterior
Exterior Feature Deck(s), Patio(s)
Garage Garage Door Opener
Garage Spaces 2.0
Waterfront N
Water Access N
Roof Type Composite
Accessibility None
Porch Deck(s), Patio(s)
Parking Type Off Street, Driveway, On Street, Detached Garage
Total Parking Spaces 2
Garage Y
Building
Lot Description Landscaping
Story 3
Foundation Other
Sewer Public Sewer
Water Public
Architectural Style Traditional
Level or Stories 3
Additional Building Above Grade, Below Grade
New Construction N
Schools
School District Montgomery County Public Schools
Others
Senior Community No
Tax ID 160700544310
Ownership Fee Simple
SqFt Source Assessor
Special Listing Condition Standard
Read Less Info
Want to know what your home might be worth? Contact us for a FREE valuation!

Our team is ready to help you sell your home for the highest possible price ASAP

Bought with Sarah E Brazell • City Chic Real Estate

Making real estate simple, fun and easy for you!






