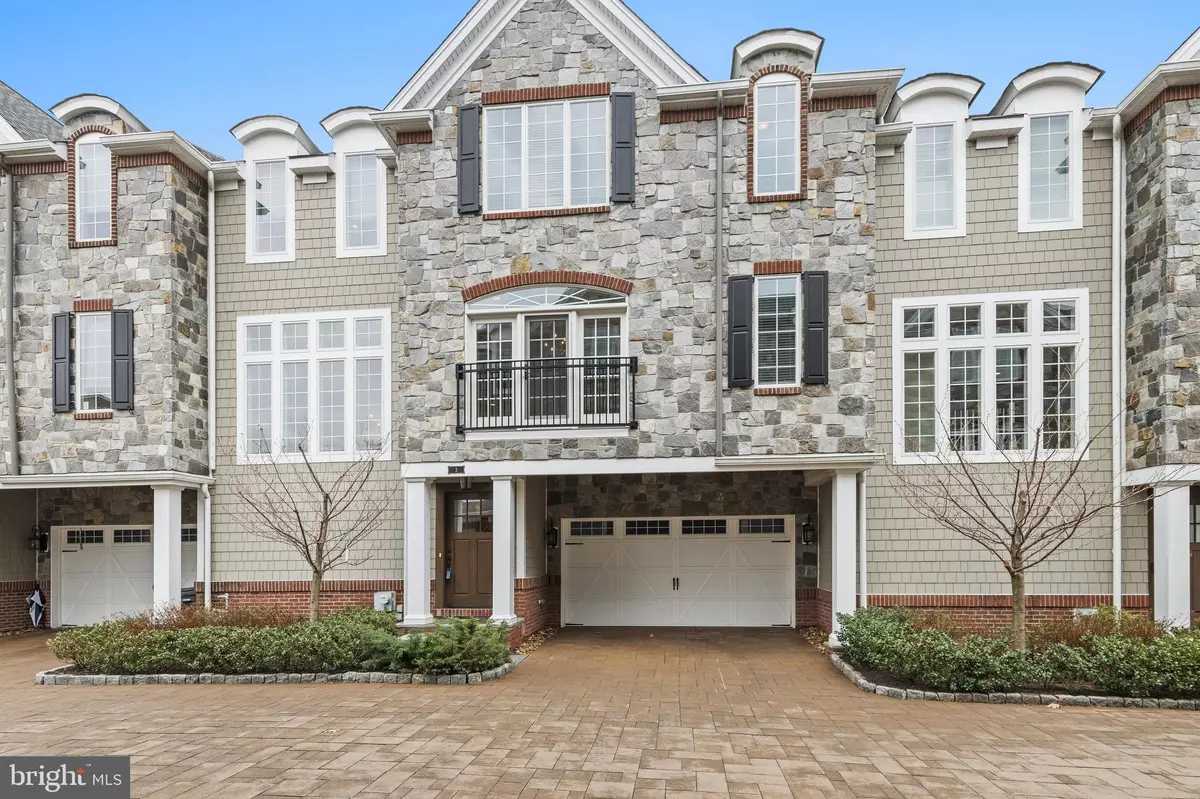$1,387,500
$1,495,000
7.2%For more information regarding the value of a property, please contact us for a free consultation.
4 Beds
6 Baths
4,814 SqFt
SOLD DATE : 06/03/2022
Key Details
Sold Price $1,387,500
Property Type Townhouse
Sub Type Interior Row/Townhouse
Listing Status Sold
Purchase Type For Sale
Square Footage 4,814 sqft
Price per Sqft $288
Subdivision None Available
MLS Listing ID PADE2021746
Sold Date 06/03/22
Style Colonial
Bedrooms 4
Full Baths 4
Half Baths 2
HOA Fees $550/qua
HOA Y/N Y
Abv Grd Liv Area 4,075
Originating Board BRIGHT
Year Built 2015
Annual Tax Amount $20,104
Tax Year 2022
Lot Size 1,307 Sqft
Acres 0.03
Lot Dimensions 0.00 x 0.00
Property Description
Don't miss this 7-year young, move-in ready, 3-4 BD, 4/2 BA townhouse in popular walk-to-Wayne location! With a premier site in the rear of this enclave of 11 luxury carriage homes, this unit is sheltered from exposure to streets and parking areas, and has great privacy and sweeping scenic views. The Ground Level has a barrel-vaulted Entrance Hall with arched wood beams, beadboard, large Entertainment Room with gas fireplace, and hallway with glass doors to the covered rear patio. Don't miss the Mudroom with custom built-in cabinets, tiled dog-washing station, washer/dryer hookups, and direct access to the 2-car Garage. A Powder Room and custom closet complete this level. Take the stairs, or use the ELEVATOR, to access ALL 4 levels of finished living space. Main Level has formal Dining Room with designer chandelier, a very large Great Room with coffered ceiling and custom built-ins flanking a 2nd gas fireplace, and the private Office with a wall of built-in storage cabinets. Chefs will appreciate the gourmet Kitchen with high end appliances, including SubZero frig, Wolf 6-burner gas range with griddle and 2 ovens, and expansive granite counter space, incl. an island with barstool seating. The Breakfast Area has a wall of windows overlooking open space, which is also visible from the large, low maintenance, composite deck. The Butlers Pantry/Bar area features more custom cabinets and a beverage frig. This level also has a very large walk-in closet and Powder Room #2. The top floor features a Master Bedroom suite with paneled tray ceiling, several closets (2 walk-in!), expansive Master Bath with frameless glass-enclosed shower, separate soaking tub, double vanity, private toilet room, enhanced cabinetry, plus Samsung washer and dryer. 2 more Bedrooms, each with en suite full Baths, are also on this level. The finished Lower Level has a large Rec Room/4th Bedroom with egress window and 4th full Bath, walk-in closet, and two storage/utility rooms. You'll love the soaring ceiling heights, custom closets, designer fixtures, enhanced millwork, and gleaming wood floors. Ask for the list of over $300,000 in upgrades! Come enjoy a maintenance-free lifestyle in a convenient location within walking distance of DiBruno Brothers, Lancaster County Farmers Market, The Shops at Eagle Village, train stations, and events, dining, and shopping in the charming village of Wayne. Easy access to Center City, Blue Route, and Airport, plus highly-ranked Radnor Township schools. LOW taxes compared to most similar units!
Location
State PA
County Delaware
Area Radnor Twp (10436)
Zoning R-50
Rooms
Other Rooms Dining Room, Bedroom 4, Kitchen, Family Room, Breakfast Room, Great Room, Laundry, Mud Room, Office, Storage Room, Full Bath, Half Bath
Basement Daylight, Full, Partially Finished, Sump Pump
Interior
Interior Features Built-Ins, Butlers Pantry, Breakfast Area, Carpet, Chair Railings, Crown Moldings, Elevator, Family Room Off Kitchen, Formal/Separate Dining Room, Kitchen - Eat-In, Kitchen - Gourmet, Kitchen - Island, Pantry, Recessed Lighting, Soaking Tub, Stall Shower, Tub Shower, Upgraded Countertops, Wainscotting, Walk-in Closet(s), Wet/Dry Bar, Wood Floors
Hot Water Natural Gas
Heating Forced Air
Cooling Central A/C
Flooring Carpet, Ceramic Tile, Hardwood
Fireplaces Number 2
Fireplaces Type Gas/Propane
Equipment Built-In Microwave, Dishwasher, Disposal, Dryer, Oven/Range - Gas, Six Burner Stove, Stainless Steel Appliances, Washer - Front Loading, Extra Refrigerator/Freezer
Fireplace Y
Window Features Casement
Appliance Built-In Microwave, Dishwasher, Disposal, Dryer, Oven/Range - Gas, Six Burner Stove, Stainless Steel Appliances, Washer - Front Loading, Extra Refrigerator/Freezer
Heat Source Natural Gas
Laundry Main Floor, Hookup, Upper Floor, Washer In Unit, Dryer In Unit
Exterior
Parking Features Garage - Front Entry, Garage Door Opener, Inside Access
Garage Spaces 4.0
Water Access N
View Trees/Woods, Garden/Lawn
Accessibility Elevator
Attached Garage 2
Total Parking Spaces 4
Garage Y
Building
Lot Description Backs - Open Common Area, No Thru Street
Story 4
Foundation Concrete Perimeter
Sewer Public Sewer
Water Public
Architectural Style Colonial
Level or Stories 4
Additional Building Above Grade, Below Grade
New Construction N
Schools
Elementary Schools Wayne
Middle Schools Radnor M
High Schools Radnor H
School District Radnor Township
Others
HOA Fee Include Common Area Maintenance,Lawn Maintenance,Road Maintenance,Snow Removal,Trash
Senior Community No
Tax ID 36-01-00537-02
Ownership Fee Simple
SqFt Source Assessor
Security Features Security System
Horse Property N
Special Listing Condition Standard
Read Less Info
Want to know what your home might be worth? Contact us for a FREE valuation!

Our team is ready to help you sell your home for the highest possible price ASAP

Bought with Maribeth McConnell • BHHS Fox & Roach-Malvern
Making real estate simple, fun and easy for you!






