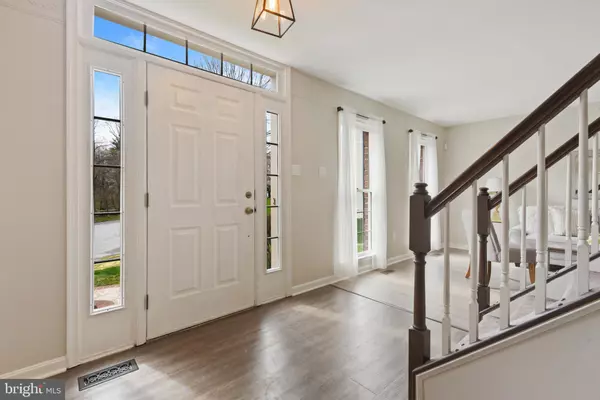$730,000
$675,000
8.1%For more information regarding the value of a property, please contact us for a free consultation.
4 Beds
4 Baths
2,895 SqFt
SOLD DATE : 06/03/2022
Key Details
Sold Price $730,000
Property Type Single Family Home
Sub Type Detached
Listing Status Sold
Purchase Type For Sale
Square Footage 2,895 sqft
Price per Sqft $252
Subdivision Worthington Reserves
MLS Listing ID MDHW2013686
Sold Date 06/03/22
Style Colonial
Bedrooms 4
Full Baths 2
Half Baths 2
HOA Y/N N
Abv Grd Liv Area 2,045
Originating Board BRIGHT
Year Built 1994
Annual Tax Amount $7,531
Tax Year 2021
Lot Size 0.356 Acres
Acres 0.36
Property Description
Welcome to this carefully prepared original owner home, located in desirable Ellicott City with all that it has to offer. This traditional colonial style home features three levels of finished space. There is room for everyone. The Bright Foyer is inviting and ushers you into this special home. A formal living and dining room allow for entertainment. An updated kitchen offers Stainless Steel appliances, Updated Cabinets and Counters a window to the yard and easy-care Vinyl laminate floors. The attached Breakfast room allows for informal dining and easy access to the adjacent family room. Laundry is off the kitchen and a deck is accessed via a new replacement slider from the informal eating area. Perfect for cooking out in the summer. The refreshened deck also has a nice hot tub on one end and a propane firepit on the other end and features steps to access the private back yard. The Upper level includes 4 nice sized bedrooms including a huge Primary suite with super bath. The lower-level has a second family/TV room and a large game-room. There is also a Half Bath, Pantry and Cedar closet. Plus, a utility storage room with updated HVAC and Water Heater. This house has a lot to offer and is in turnkey condition. There is new carpet, new flooring, new roof, newer appliances, Newer HVAC and Water Heater, fresh paint everywhere, updated flooring in the master bath, freshly painted garage and the list goes on and on. The owner has taken the time to make this home move-in ready for the next owner. Settle at the end of May in time for the new school year. Open Saturday April 16th 12-2.
Location
State MD
County Howard
Zoning R20
Rooms
Other Rooms Living Room, Dining Room, Primary Bedroom, Bedroom 2, Bedroom 3, Bedroom 4, Kitchen, Game Room, Family Room, Foyer, Breakfast Room, Storage Room, Utility Room, Bathroom 2, Primary Bathroom, Half Bath
Basement Connecting Stairway, Fully Finished
Interior
Interior Features Breakfast Area, Carpet, Cedar Closet(s), Dining Area, Family Room Off Kitchen, Floor Plan - Traditional, Pantry, Primary Bath(s)
Hot Water Natural Gas
Heating Forced Air
Cooling Central A/C
Flooring Ceramic Tile, Laminate Plank, Laminated, Luxury Vinyl Plank, Carpet
Fireplaces Number 1
Equipment Built-In Microwave, Dishwasher, Disposal, Dryer, Dryer - Electric, Exhaust Fan, Icemaker, Oven - Self Cleaning, Oven/Range - Gas, Refrigerator, Stainless Steel Appliances, Washer, Water Heater
Appliance Built-In Microwave, Dishwasher, Disposal, Dryer, Dryer - Electric, Exhaust Fan, Icemaker, Oven - Self Cleaning, Oven/Range - Gas, Refrigerator, Stainless Steel Appliances, Washer, Water Heater
Heat Source Natural Gas
Exterior
Parking Features Garage - Front Entry
Garage Spaces 6.0
Utilities Available Cable TV Available, Natural Gas Available, Propane
Water Access N
Roof Type Architectural Shingle
Street Surface Black Top
Accessibility None
Attached Garage 2
Total Parking Spaces 6
Garage Y
Building
Lot Description Cleared, Cul-de-sac
Story 3
Foundation Other
Sewer Public Sewer
Water Public
Architectural Style Colonial
Level or Stories 3
Additional Building Above Grade, Below Grade
Structure Type Dry Wall
New Construction N
Schools
Elementary Schools Worthington
Middle Schools Ellicott Mills
High Schools Mt. Hebron
School District Howard County Public School System
Others
Senior Community No
Tax ID 1402366495
Ownership Fee Simple
SqFt Source Assessor
Acceptable Financing Cash, Conventional, FHA, VA
Listing Terms Cash, Conventional, FHA, VA
Financing Cash,Conventional,FHA,VA
Special Listing Condition Standard
Read Less Info
Want to know what your home might be worth? Contact us for a FREE valuation!

Our team is ready to help you sell your home for the highest possible price ASAP

Bought with Wayne Chen • Samson Properties
Making real estate simple, fun and easy for you!






