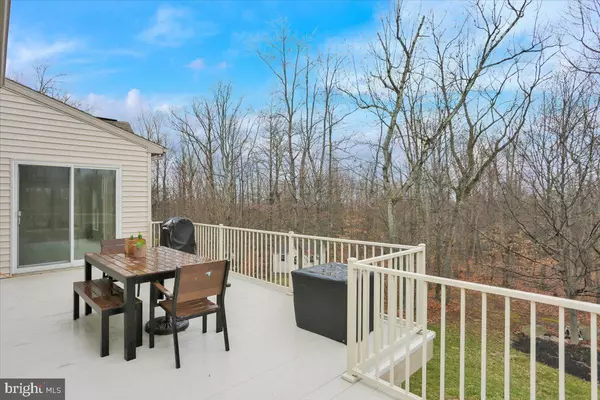$670,000
$650,000
3.1%For more information regarding the value of a property, please contact us for a free consultation.
4 Beds
4 Baths
4,204 SqFt
SOLD DATE : 06/13/2022
Key Details
Sold Price $670,000
Property Type Single Family Home
Sub Type Detached
Listing Status Sold
Purchase Type For Sale
Square Footage 4,204 sqft
Price per Sqft $159
Subdivision Quaker Hill
MLS Listing ID PABK2013202
Sold Date 06/13/22
Style Traditional
Bedrooms 4
Full Baths 3
Half Baths 1
HOA Y/N N
Abv Grd Liv Area 2,800
Originating Board BRIGHT
Year Built 2007
Annual Tax Amount $10,320
Tax Year 2022
Lot Size 2.180 Acres
Acres 2.18
Lot Dimensions 0.00 x 0.00
Property Description
Welcome to this 4 Bedroom home located in prestigious Quaker Hill. This beautiful home is filled with natural light and was built 20' feet extra away from the road. As you enter this home the 2-story foyer is breathtaking as it leads you into the office, 1st floor Primary Bedroom Ensuite or dining room. Primary bedroom ensuite enjoy the walk in closet, sitting room, and full bathroom with double vanity, tile surround soaker tub and separate tile shower. Family room, sit by the cozy gas fireplace and relax. Family room open to the breakfast area, kitchen and sunroom. The kitchen offers a gourmet kitchen with double ovens, granite counters, tile backsplash, island, staggered cabinets, pantry and spacious counter space. Enjoy natures scenery sitting in the Sunroom overlooking the patio, backyard and wooded trails. Heading upstairs, you will have 2 bedrooms and 1 bedroom ensuite. Your oasis awaits in the recently finished walk out basement. Two separate play/hang out areas, possible 2 bedrooms, a make up sitting area, a full bathroom with a lovely soaker tub and to finish it off a gym with a sauna. Outside enjoy a BBQ on either the deck or patio. 3 car garage and 2.18 acres.
Location
State PA
County Berks
Area Robeson Twp (10273)
Zoning RES
Rooms
Other Rooms Living Room, Dining Room, Primary Bedroom, Sitting Room, Bedroom 2, Bedroom 3, Kitchen, Game Room, Family Room, Basement, Breakfast Room, Bedroom 1, Sun/Florida Room, Exercise Room, Laundry, Other, Bonus Room, Additional Bedroom
Basement Full, Daylight, Full, Fully Finished, Interior Access, Outside Entrance, Rear Entrance, Heated, Poured Concrete
Main Level Bedrooms 1
Interior
Interior Features Primary Bath(s), Butlers Pantry, Stall Shower, Breakfast Area, Carpet, Ceiling Fan(s), Chair Railings, Crown Moldings, Dining Area, Entry Level Bedroom, Kitchen - Eat-In, Kitchen - Gourmet, Kitchen - Island, Pantry, Recessed Lighting, Soaking Tub, Upgraded Countertops, Walk-in Closet(s), Wood Floors
Hot Water Propane
Heating Forced Air, Zoned
Cooling Central A/C
Flooring Fully Carpeted, Vinyl, Tile/Brick, Hardwood
Fireplaces Number 1
Fireplaces Type Gas/Propane
Equipment Cooktop, Built-In Range, Oven - Self Cleaning, Dishwasher, Oven - Double, Water Heater
Fireplace Y
Appliance Cooktop, Built-In Range, Oven - Self Cleaning, Dishwasher, Oven - Double, Water Heater
Heat Source Propane - Owned
Laundry Main Floor
Exterior
Exterior Feature Deck(s)
Parking Features Inside Access, Built In, Garage - Side Entry, Garage Door Opener
Garage Spaces 7.0
Utilities Available Cable TV
Water Access N
Roof Type Pitched,Shingle
Accessibility None
Porch Deck(s)
Attached Garage 3
Total Parking Spaces 7
Garage Y
Building
Lot Description Sloping, Trees/Wooded, Front Yard, Rear Yard, SideYard(s)
Story 2
Foundation Concrete Perimeter, Permanent
Sewer On Site Septic
Water Well
Architectural Style Traditional
Level or Stories 2
Additional Building Above Grade, Below Grade
Structure Type Cathedral Ceilings,9'+ Ceilings
New Construction N
Schools
Elementary Schools Robeson
Middle Schools Twin Valley
High Schools Twin Valley
School District Twin Valley
Others
Senior Community No
Tax ID 73-5322-00-45-2896
Ownership Fee Simple
SqFt Source Assessor
Horse Property N
Special Listing Condition Standard
Read Less Info
Want to know what your home might be worth? Contact us for a FREE valuation!

Our team is ready to help you sell your home for the highest possible price ASAP

Bought with Mike Reyman • EXP Realty, LLC

Making real estate simple, fun and easy for you!






