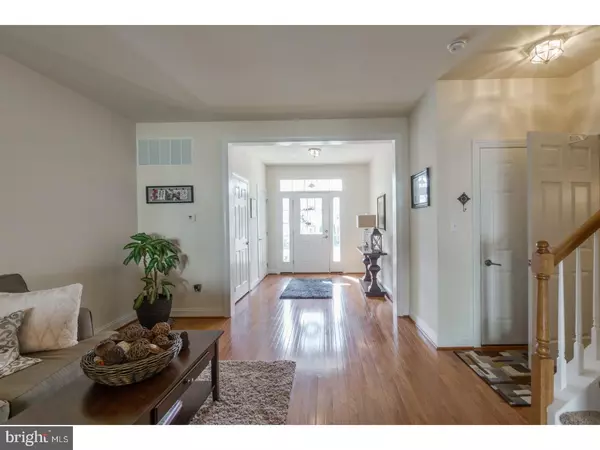$320,000
$325,000
1.5%For more information regarding the value of a property, please contact us for a free consultation.
3 Beds
3 Baths
2,090 SqFt
SOLD DATE : 06/21/2018
Key Details
Sold Price $320,000
Property Type Townhouse
Sub Type Interior Row/Townhouse
Listing Status Sold
Purchase Type For Sale
Square Footage 2,090 sqft
Price per Sqft $153
Subdivision Belrose
MLS Listing ID 1000214512
Sold Date 06/21/18
Style Traditional
Bedrooms 3
Full Baths 2
Half Baths 1
HOA Fees $180/mo
HOA Y/N Y
Abv Grd Liv Area 2,090
Originating Board TREND
Year Built 2010
Annual Tax Amount $6,055
Tax Year 2018
Lot Size 1,354 Sqft
Acres 0.03
Lot Dimensions 0X0
Property Description
Welcome to Your Gorgeous New Home, 107 Ladbroke Lane. This 8 Year Young Town-home is sure to WOW every Buyer. This Elegant Home in the Belrose Community gives YOU the Luxury to Enjoy and Live the Easy Life. The First Floor has the Best Entertaining Area I have ever seen including 9 Foot ceilings, and an Open Floor plan. The Gourmet Kitchen is perfect with 42" Cherry Cabinets, Granite counter tops, stainless steel appliances an 8 foot over-sized Island that will host amazing gatherings. The Family room with a Gas Fireplace is a wonderful focal point from any space on the first floor. The deck is a huge added bonus. The 2nd floor has an over-sized Master Suite, 2 bedrooms, a hall bath, and laundry area. The Master Suite has a large walk in closet, a 2nd over-sized wall closet and a HUGE Full Bath. The Home is drenched with Sunlight in every room. If you need more room, you have it in the lower level basement it offers so many possibility's with the high ceilings and the wide open space. Let your imagination go wild. This area is surrounded by wonderful walking trials and parks. Locally there is always a place to go or stay home in Your Amazing Home. Come make this Home Yours before its gone! Then just Sit Back, Relax and Enjoy.
Location
State PA
County Chester
Area East Marlborough Twp (10361)
Zoning MU
Rooms
Other Rooms Living Room, Dining Room, Primary Bedroom, Bedroom 2, Kitchen, Family Room, Bedroom 1, Other
Basement Full, Unfinished
Interior
Interior Features Primary Bath(s), Kitchen - Island, Ceiling Fan(s), Kitchen - Eat-In
Hot Water Natural Gas
Heating Gas, Forced Air
Cooling Central A/C
Flooring Wood, Fully Carpeted, Vinyl, Tile/Brick
Fireplaces Number 1
Fireplaces Type Gas/Propane
Equipment Built-In Range, Oven - Self Cleaning, Dishwasher, Refrigerator, Disposal, Energy Efficient Appliances, Built-In Microwave
Fireplace Y
Appliance Built-In Range, Oven - Self Cleaning, Dishwasher, Refrigerator, Disposal, Energy Efficient Appliances, Built-In Microwave
Heat Source Natural Gas
Laundry Upper Floor
Exterior
Exterior Feature Deck(s)
Garage Spaces 3.0
Utilities Available Cable TV
Waterfront N
Water Access N
Roof Type Pitched,Shingle
Accessibility None
Porch Deck(s)
Parking Type Driveway, Attached Garage
Attached Garage 1
Total Parking Spaces 3
Garage Y
Building
Lot Description Front Yard, Rear Yard
Story 2
Foundation Concrete Perimeter
Sewer Public Sewer
Water Public
Architectural Style Traditional
Level or Stories 2
Additional Building Above Grade
Structure Type Cathedral Ceilings,9'+ Ceilings
New Construction N
Schools
School District Kennett Consolidated
Others
HOA Fee Include Common Area Maintenance,Snow Removal,Trash
Senior Community No
Tax ID 61-06Q-0026.4000
Ownership Fee Simple
Acceptable Financing Conventional, VA, FHA 203(b)
Listing Terms Conventional, VA, FHA 203(b)
Financing Conventional,VA,FHA 203(b)
Read Less Info
Want to know what your home might be worth? Contact us for a FREE valuation!

Our team is ready to help you sell your home for the highest possible price ASAP

Bought with Lauri A Brockson • Patterson-Schwartz-Newark

Making real estate simple, fun and easy for you!






