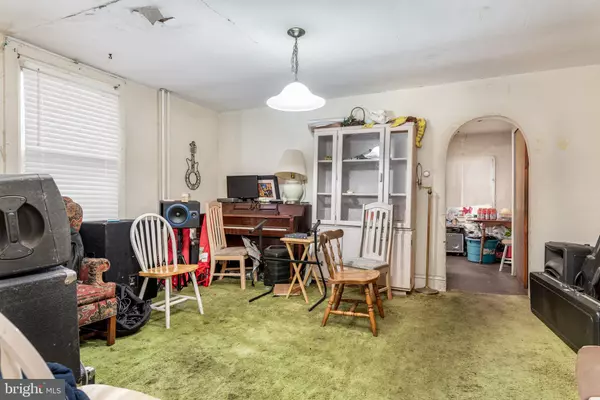$390,000
$325,000
20.0%For more information regarding the value of a property, please contact us for a free consultation.
6 Beds
2 Baths
2,573 SqFt
SOLD DATE : 06/14/2022
Key Details
Sold Price $390,000
Property Type Single Family Home
Sub Type Detached
Listing Status Sold
Purchase Type For Sale
Square Footage 2,573 sqft
Price per Sqft $151
Subdivision Paoli Gardens
MLS Listing ID PACT2023000
Sold Date 06/14/22
Style Traditional
Bedrooms 6
Full Baths 2
HOA Y/N N
Abv Grd Liv Area 2,573
Originating Board BRIGHT
Year Built 1920
Annual Tax Amount $4,483
Tax Year 2021
Lot Size 5,376 Sqft
Acres 0.12
Lot Dimensions 0.00 x 0.00
Property Description
Opportunity is calling! 44-46 West Central Avenue consists of TWO 3 bedroom 1 bath 3-story twin homes for a total of 2,573 SF located in Paoli, Tredyffrin Township, in the award-winning Tredyffrin-Easttown School District. Both homes are currently tenant occupied and showing times are limited. Home is walking distance to the R5 Paoli Train Station, shopping and restaurants in Paoli. Park and playground across the street. Major rehab is needed and the property is being sold in as-is condition. Buyer is solely responsible for any repairs, inspections and/or certifications necessary to obtain possible financing. Showings will begin on Saturday, May 7th at 1 pm. Perfect opportunity for investors, builders, and/or rehabbers!
Location
State PA
County Chester
Area Tredyffrin Twp (10343)
Zoning R20 RESIDENTIAL
Direction North
Rooms
Other Rooms Dining Room, Bedroom 2, Bedroom 3, Kitchen, Family Room, Bedroom 1, Bathroom 1
Basement Interior Access, Full, Unfinished
Interior
Hot Water Electric, Oil
Heating Hot Water
Cooling None
Furnishings No
Fireplace N
Heat Source Oil
Laundry Basement
Exterior
Garage Spaces 4.0
Water Access N
Accessibility None
Total Parking Spaces 4
Garage N
Building
Story 3
Foundation Stone
Sewer Public Sewer
Water Public
Architectural Style Traditional
Level or Stories 3
Additional Building Above Grade, Below Grade
New Construction N
Schools
Elementary Schools Hillside
Middle Schools Valley Forge
High Schools Conestoga
School District Tredyffrin-Easttown
Others
Pets Allowed Y
Senior Community No
Tax ID 43-09L-0185
Ownership Fee Simple
SqFt Source Assessor
Acceptable Financing Cash, Conventional
Horse Property N
Listing Terms Cash, Conventional
Financing Cash,Conventional
Special Listing Condition Standard
Pets Allowed No Pet Restrictions
Read Less Info
Want to know what your home might be worth? Contact us for a FREE valuation!

Our team is ready to help you sell your home for the highest possible price ASAP

Bought with John D Lenker • BHHS Fox & Roach-Malvern

Making real estate simple, fun and easy for you!






