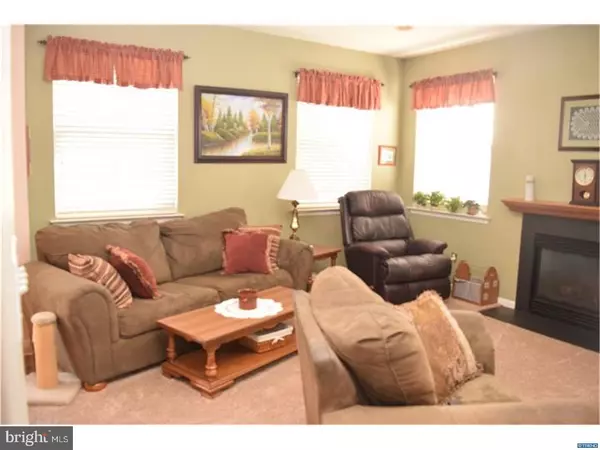$312,000
$325,000
4.0%For more information regarding the value of a property, please contact us for a free consultation.
3 Beds
3 Baths
1,725 SqFt
SOLD DATE : 06/22/2018
Key Details
Sold Price $312,000
Property Type Single Family Home
Sub Type Detached
Listing Status Sold
Purchase Type For Sale
Square Footage 1,725 sqft
Price per Sqft $180
Subdivision Brennan Estates
MLS Listing ID 1000376252
Sold Date 06/22/18
Style Colonial
Bedrooms 3
Full Baths 2
Half Baths 1
HOA Fees $20/ann
HOA Y/N Y
Abv Grd Liv Area 1,725
Originating Board TREND
Year Built 2000
Annual Tax Amount $1,740
Tax Year 2017
Lot Size 10,890 Sqft
Acres 0.25
Lot Dimensions 113 X 123
Property Description
Beautiful Ardmore model with 2' extension to family room rarely available.. When you are entering the 2 story volume living room and dinning room you will be amazed. Seller has added new wide plank hardwood flooring in this area then continue on to the cozy family room with the 2' extension and a gas fireplace, recessed lights and new carpet. Kitchen has upgraded 42" kitchen cabinets and Granite counter tops with a Viking Stove, refrig, and stainless steel microwave and dishwasher add to that new tile flooring and recessed lighting. Upstairs the master bedroom has cathedral ceiling and a huge walk in closed, Master bath also has upgraded cabinets with new marble flooring. NEW CARPET ALSO INSTALLED EVERYWHERE. Now get ready for SUMMER with the 3 YR OLD IN GROUND SALT WATER POOL. Low maintence and cost. New roof and water heater are 2yrs old AND the Seller is offering a 1 yr 2-10 Home Warranty
Location
State DE
County New Castle
Area Newark/Glasgow (30905)
Zoning R
Rooms
Other Rooms Living Room, Dining Room, Primary Bedroom, Bedroom 2, Kitchen, Family Room, Bedroom 1, Attic
Basement Full, Unfinished
Interior
Interior Features Primary Bath(s), Kitchen - Eat-In
Hot Water Electric
Heating Gas
Cooling Central A/C
Flooring Wood, Fully Carpeted, Tile/Brick, Marble
Fireplaces Number 1
Fireplaces Type Gas/Propane
Equipment Dishwasher, Disposal
Fireplace Y
Appliance Dishwasher, Disposal
Heat Source Natural Gas
Laundry Main Floor
Exterior
Exterior Feature Deck(s)
Parking Features Garage Door Opener
Garage Spaces 5.0
Pool In Ground
Utilities Available Cable TV
Water Access N
Roof Type Pitched
Accessibility None
Porch Deck(s)
Attached Garage 2
Total Parking Spaces 5
Garage Y
Building
Lot Description Corner
Story 2
Foundation Concrete Perimeter
Sewer Public Sewer
Water Public
Architectural Style Colonial
Level or Stories 2
Additional Building Above Grade
Structure Type Cathedral Ceilings,9'+ Ceilings,High
New Construction N
Schools
School District Appoquinimink
Others
HOA Fee Include Common Area Maintenance
Senior Community No
Tax ID 1104710016
Ownership Fee Simple
Acceptable Financing Conventional, VA, FHA 203(b), USDA
Listing Terms Conventional, VA, FHA 203(b), USDA
Financing Conventional,VA,FHA 203(b),USDA
Read Less Info
Want to know what your home might be worth? Contact us for a FREE valuation!

Our team is ready to help you sell your home for the highest possible price ASAP

Bought with Joyce Harmon • BHHS Fox & Roach-Christiana

Making real estate simple, fun and easy for you!






