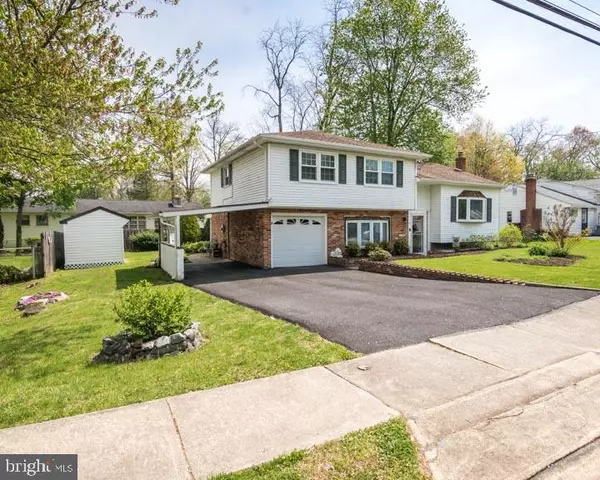$354,900
$354,900
For more information regarding the value of a property, please contact us for a free consultation.
3 Beds
3 Baths
2,696 SqFt
SOLD DATE : 06/27/2022
Key Details
Sold Price $354,900
Property Type Single Family Home
Sub Type Detached
Listing Status Sold
Purchase Type For Sale
Square Footage 2,696 sqft
Price per Sqft $131
Subdivision Prestwick Farms
MLS Listing ID DENC2022984
Sold Date 06/27/22
Style Split Level
Bedrooms 3
Full Baths 2
Half Baths 1
HOA Y/N N
Abv Grd Liv Area 1,775
Originating Board BRIGHT
Year Built 1966
Annual Tax Amount $3,030
Tax Year 2021
Lot Size 9,148 Sqft
Acres 0.21
Lot Dimensions 85.00 x 107.00
Property Description
Charming 3 bedroom, 2.5 bath split level located on a quiet street in the established community of Prestwick Farms. This classic design offers a 1775 sq. ft. floor plan with ease of flow. Exposed brick foyer entrance leads up to the main level featuring formal living room and dining room featuring beautiful hardwood floors and bay windows. Enjoy creating your favorite recipes in this galley kitchen which provides plenty of counter space, back splash and cabinets, stainless steel refrigerator, stove and built -in microwave. Easy access to the back yard from the kitchen for your summer Bar-b-que or sitting and relaxing on the covered patio. Upstairs you will find three good size bedrooms all featuring hardwood floors. The main bedroom features a full bath with walk-in shower that was a complete remodel and double closets. Other bedrooms share a remodeled hall full bath. Lower level features a massive family room with gas fireplace, remodeled half bath, utility/laundry room which features storage closet and cabinets and access to the one car garage with opener. Peaceful backyard features a covered patio, two storage sheds. The home has been professionally landscaped. Home has been meticulously kept and many updates over the years. Gas hot water heater ( 5 yr), new heating and central A/C (5yr.), windows, vinyl siding and roof (14-15 yrs.). Bathrooms updated (10yrs). Great location, minutes to City of Newark and University of Delaware. Close to shopping and restaurants, public transportation and major road ways. Within 10 minutes of Christiana Hospital, 20-25 minutes to downtown Wilmington. Nearby community parks or White Clay Creek Reserve.
Location
State DE
County New Castle
Area Newark/Glasgow (30905)
Zoning 18RS
Rooms
Other Rooms Living Room, Dining Room, Primary Bedroom, Bedroom 2, Bedroom 3, Kitchen, Family Room, Laundry
Interior
Interior Features Attic, Attic/House Fan, Ceiling Fan(s), Floor Plan - Traditional, Formal/Separate Dining Room, Kitchen - Table Space, Primary Bath(s), Tub Shower, Wood Floors, Stove - Wood
Hot Water Electric
Heating Forced Air
Cooling Central A/C, Ceiling Fan(s)
Flooring Hardwood, Vinyl
Fireplaces Type Gas/Propane
Equipment Built-In Microwave, Dryer, Oven/Range - Electric, Washer
Furnishings No
Fireplace Y
Window Features Bay/Bow
Appliance Built-In Microwave, Dryer, Oven/Range - Electric, Washer
Heat Source Natural Gas
Laundry Lower Floor
Exterior
Exterior Feature Patio(s), Porch(es)
Parking Features Garage - Front Entry
Garage Spaces 6.0
Utilities Available Above Ground, Cable TV Available, Electric Available, Natural Gas Available, Phone Available
Water Access N
View Street, Trees/Woods
Roof Type Shingle
Accessibility None
Porch Patio(s), Porch(es)
Attached Garage 1
Total Parking Spaces 6
Garage Y
Building
Lot Description Front Yard, Rear Yard
Story 3
Foundation Crawl Space
Sewer Public Sewer
Water Public
Architectural Style Split Level
Level or Stories 3
Additional Building Above Grade, Below Grade
New Construction N
Schools
School District Christina
Others
Senior Community No
Tax ID 18-016.00-070
Ownership Fee Simple
SqFt Source Assessor
Security Features Smoke Detector
Acceptable Financing Cash, Conventional
Listing Terms Cash, Conventional
Financing Cash,Conventional
Special Listing Condition Standard
Read Less Info
Want to know what your home might be worth? Contact us for a FREE valuation!

Our team is ready to help you sell your home for the highest possible price ASAP

Bought with Angela Bautista-Diaz • Iron Valley Real Estate at The Beach

Making real estate simple, fun and easy for you!






