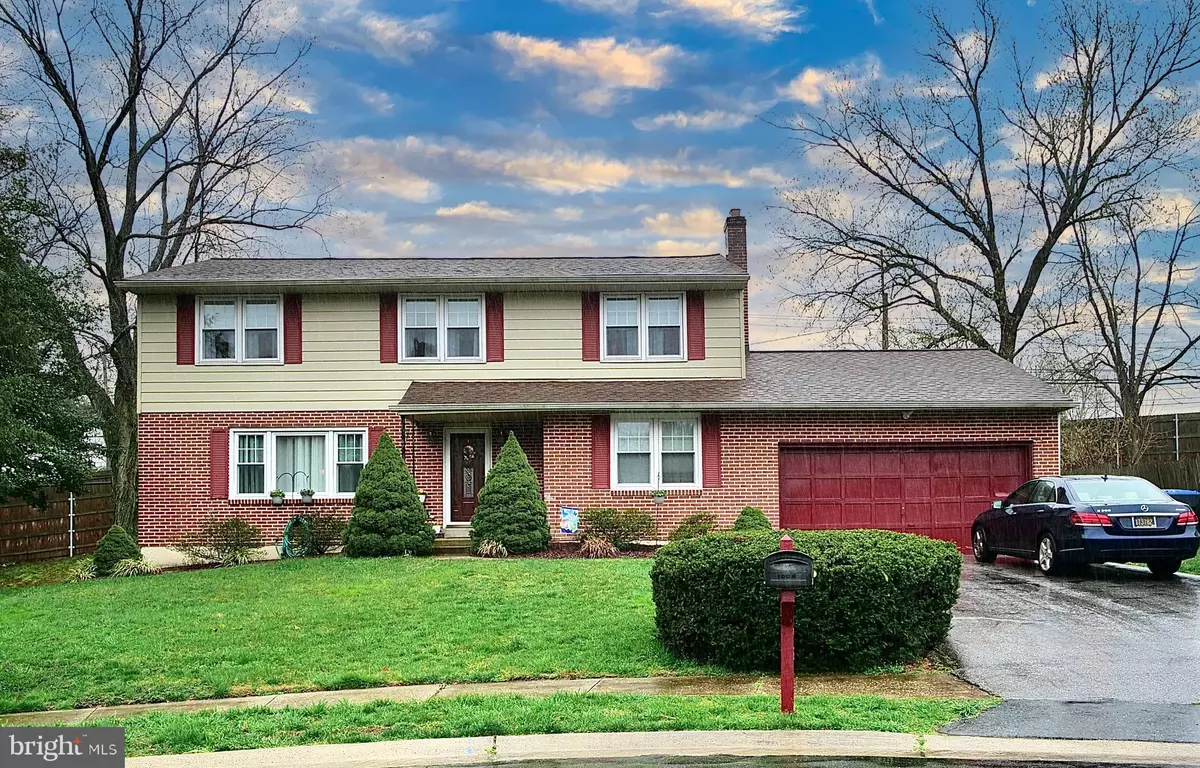$465,000
$459,900
1.1%For more information regarding the value of a property, please contact us for a free consultation.
4 Beds
3 Baths
2,300 SqFt
SOLD DATE : 06/30/2022
Key Details
Sold Price $465,000
Property Type Single Family Home
Sub Type Detached
Listing Status Sold
Purchase Type For Sale
Square Footage 2,300 sqft
Price per Sqft $202
Subdivision Ramblewood
MLS Listing ID DENC2020824
Sold Date 06/30/22
Style Colonial
Bedrooms 4
Full Baths 2
Half Baths 1
HOA Fees $3/ann
HOA Y/N Y
Abv Grd Liv Area 2,300
Originating Board BRIGHT
Year Built 1969
Annual Tax Amount $3,173
Tax Year 2021
Lot Size 10,019 Sqft
Acres 0.23
Lot Dimensions 69.30 x 117.10
Property Description
PROFESSIONAL PHOTOS COMING SOON! Welcome to this stately colonial in sought after community of Ramblewood. This fabulously maintained 2-Story Center Hall Colonial is now available. As you arrive you will see the front porch overlooking the well-appointed landscaping in the front yard. You then step into this lovely home with spacious rooms, and you immediately experience the pride of ownership throughout this property. You will be thrilled with the large size of the living room with neutral paint. Then move into the formal dining room which leads to the large newly renovated eat-in kitchen featuring gleaming granite countertops, ample white cabinetry with crown molding as well as stainless steel and black appliances and large pantry. Then enter the good-size, cozy family room off the kitchen with wood-burning fireplace as well as the laundry room with lots of cabinets for storage. From here step through the door to the Three-Season porch with windows on all three sides with access to the backyard. There is also a remodeled powder room on the first floor and access to the large two-car garage. Upstairs you'll find a huge primary bedroom suite with updated bath and walk-in closet. The additional three large bedrooms are also on the second floor, all painted neutral in color and share the hall bath freshly painted with new fixtures. On the lower level you will be thrilled with the finished basement where you'll find additional living space with freshly painted walls perfect for entertaining and recreation and a new mounted TV included with the property. Recent updates include refurbished kitchen, LVP flooring, bathrooms, and most rooms freshly painted. The entire property has been beautifully maintained. Now all you need to do is move-in and enjoy! This property is conveniently located near restaurants, I-95, shopping, county parks, schools, and much more. Put this lovely home on your tour today and celebrate the beauty all seasons in Ramblewood!
Location
State DE
County New Castle
Area Brandywine (30901)
Zoning NC10
Rooms
Other Rooms Living Room, Dining Room, Primary Bedroom, Bedroom 2, Bedroom 3, Bedroom 4, Kitchen, Family Room, Basement, Sun/Florida Room, Laundry, Attic, Primary Bathroom, Full Bath, Half Bath
Basement Connecting Stairway, Full, Partially Finished, Sump Pump, Windows
Interior
Interior Features Butlers Pantry, Chair Railings, Crown Moldings, Family Room Off Kitchen, Formal/Separate Dining Room, Kitchen - Eat-In, Upgraded Countertops, Walk-in Closet(s)
Hot Water Natural Gas
Heating Forced Air
Cooling Central A/C
Flooring Ceramic Tile, Carpet, Hardwood
Fireplaces Number 2
Fireplaces Type Fireplace - Glass Doors, Wood, Screen, Mantel(s), Gas/Propane
Equipment Built-In Range, Dishwasher, Refrigerator, Disposal, Built-In Microwave, Extra Refrigerator/Freezer, Oven/Range - Gas, Washer, Dryer
Fireplace Y
Window Features Replacement,Screens
Appliance Built-In Range, Dishwasher, Refrigerator, Disposal, Built-In Microwave, Extra Refrigerator/Freezer, Oven/Range - Gas, Washer, Dryer
Heat Source Natural Gas
Laundry Main Floor
Exterior
Exterior Feature Porch(es)
Parking Features Additional Storage Area, Garage - Front Entry, Inside Access, Oversized
Garage Spaces 4.0
Fence Panel
Utilities Available Cable TV
Water Access N
Roof Type Pitched,Shingle
Accessibility 2+ Access Exits
Porch Porch(es)
Attached Garage 2
Total Parking Spaces 4
Garage Y
Building
Lot Description Cul-de-sac, Front Yard, Rear Yard, SideYard(s)
Story 2
Foundation Brick/Mortar
Sewer Public Sewer
Water Public
Architectural Style Colonial
Level or Stories 2
Additional Building Above Grade, Below Grade
Structure Type Dry Wall
New Construction N
Schools
Elementary Schools Lancashire
Middle Schools Talley
High Schools Concord
School District Brandywine
Others
Pets Allowed Y
HOA Fee Include Common Area Maintenance,Snow Removal
Senior Community No
Tax ID 06-036.00-033
Ownership Fee Simple
SqFt Source Assessor
Acceptable Financing Conventional, Cash, FHA
Listing Terms Conventional, Cash, FHA
Financing Conventional,Cash,FHA
Special Listing Condition Standard
Pets Description No Pet Restrictions
Read Less Info
Want to know what your home might be worth? Contact us for a FREE valuation!

Our team is ready to help you sell your home for the highest possible price ASAP

Bought with Sterling Townsend • Coldwell Banker Realty

Making real estate simple, fun and easy for you!






