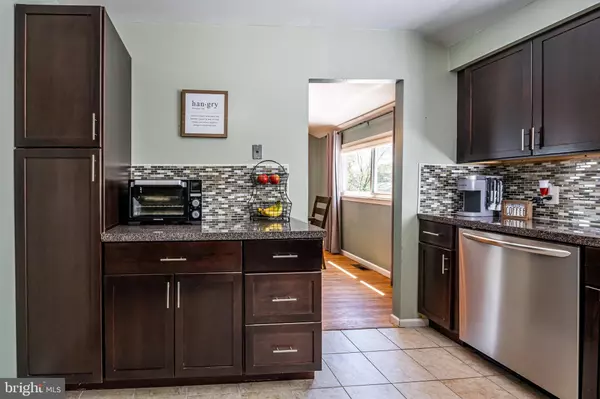$475,000
$475,000
For more information regarding the value of a property, please contact us for a free consultation.
4 Beds
3 Baths
2,200 SqFt
SOLD DATE : 06/30/2022
Key Details
Sold Price $475,000
Property Type Single Family Home
Sub Type Detached
Listing Status Sold
Purchase Type For Sale
Square Footage 2,200 sqft
Price per Sqft $215
Subdivision Palomino Farms
MLS Listing ID PABU2025862
Sold Date 06/30/22
Style Colonial,Bi-level
Bedrooms 4
Full Baths 2
Half Baths 1
HOA Y/N N
Abv Grd Liv Area 2,200
Originating Board BRIGHT
Year Built 1969
Annual Tax Amount $5,092
Tax Year 2022
Lot Size 0.275 Acres
Acres 0.28
Lot Dimensions 80.00 x 150.00
Property Description
PRICE REDUCED FOR QUICK SALE! Beautiful large 4 bedroom, 2 and 1/2 half bath home home located in the sought after neighborhood of Palomino Farms. Features a 2 story entry which steps up to the main level which opens to a large sunlight filled great room, dining room and FULLY RENOVATED KITCHEN with stainless appliances and rich espresso cabinetry! Over that past five years the current owners have made improvements to the Roof (2021), flooring, fresh paint throughout in a neutral/cool color palette, lighting fixtures, bathrooms (2021) and much more. Enjoy the gleaming HARDWOOD flooring through out this main level of the home. The main level of the home is where you will find the master bedroom with en-suite full bathroom, two additional bedrooms, and full bathroom in the long hallway. Step down to the lower level for the generous sized family room with a gorgeous stone surround fireplace and outside entrance to a wonderful enclosed and screened in porch. A half bath is conveniently located between the family room and the over-sized (21X12) fourth bedroom which is currently being used as a multi-generational suite for the grandparents. The large combination laundry room and finished storage room with NEW CABNETRY & COUNTERTOP (2021) plus built in shelving completes this wonderful living area. The backyard is a park like setting with lots of room for entertaining and childhood play. Located in the Blue Ribbon Central Bucks School District and with in walking distance to elementary school, this home is so convenient. Minutes to Warrington Community Pool and Park, shopping, restaurants and all commuter routes! Don't hesitate to schedule your private showing today!
Location
State PA
County Bucks
Area Warrington Twp (10150)
Zoning R2
Rooms
Other Rooms Dining Room, Primary Bedroom, Bedroom 2, Bedroom 3, Bedroom 4, Kitchen, Family Room, Great Room, Laundry, Primary Bathroom, Full Bath, Half Bath
Basement Daylight, Full, Fully Finished, Heated, Interior Access, Outside Entrance, Walkout Stairs, Windows
Main Level Bedrooms 3
Interior
Interior Features Combination Dining/Living, Dining Area, Stall Shower, Wood Floors, Formal/Separate Dining Room, Primary Bath(s), Tub Shower, Window Treatments
Hot Water Natural Gas
Heating Forced Air
Cooling Central A/C
Flooring Hardwood, Ceramic Tile
Fireplaces Number 1
Fireplaces Type Insert, Stone, Wood
Equipment Built-In Microwave, Dishwasher, Dryer - Gas, Oven/Range - Gas, Stainless Steel Appliances, Washer, Water Heater
Fireplace Y
Appliance Built-In Microwave, Dishwasher, Dryer - Gas, Oven/Range - Gas, Stainless Steel Appliances, Washer, Water Heater
Heat Source Natural Gas
Laundry Lower Floor
Exterior
Exterior Feature Enclosed, Patio(s), Porch(es), Screened
Garage Garage - Front Entry
Garage Spaces 1.0
Fence Partially
Utilities Available Cable TV Available, Natural Gas Available, Phone Available
Waterfront N
Water Access N
View Garden/Lawn
Street Surface Black Top
Accessibility None
Porch Enclosed, Patio(s), Porch(es), Screened
Road Frontage City/County
Parking Type Attached Garage, Driveway, On Street
Attached Garage 1
Total Parking Spaces 1
Garage Y
Building
Story 2
Foundation Block
Sewer Public Sewer
Water Public
Architectural Style Colonial, Bi-level
Level or Stories 2
Additional Building Above Grade, Below Grade
New Construction N
Schools
Elementary Schools Barclay
Middle Schools Tamanend
High Schools Central Bucks High School South
School District Central Bucks
Others
Pets Allowed Y
Senior Community No
Tax ID 50-051-002
Ownership Fee Simple
SqFt Source Assessor
Acceptable Financing Cash, Conventional, VA
Horse Property N
Listing Terms Cash, Conventional, VA
Financing Cash,Conventional,VA
Special Listing Condition Standard
Pets Description No Pet Restrictions
Read Less Info
Want to know what your home might be worth? Contact us for a FREE valuation!

Our team is ready to help you sell your home for the highest possible price ASAP

Bought with Paul A Augustine • RE/MAX Centre Realtors

Making real estate simple, fun and easy for you!






