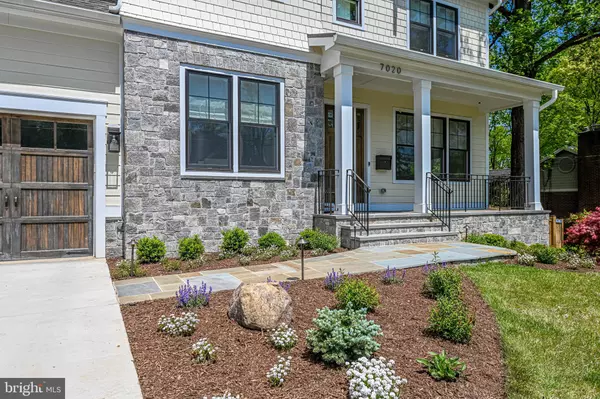$2,835,000
$2,895,000
2.1%For more information regarding the value of a property, please contact us for a free consultation.
6 Beds
8 Baths
7,364 SqFt
SOLD DATE : 07/01/2022
Key Details
Sold Price $2,835,000
Property Type Single Family Home
Sub Type Detached
Listing Status Sold
Purchase Type For Sale
Square Footage 7,364 sqft
Price per Sqft $384
Subdivision Old Dominion Gardens
MLS Listing ID VAFX2074218
Sold Date 07/01/22
Style Transitional
Bedrooms 6
Full Baths 6
Half Baths 2
HOA Y/N N
Abv Grd Liv Area 5,024
Originating Board BRIGHT
Year Built 2021
Annual Tax Amount $26,662
Tax Year 2021
Lot Size 0.372 Acres
Acres 0.37
Property Description
Stunning 12 month old home. 6 bedrooms, 6 full baths and 2 half baths on over a third of an acre. Built in 2021, this home has over 7000 Square Feet. Stream your favorite movies and shows in your very own MOVIE THEATER, with two level stadium seating, projector, an oversized screen, and a tray ceiling with dimmable lighting. The gourmet kitchen includes a huge 7 by 7 foot island of white hammered marble with a prep sink, Wolf Range with 6 burners and griddle and lower ovens, Wolf wall oven and microwave, Subzero Refrigerator, and a large walk-in pantry. The breakfast room has a built-In banquette and walls of windows. The beautiful screened-In porch with a fan and built-in heater can be enjoyed year-round. The family room is open to the kitchen and the entire ceiling is coffered, has recessed lighting, a gas fireplace and glass double doors leading to the deck. The upper level has four bedrooms, all with en suites, built-in shelving, and large walk-in closets. The primary bedroom includes a sitting room and two large his and her closets, both custom designed for maximum organization. The primary bathroom includes a steam shower, jetted Kohler tub, and a double sink vanity with frameless LED mirrors. Five-inch-wide wood plank flooring covers the main and upper levels. The lower level includes a fitness center with rubber mat flooring and a fan. Another bedroom and ensuite can be found on this level. There are several large storage areas with built in shelving. The security system is hard wired and very neatly brought into a storage area. The flat backyard has a small retaining wall and professional landscaping with room for a pool, pickle ball court, sport court etc.… A mud room with built in cubbies and a half bath are off the oversized three-car garage with 12’ ceilings and two EV Chargers. More features include: a water Irrigation System in front and back yard, whole house generator, security system with cameras, outdoor gas line for grill, Fully fenced backyard, Sonos speakers throughout and exterior landscape lighting. Located within walking distance of schools, trails, parks, community center, library and downtown McLean. Just minutes to Washington, DC.
Location
State VA
County Fairfax
Zoning 120
Rooms
Basement Daylight, Full
Main Level Bedrooms 1
Interior
Interior Features Air Filter System, Breakfast Area, Built-Ins, Butlers Pantry, Ceiling Fan(s), Chair Railings, Crown Moldings, Dining Area, Entry Level Bedroom, Floor Plan - Open, Formal/Separate Dining Room, Kitchen - Gourmet, Kitchen - Island, Pantry, Recessed Lighting, Sprinkler System, Upgraded Countertops, Window Treatments, Wood Floors
Hot Water Natural Gas
Heating Forced Air
Cooling Central A/C
Flooring Carpet, Ceramic Tile, Hardwood
Fireplaces Number 1
Fireplaces Type Fireplace - Glass Doors, Gas/Propane, Stone
Equipment Built-In Microwave, Built-In Range, Dishwasher, Disposal, Dryer, Oven - Wall, Oven/Range - Gas, Range Hood, Refrigerator, Six Burner Stove, Stainless Steel Appliances, Washer
Fireplace Y
Appliance Built-In Microwave, Built-In Range, Dishwasher, Disposal, Dryer, Oven - Wall, Oven/Range - Gas, Range Hood, Refrigerator, Six Burner Stove, Stainless Steel Appliances, Washer
Heat Source Electric
Laundry Upper Floor
Exterior
Exterior Feature Deck(s), Patio(s), Screened
Garage Additional Storage Area, Garage - Front Entry, Garage Door Opener, Oversized
Garage Spaces 3.0
Fence Fully
Water Access N
Accessibility None
Porch Deck(s), Patio(s), Screened
Attached Garage 3
Total Parking Spaces 3
Garage Y
Building
Lot Description Landscaping, Level
Story 3
Foundation Concrete Perimeter
Sewer Public Sewer
Water Public
Architectural Style Transitional
Level or Stories 3
Additional Building Above Grade, Below Grade
Structure Type Paneled Walls,Tray Ceilings
New Construction N
Schools
Elementary Schools Churchill Road
Middle Schools Cooper
High Schools Langley
School District Fairfax County Public Schools
Others
Senior Community No
Tax ID 0213 03 0076
Ownership Fee Simple
SqFt Source Assessor
Security Features Exterior Cameras,Motion Detectors,Security System
Special Listing Condition Standard
Read Less Info
Want to know what your home might be worth? Contact us for a FREE valuation!

Our team is ready to help you sell your home for the highest possible price ASAP

Bought with Jean T Beatty • McEnearney Associates, Inc.

Making real estate simple, fun and easy for you!






