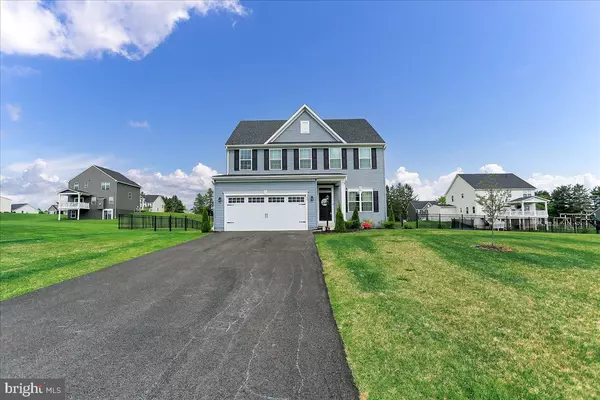$500,000
$475,000
5.3%For more information regarding the value of a property, please contact us for a free consultation.
4 Beds
3 Baths
2,444 SqFt
SOLD DATE : 07/01/2022
Key Details
Sold Price $500,000
Property Type Single Family Home
Sub Type Detached
Listing Status Sold
Purchase Type For Sale
Square Footage 2,444 sqft
Price per Sqft $204
Subdivision Fox Chapel Crossing
MLS Listing ID PAYK2022010
Sold Date 07/01/22
Style Colonial
Bedrooms 4
Full Baths 2
Half Baths 1
HOA Fees $45/mo
HOA Y/N Y
Abv Grd Liv Area 2,444
Originating Board BRIGHT
Year Built 2020
Annual Tax Amount $8,030
Tax Year 2021
Lot Size 0.460 Acres
Acres 0.46
Property Description
An exceptional offering in the popular FOX CHAPEL Crossings community in SOUTHERN SCHOOLS! You have got to come see this 4 bedroom, 2.5 bath colonial on a spacious nearly HALF ACRE lot conveniently located just 5 minutes to I-83 for an easy commute to MD or York, and so close to all shopping, dining, and amenities. Arguably, one of the BEST lots in this neighborhood with a level front yard and fully fenced rear yard there is plenty of space to enjoy the warm Summer days ahead. Just built in 2020 this home has all the UPGRADES and FEATURES you have been searching for. Coming up to the home you will notice the MODERN blue color vinyl siding and the black architectural shingled roof. Through the front door you will enter into the open foyer with a formal sitting area/ office off to the right. Notice that the stairs are set back towards the middle of the house to give a more OPEN-CONCEPT feel. Straight ahead, you will find the spacious living, kitchen and dining areas making entertaining a breeze. Take note of the luxury vinyl plank flooring throughout the first floor making all the spaces seamlessly flow as though they are one. Enjoy cozying up next to the gas fireplace with your hot cocoa perfect for those cold PA Winter days. There is a sliding glass door off the kitchen that leads you out to the fully fenced in rear yard. Just begging for a deck or paver patio this space would be an entertainers dream! Love cooking? Well... you are in luck! This GOURMET kitchen will knock your socks off from the upgraded QUARTZ countertops, espresso colored cabinetry (and boy oh boy is there a lot of cabinet space), a full pantry, large kitchen island with built in sink overlooking the living room, breakfast bar area, gas range, stainless steel appliances and modern pendant lighting. There is a dining area off of the kitchen providing ample space for seating when serving guests/ family get togethers. There is a handy half bath to complete this level! Interior access from the 2 CAR GARAGE makes cleaning up after work or carrying in groceries easy-peasy! Upstairs you will find 4 bedrooms one of which is the LARGE AND IN CHARGE primary suite with tray ceiling offering its own bathroom boasting a soaking tub, stall shower, dual sink vanity, tile flooring, and a toilet. Fashionistas? You will ADORE the walk in closet that is almost the size of another bedroom!!! The other 3 bedrooms are spacious and have ample closet space, too. Wall to wall carpeting in the entire upstairs of the home. There is another full bathroom on this level with a tiled tub shower, tile floor, modern vanity and lighting. The basement is unfinished and ready for your finishing touches to create an ADDITIONAL 1000FT2+ of living space. There is already a rough in for a full bathroom in the basement! Not your thing? You could also use this space for storage, a home gym, etc...The possibilities are endless. Schedule your tour soon, because the Southern York County market RARELY sees homes like this!
Location
State PA
County York
Area Shrewsbury Boro (15284)
Zoning RESIDENTIAL
Rooms
Basement Full
Interior
Interior Features Breakfast Area, Carpet, Ceiling Fan(s), Combination Dining/Living, Combination Kitchen/Dining, Combination Kitchen/Living, Dining Area, Floor Plan - Open, Kitchen - Gourmet, Kitchen - Table Space, Pantry, Primary Bath(s), Recessed Lighting, Soaking Tub, Stall Shower, Tub Shower, Upgraded Countertops, Walk-in Closet(s), Window Treatments
Hot Water Tankless
Heating Forced Air
Cooling Central A/C
Flooring Luxury Vinyl Plank, Tile/Brick, Carpet, Vinyl
Fireplaces Number 1
Fireplaces Type Gas/Propane, Mantel(s)
Equipment Water Heater - Tankless, Washer, Dryer, Oven/Range - Gas, Microwave, Dishwasher, Refrigerator, Range Hood, Stainless Steel Appliances
Furnishings No
Fireplace Y
Window Features Double Hung,Double Pane
Appliance Water Heater - Tankless, Washer, Dryer, Oven/Range - Gas, Microwave, Dishwasher, Refrigerator, Range Hood, Stainless Steel Appliances
Heat Source Natural Gas
Laundry Has Laundry, Upper Floor
Exterior
Parking Features Garage Door Opener, Garage - Front Entry, Inside Access, Additional Storage Area
Garage Spaces 6.0
Fence Aluminum, Rear
Amenities Available None
Water Access N
Roof Type Architectural Shingle
Street Surface Black Top
Accessibility None
Road Frontage Boro/Township
Attached Garage 2
Total Parking Spaces 6
Garage Y
Building
Lot Description Cleared, Level
Story 2
Foundation Concrete Perimeter, Passive Radon Mitigation
Sewer Public Sewer
Water Public
Architectural Style Colonial
Level or Stories 2
Additional Building Above Grade
Structure Type Dry Wall
New Construction N
Schools
Elementary Schools Shrewsbury
Middle Schools Southern
High Schools Susquehannock
School District Southern York County
Others
HOA Fee Include Common Area Maintenance
Senior Community No
Tax ID 84-000-12-0035-00-00000
Ownership Fee Simple
SqFt Source Estimated
Acceptable Financing Cash, Conventional, VA
Horse Property N
Listing Terms Cash, Conventional, VA
Financing Cash,Conventional,VA
Special Listing Condition Standard
Read Less Info
Want to know what your home might be worth? Contact us for a FREE valuation!

Our team is ready to help you sell your home for the highest possible price ASAP

Bought with Rick R McGhee • Homeowners Real Estate
Making real estate simple, fun and easy for you!






