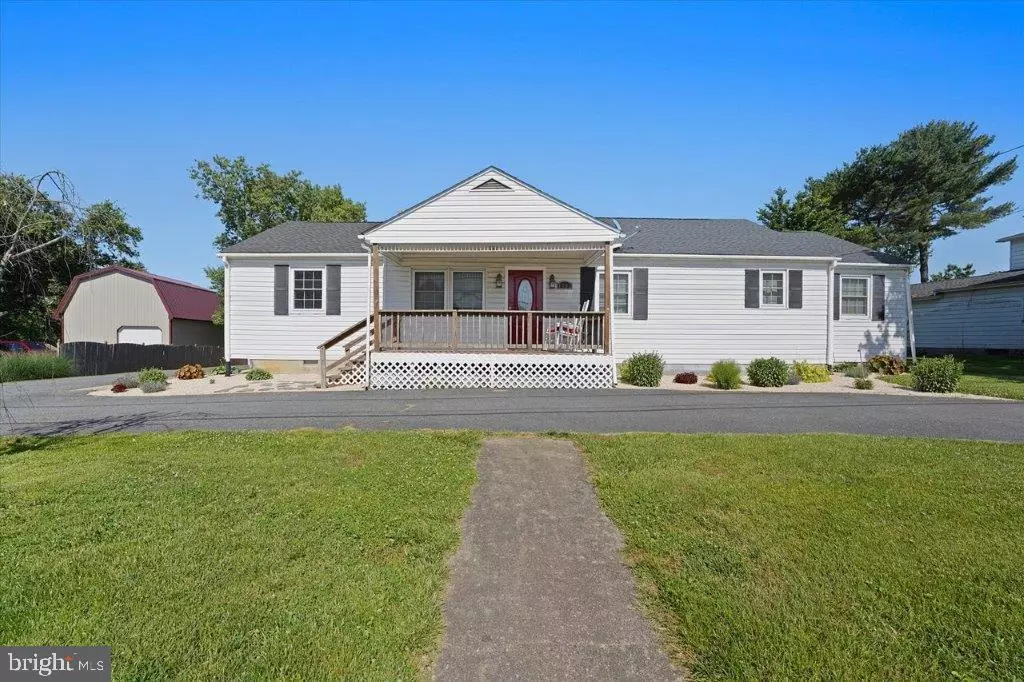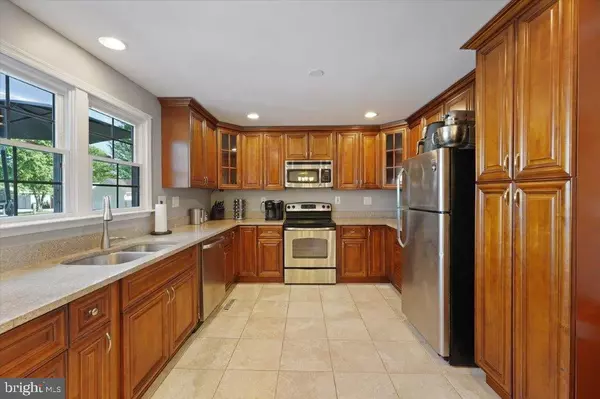$342,500
$340,000
0.7%For more information regarding the value of a property, please contact us for a free consultation.
4 Beds
2 Baths
2,045 SqFt
SOLD DATE : 07/11/2022
Key Details
Sold Price $342,500
Property Type Single Family Home
Sub Type Detached
Listing Status Sold
Purchase Type For Sale
Square Footage 2,045 sqft
Price per Sqft $167
Subdivision None Available
MLS Listing ID MDCC2004334
Sold Date 07/11/22
Style Ranch/Rambler
Bedrooms 4
Full Baths 2
HOA Y/N N
Abv Grd Liv Area 2,045
Originating Board BRIGHT
Year Built 1931
Annual Tax Amount $2,543
Tax Year 2021
Lot Size 1.000 Acres
Acres 1.0
Property Description
BEAUTIFULLY maintained with an open concept design, 4 bedroom, 2 full bath rancher situated on a rural one acre lot with close proximity to the Fair Hill Nature Center, I-95, Rt 40 and the Delaware State Line. Interior highlights include a formal living and dining room, both with hardwood flooring, an updated kitchen with features that include striking cherry cabinetry, gorgeous granite countertops, stainless steel appliances, recessed lighting and ceramic tile flooring. Hardwoods continue in the adjacent 26' X 20' sun drenched family room boasting a 12' vaulted cathedral ceiling, propane burning fireplace, wainscoting, Palladian windows adding tons of natural light and French doors which lead to a sizable maintenance free deck that accesses an above ground swimming pool. Perfect for outdoor living, entertaining, and enjoying the idyllic pastoral views this welcoming home offers. 4 bedrooms, including a primary with an attached primary bath featuring a luxurious soaking tub, laundry and an additional full bath complete the living area of this move in ready home. Exterior features include a circular driveway, landscaping, large shed with electric and poured concrete floors, as well as a fully fenced in backyard. Recent upgrades include a well pump (2020), basement professional waterproofing with a transferrable 30 year warranty, HVAC system (2019), and water heater (2018). If you are searching for a recently updated, off the beaten path place to call home, your search is over...1792 Appleton Road...Welcome Home!!!
Location
State MD
County Cecil
Zoning LDR
Rooms
Other Rooms Living Room, Dining Room, Primary Bedroom, Bedroom 2, Bedroom 3, Bedroom 4, Kitchen, Family Room, Basement, Laundry, Primary Bathroom, Full Bath
Basement Connecting Stairway, Interior Access, Sump Pump, Unfinished, Water Proofing System
Main Level Bedrooms 4
Interior
Interior Features Carpet, Ceiling Fan(s), Dining Area, Entry Level Bedroom, Primary Bath(s), Recessed Lighting, Soaking Tub, Stall Shower, Tub Shower, Upgraded Countertops, Wainscotting, Wood Floors, Pantry, Combination Kitchen/Dining, Combination Dining/Living, Crown Moldings, Floor Plan - Open, Family Room Off Kitchen
Hot Water Electric
Heating Forced Air, Heat Pump - Gas BackUp
Cooling Central A/C, Ceiling Fan(s)
Flooring Hardwood, Partially Carpeted, Ceramic Tile
Fireplaces Number 1
Fireplaces Type Gas/Propane, Mantel(s), Fireplace - Glass Doors
Equipment Built-In Microwave, Dishwasher, Exhaust Fan, Oven/Range - Electric, Refrigerator, Stainless Steel Appliances, Water Heater, Disposal, Icemaker, Washer/Dryer Stacked
Furnishings No
Fireplace Y
Window Features Double Pane,Palladian,Screens,Vinyl Clad
Appliance Built-In Microwave, Dishwasher, Exhaust Fan, Oven/Range - Electric, Refrigerator, Stainless Steel Appliances, Water Heater, Disposal, Icemaker, Washer/Dryer Stacked
Heat Source Electric, Propane - Owned
Laundry Main Floor, Has Laundry, Dryer In Unit, Washer In Unit
Exterior
Exterior Feature Deck(s), Porch(es), Roof
Garage Spaces 4.0
Fence Rear, Privacy, Partially
Pool Above Ground
Utilities Available Cable TV Available
Water Access N
View Garden/Lawn, Pasture
Roof Type Composite
Street Surface Paved
Accessibility None
Porch Deck(s), Porch(es), Roof
Road Frontage City/County
Total Parking Spaces 4
Garage N
Building
Lot Description Landscaping, Level, Not In Development, Poolside, Rear Yard, Rural
Story 1
Foundation Block, Crawl Space
Sewer On Site Septic, Private Septic Tank
Water Well
Architectural Style Ranch/Rambler
Level or Stories 1
Additional Building Above Grade, Below Grade
Structure Type Dry Wall,Vaulted Ceilings,Cathedral Ceilings,9'+ Ceilings
New Construction N
Schools
Elementary Schools Cecil Manor
Middle Schools Cherry Hill
High Schools Elkton
School District Cecil County Public Schools
Others
Pets Allowed Y
Senior Community No
Tax ID 0804007433
Ownership Fee Simple
SqFt Source Assessor
Security Features Carbon Monoxide Detector(s),Smoke Detector
Acceptable Financing Cash, Conventional, FHA, VA
Listing Terms Cash, Conventional, FHA, VA
Financing Cash,Conventional,FHA,VA
Special Listing Condition Standard
Pets Allowed No Pet Restrictions
Read Less Info
Want to know what your home might be worth? Contact us for a FREE valuation!

Our team is ready to help you sell your home for the highest possible price ASAP

Bought with Brittany Fox • Coldwell Banker Chesapeake Real Estate
Making real estate simple, fun and easy for you!






