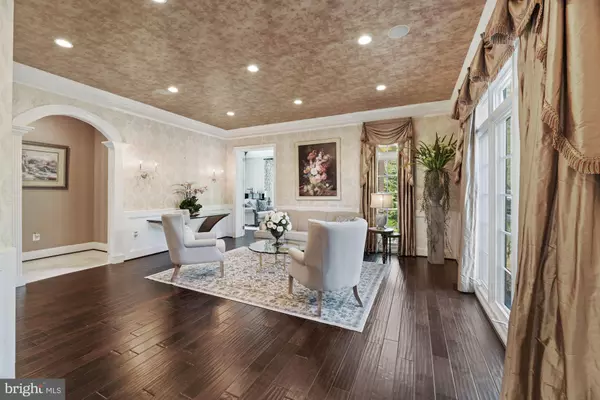$3,550,000
$3,699,000
4.0%For more information regarding the value of a property, please contact us for a free consultation.
5 Beds
7 Baths
8,772 SqFt
SOLD DATE : 07/15/2022
Key Details
Sold Price $3,550,000
Property Type Single Family Home
Sub Type Detached
Listing Status Sold
Purchase Type For Sale
Square Footage 8,772 sqft
Price per Sqft $404
Subdivision Springhaven Estates
MLS Listing ID VAFX2063556
Sold Date 07/15/22
Style Transitional
Bedrooms 5
Full Baths 6
Half Baths 1
HOA Y/N N
Abv Grd Liv Area 5,822
Originating Board BRIGHT
Year Built 2005
Annual Tax Amount $32,928
Tax Year 2021
Lot Size 1.223 Acres
Acres 1.22
Property Description
This elegant stone and brick manor home is a jewel nestled on a charming cul-de-sac with serene landscaped grounds and a Rockstar flat backyard! Rediscover elegance when you enter the gracious 2-story Foyer with curved staircase. The Main Level includes a Formal Living and Dining Rooms with beautiful mouldings, Butler’s Pantry with wine cooler, Great Room that has floor-to-ceiling windows with dramatic fireplace and custom built-in cabinetry, gorgeous Library with custom built-in cabinets, a Sunroom that is perfect for a Music Room, secondary Office or Playroom. The Chef's Kitchen is totally renovated with custom cabinets, top-of-the-line appliances that includes Viking Range with 8 burners and 2 ovens, side by side full size Refrigerator and Freezer, built-in microwave and ovens and built-in coffee machine. There is a large center Island, exotic stone countertops, walk-in Pantry, Breakfast Area with access to the outdoor covered kitchen with retractable screens that takes it from a covered patio to screened in porch, perfect for entertaining. The Main Level also includes Formal and Family Powder Rooms, Mud Room with cabinets, sink, cubbies and access to the unique 3- car garage with two car lifts. The Upper Level has an elegant Owner’s Suite, sitting area with Fireplace, renovated Spa Bath with steam shower and multiple shower heads, double vanities, large tub, amazing designer walk-in closet and 2 additional walk-in closets with custom built-ins. There are 3 additional en suite Bedrooms on the Upper Level. The Lower Level has a large Recreation Room with fireplace, fantastic custom Bar with full Kitchen, Game Room, Movie Room, fabulous Wine Cellar, Bourbon Room, Gym, Bedroom and Full Bath. The truly resort backyard is great for entertaining or just family fun. There is an outdoor covered Kitchen, fireplace with TV, automatic retractable screens. The state-of-the-art saltwater pool with waterfountains and limestone patio area, separate pool Bath, and an amazing, large flat lawn area. Whole house generator is included. Minutes to dining, grocery stores and the finest shopping in the Washington area!
Location
State VA
County Fairfax
Zoning 110
Rooms
Basement Daylight, Partial, Fully Finished, Interior Access, Outside Entrance, Walkout Level, Windows
Interior
Interior Features Bar, Built-Ins, Butlers Pantry, Exposed Beams, Formal/Separate Dining Room, Kitchen - Gourmet, Kitchen - Island, Pantry, Primary Bath(s), Recessed Lighting, Stall Shower, Upgraded Countertops, Wainscotting, Walk-in Closet(s), Wet/Dry Bar, Window Treatments, Wood Floors
Hot Water Natural Gas
Heating Central
Cooling Central A/C
Flooring Wood, Ceramic Tile
Fireplaces Number 3
Equipment Built-In Microwave, Dishwasher, Disposal, Dryer, Icemaker, Stove, Refrigerator, Washer
Appliance Built-In Microwave, Dishwasher, Disposal, Dryer, Icemaker, Stove, Refrigerator, Washer
Heat Source Natural Gas
Laundry Main Floor
Exterior
Exterior Feature Porch(es), Screened, Patio(s)
Parking Features Garage - Side Entry, Garage Door Opener, Oversized
Garage Spaces 3.0
Pool Heated, In Ground, Saltwater
Water Access N
Accessibility None
Porch Porch(es), Screened, Patio(s)
Attached Garage 3
Total Parking Spaces 3
Garage Y
Building
Story 3
Foundation Other
Sewer Septic = # of BR
Water Public
Architectural Style Transitional
Level or Stories 3
Additional Building Above Grade, Below Grade
Structure Type 2 Story Ceilings,Beamed Ceilings,Vaulted Ceilings
New Construction N
Schools
Elementary Schools Spring Hill
Middle Schools Cooper
High Schools Langley
School District Fairfax County Public Schools
Others
Senior Community No
Tax ID 0203 01 0024G
Ownership Fee Simple
SqFt Source Assessor
Special Listing Condition Standard
Read Less Info
Want to know what your home might be worth? Contact us for a FREE valuation!

Our team is ready to help you sell your home for the highest possible price ASAP

Bought with Jason G Mandel • Washington Fine Properties

Making real estate simple, fun and easy for you!






