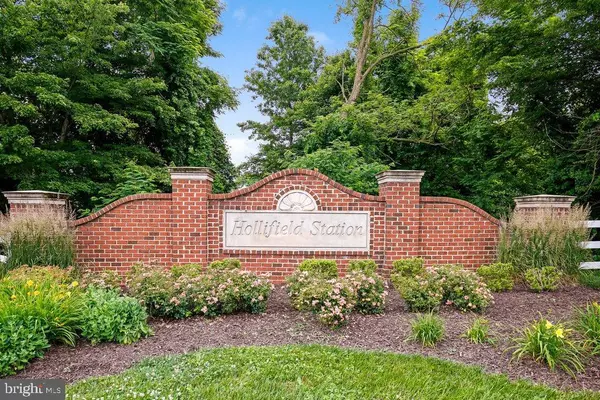$575,000
$570,000
0.9%For more information regarding the value of a property, please contact us for a free consultation.
3 Beds
3 Baths
2,610 SqFt
SOLD DATE : 07/15/2022
Key Details
Sold Price $575,000
Property Type Townhouse
Sub Type Interior Row/Townhouse
Listing Status Sold
Purchase Type For Sale
Square Footage 2,610 sqft
Price per Sqft $220
Subdivision Daniel'S Mill Overlook
MLS Listing ID MDHW2016716
Sold Date 07/15/22
Style Colonial
Bedrooms 3
Full Baths 2
Half Baths 1
HOA Fees $12
HOA Y/N Y
Abv Grd Liv Area 2,610
Originating Board BRIGHT
Year Built 1998
Annual Tax Amount $6,805
Tax Year 2021
Lot Size 2,293 Sqft
Acres 0.05
Property Description
Finally the brick front Ellicott City townhome you have been waiting for! With over 2600 sq ft. in this 3-level design with attached garage, youll appreciate a floor plan that offers versatile space. The natural light gleaming throughout the open-concept main level will be sure to make you feel at home. A kitchen designed for cooking and entertaining, with 42 hardwood cabinets, high end appliances including double oven range, beautiful granite countertops and adjacent sunroom and deck. The lower level is fully carpeted with recessed lighting and plenty of room to spread out. On the upper level you'll find 3 generously sized bedrooms with vaulted ceilings - bedroom #2 even has a cool reading loft and ladder to get to it! The primary bedroom includes a sitting room, walk-in closet, and newly renovated ensuite master bath. All of the rooms have been recently painted and bathrooms refreshed with tile floors and finishes. Outside, enjoy the fenced-in back yard with a raised bed garden, and a peaceful view of Howard County Open Space and community trail that connects to Patapsco Valley State Park. Lots to love here, but hurry because it won't last long!
Location
State MD
County Howard
Zoning RED
Rooms
Basement Fully Finished, Outside Entrance, Rear Entrance, Walkout Level
Interior
Interior Features Breakfast Area, Kitchen - Island, Kitchen - Table Space, Primary Bath(s), Wood Floors, Carpet, Recessed Lighting, Sprinkler System, Wood Stove, Upgraded Countertops, Soaking Tub, Walk-in Closet(s), Chair Railings, Ceiling Fan(s)
Hot Water 60+ Gallon Tank
Heating Forced Air
Cooling Ceiling Fan(s), Central A/C
Equipment Dishwasher, Disposal, Refrigerator, Washer/Dryer Hookups Only, Stainless Steel Appliances, Built-In Microwave, Stove
Appliance Dishwasher, Disposal, Refrigerator, Washer/Dryer Hookups Only, Stainless Steel Appliances, Built-In Microwave, Stove
Heat Source Natural Gas
Laundry Lower Floor
Exterior
Exterior Feature Deck(s), Patio(s)
Parking Features Garage Door Opener
Garage Spaces 1.0
Fence Rear
Water Access N
Roof Type Asphalt
Accessibility None
Porch Deck(s), Patio(s)
Attached Garage 1
Total Parking Spaces 1
Garage Y
Building
Lot Description Backs to Trees, Landscaping
Story 3
Foundation Permanent
Sewer Public Sewer
Water Public
Architectural Style Colonial
Level or Stories 3
Additional Building Above Grade, Below Grade
Structure Type 2 Story Ceilings,Vaulted Ceilings
New Construction N
Schools
School District Howard County Public School System
Others
Senior Community No
Tax ID 1402387360
Ownership Fee Simple
SqFt Source Estimated
Security Features Electric Alarm,Motion Detectors
Special Listing Condition Standard
Read Less Info
Want to know what your home might be worth? Contact us for a FREE valuation!

Our team is ready to help you sell your home for the highest possible price ASAP

Bought with Michele Levine • CENTURY 21 New Millennium
Making real estate simple, fun and easy for you!






