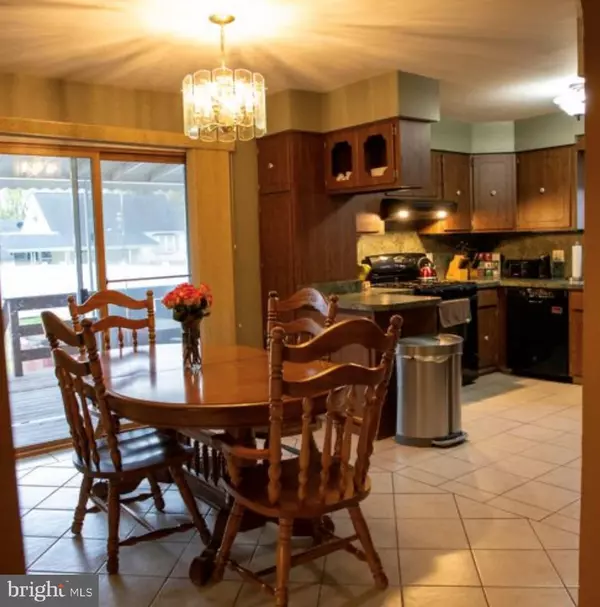$303,000
$269,500
12.4%For more information regarding the value of a property, please contact us for a free consultation.
3 Beds
2 Baths
1,668 SqFt
SOLD DATE : 07/22/2022
Key Details
Sold Price $303,000
Property Type Single Family Home
Sub Type Detached
Listing Status Sold
Purchase Type For Sale
Square Footage 1,668 sqft
Price per Sqft $181
Subdivision None Available
MLS Listing ID NJME2015590
Sold Date 07/22/22
Style Split Level
Bedrooms 3
Full Baths 1
Half Baths 1
HOA Y/N N
Abv Grd Liv Area 1,668
Originating Board BRIGHT
Year Built 1952
Annual Tax Amount $6,907
Tax Year 2021
Lot Size 7,200 Sqft
Acres 0.17
Lot Dimensions 60.00 x 120.00
Property Description
Welcome Home! This well maintained, move-in ready, 3 bedroom, 1.5 bath, split-level home is waiting just for you! It is nestled on a quiet Hamilton street. No need to worry about parking because you have plenty, with an attached 1-car garage, 2-car drive way and additional street parking, if needed. Lower level expanded family room looks out onto the beautiful fenced in backyard which includes a shed and hot tub with a newer vinyl fence installed in (21). The rear deck located off of the spacious eat-in kitchen is covered by an awning to keep cool and/or dry from the elements while enjoying the outside during all 4 seasons. Plenty of storage space throughout the house including the basement where the laundry is currently located with a newer washer machine (21). Considered flood zone area (6). Enjoy the cost savings associated with leased solar panels for approximately $115/month. This house won't be on the market long! COME SEE! Schedule your appointment today! Mask are optional. If you aren't feeling well, please make an appointment for another time! ***DUE TO MULTIPLE OFFERS, BEST & FINAL OFFERS DUE BY WEDNESDAY, APRIL 27, 2022 BY 5 PM!***
Location
State NJ
County Mercer
Area Hamilton Twp (21103)
Zoning RES
Rooms
Other Rooms Living Room, Primary Bedroom, Bedroom 2, Bedroom 3, Kitchen, Family Room
Basement Full, Unfinished
Interior
Interior Features Kitchen - Eat-In, Breakfast Area, Ceiling Fan(s), Exposed Beams, Tub Shower
Hot Water Natural Gas
Heating Forced Air
Cooling Central A/C, Window Unit(s)
Flooring Ceramic Tile, Carpet
Equipment Built-In Range, Dishwasher, Oven/Range - Gas, Water Heater, Dryer, Washer, ENERGY STAR Refrigerator
Fireplace N
Window Features Bay/Bow
Appliance Built-In Range, Dishwasher, Oven/Range - Gas, Water Heater, Dryer, Washer, ENERGY STAR Refrigerator
Heat Source Natural Gas
Laundry Basement
Exterior
Exterior Feature Deck(s), Porch(es)
Parking Features Built In, Garage - Front Entry
Garage Spaces 3.0
Fence Fully, Privacy, Vinyl
Water Access N
Roof Type Pitched,Shingle
Accessibility None
Porch Deck(s), Porch(es)
Attached Garage 1
Total Parking Spaces 3
Garage Y
Building
Lot Description Rear Yard
Story 3
Foundation Brick/Mortar
Sewer Public Sewer
Water Public
Architectural Style Split Level
Level or Stories 3
Additional Building Above Grade, Below Grade
Structure Type Beamed Ceilings
New Construction N
Schools
School District Hamilton Township
Others
Senior Community No
Tax ID 03-01914-00010
Ownership Fee Simple
SqFt Source Assessor
Acceptable Financing Cash, Conventional, FHA, VA
Listing Terms Cash, Conventional, FHA, VA
Financing Cash,Conventional,FHA,VA
Special Listing Condition Standard
Read Less Info
Want to know what your home might be worth? Contact us for a FREE valuation!

Our team is ready to help you sell your home for the highest possible price ASAP

Bought with Brandon Rasmussen • Keller Williams Premier
Making real estate simple, fun and easy for you!






