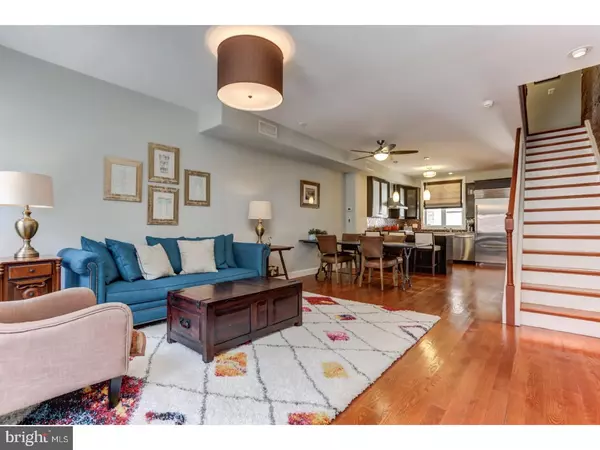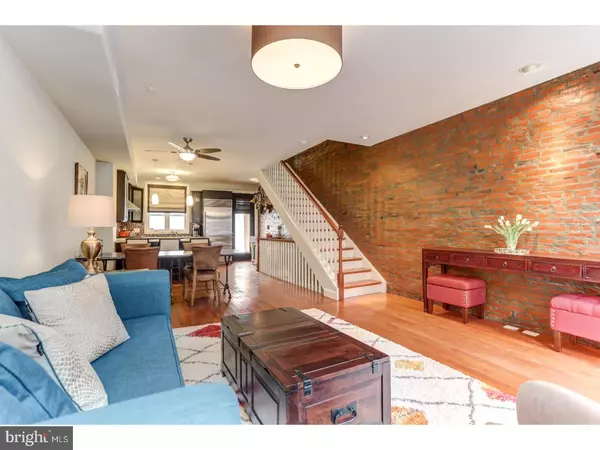$860,000
$849,900
1.2%For more information regarding the value of a property, please contact us for a free consultation.
4 Beds
4 Baths
2,304 SqFt
SOLD DATE : 06/22/2018
Key Details
Sold Price $860,000
Property Type Townhouse
Sub Type Interior Row/Townhouse
Listing Status Sold
Purchase Type For Sale
Square Footage 2,304 sqft
Price per Sqft $373
Subdivision Bella Vista
MLS Listing ID 1000388000
Sold Date 06/22/18
Style Contemporary,Straight Thru
Bedrooms 4
Full Baths 3
Half Baths 1
HOA Y/N N
Abv Grd Liv Area 2,304
Originating Board TREND
Year Built 2012
Annual Tax Amount $3,181
Tax Year 2018
Lot Size 864 Sqft
Acres 0.02
Lot Dimensions 16X54
Property Description
There's no need for the next owners to lift a finger in this 6-year-young charmer on a quiet Bella Vista block in South Philadelphia! No detail was spared in this 4-bedroom, 3 and bathroom home ? from high-end kitchen appliances, three-zone heating and gated off-street parking to hardwood floors, custom tile bathrooms and rounded plaster corners. Enter the open-concept first floor with exposed brick framing a gracious living room, dining room and kitchen, providing both comfortable daily living and lovely space for entertaining. The kitchen with granite counters and breakfast bar features custom, soft-close, opaque-glass cabinetry, Wolf 6-burner gas stove/oven, Sub-Zero refrigerator/freezer, built-in microwave and glass tile backsplash. The second floor includes two generous bedrooms and two full bathrooms. One bathroom is ensuite featuring a floor-to-ceiling tiled shower with three shower heads and rimless glass doors and ample storage. The hall bathroom includes a bathtub/shower also with floor-to-ceiling ceramic tile and solid-core sink-top. The third floor features a magnificent master-bedroom suite with vaulted ceiling and walk-in closet, as well as a fourth bedroom. The master bathroom paradise boasts an over-sized four-headed shower, double vanity and custom built-in cabinetry. The basement is finished with radiant-heat floors and includes a laundry room and half-bathroom, providing a comfortable, family room/playroom/exercise space and tons of additional storage. The third-floor roof deck provides expansive panoramic views of the city and provides an idyllic setting for coffee on a summer morning, watching the sunset after work, or simply gazing at the night sky. Just steps to Washington Square, the Italian Market and South Street, and a 15-minute drive to Philadelphia International Airport. Philadelphia Tax abatement through 2022!
Location
State PA
County Philadelphia
Area 19147 (19147)
Zoning RSA5
Direction East
Rooms
Other Rooms Living Room, Dining Room, Primary Bedroom, Bedroom 2, Bedroom 3, Kitchen, Family Room, Bedroom 1, Laundry
Basement Full, Fully Finished
Interior
Interior Features Primary Bath(s), Ceiling Fan(s), Central Vacuum, Stall Shower, Breakfast Area
Hot Water Instant Hot Water
Heating Gas, Forced Air, Radiant, Zoned
Cooling Central A/C
Flooring Wood, Tile/Brick
Equipment Built-In Range, Oven - Self Cleaning, Dishwasher, Built-In Microwave
Fireplace N
Window Features Energy Efficient
Appliance Built-In Range, Oven - Self Cleaning, Dishwasher, Built-In Microwave
Heat Source Natural Gas
Laundry Basement
Exterior
Exterior Feature Roof
Garage Inside Access, Garage Door Opener
Garage Spaces 1.0
Utilities Available Cable TV
Waterfront N
Water Access N
Accessibility None
Porch Roof
Parking Type On Street, Attached Garage, Other, Attached Carport
Attached Garage 1
Total Parking Spaces 1
Garage Y
Building
Story 3+
Sewer Public Sewer
Water Public
Architectural Style Contemporary, Straight Thru
Level or Stories 3+
Additional Building Above Grade
Structure Type Cathedral Ceilings,9'+ Ceilings
New Construction N
Schools
School District The School District Of Philadelphia
Others
Senior Community No
Tax ID 022321100
Ownership Fee Simple
Security Features Security System
Read Less Info
Want to know what your home might be worth? Contact us for a FREE valuation!

Our team is ready to help you sell your home for the highest possible price ASAP

Bought with Jeremy D Kaplan • Space & Company

Making real estate simple, fun and easy for you!






