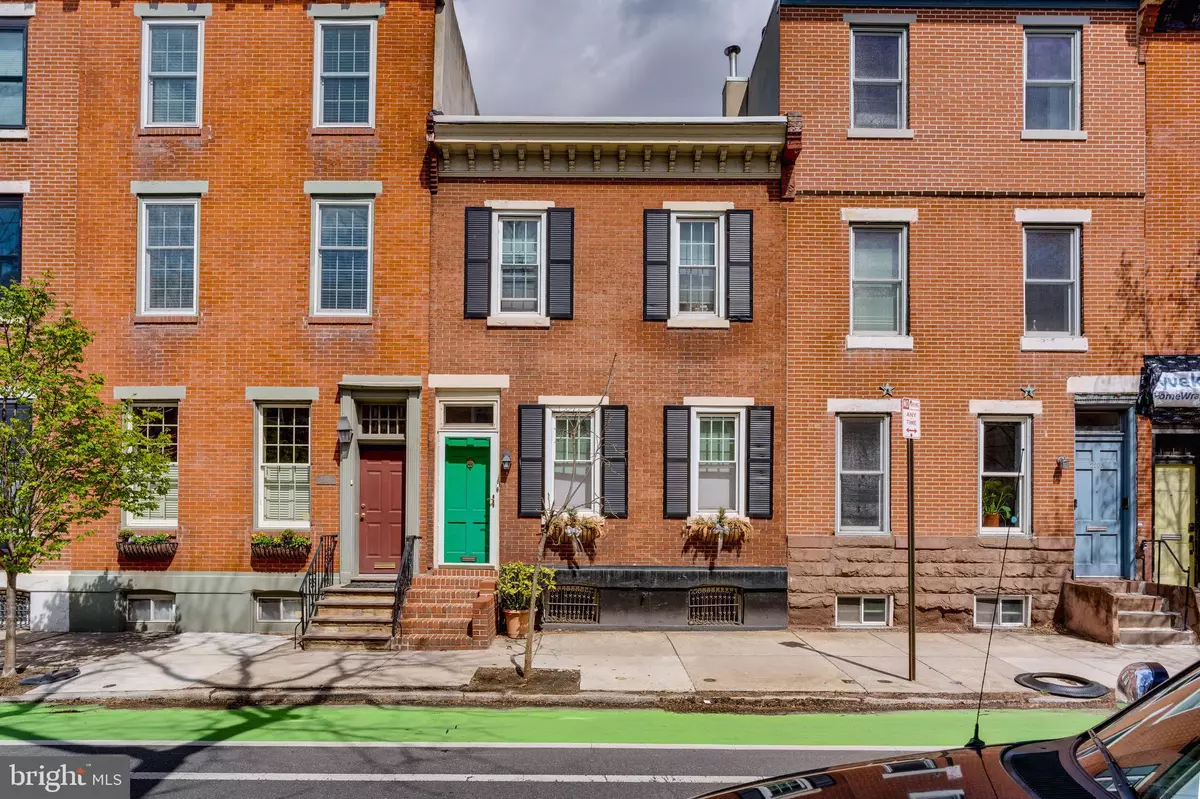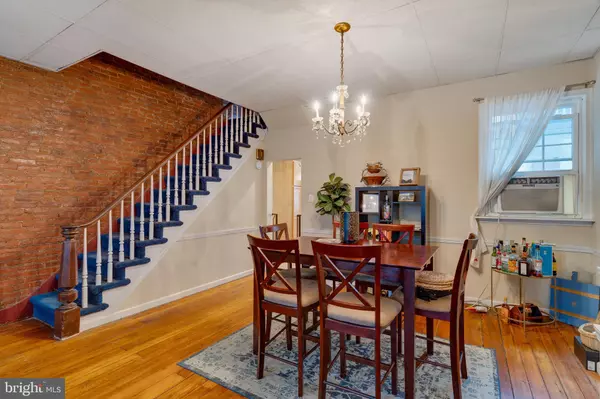$680,000
$725,000
6.2%For more information regarding the value of a property, please contact us for a free consultation.
3 Beds
1 Bath
1,748 SqFt
SOLD DATE : 07/27/2022
Key Details
Sold Price $680,000
Property Type Townhouse
Sub Type Interior Row/Townhouse
Listing Status Sold
Purchase Type For Sale
Square Footage 1,748 sqft
Price per Sqft $389
Subdivision Fitler Square
MLS Listing ID PAPH2098814
Sold Date 07/27/22
Style Traditional
Bedrooms 3
Full Baths 1
HOA Y/N N
Abv Grd Liv Area 1,748
Originating Board BRIGHT
Year Built 1850
Annual Tax Amount $10,756
Tax Year 2022
Lot Size 1,260 Sqft
Acres 0.03
Lot Dimensions 18.00 x 70.00
Property Description
An amazing opportunity to create your dream home in one of the most desired neighborhoods of Philadelphia, Filter Square. Located steps from Rittenhouse Square, Schuylkill River Park, South Street, and University City, this is quintessential Philadelphia. Enjoy walking out your front door to some of the citys best restaurants and cafes, Amazon Hub Locker store, Giant Heirloom Market, gyms, public transportation, bike/walking trails, dog parks, and more. There's easy access to I-76 and University of Penn, Drexel, and CHOP. This incredibly spacious row home offers high ceilings, a wide living area, and original character with the option to expand and create a 3rd floor primary suite and/or roof deck with unbelievable views of Center City. The home features gorgeous original random-width pine floors that are throughout most of the property. The first floor offers an open living room and dining area and a newer kitchen with maple cabinets, granite countertops, recessed lighting, an abundance of natural light, and access to a large backyard/patio. The patio is roomy enough to easily transform into a private outdoor retreat. On the second floor are three, good-sized bedrooms, and a full bathroom with tub/shower combo. A full, unfinished basement provides storage or could be finished for additional living space. Bring your ideas and creativity, the options here are endless!
Location
State PA
County Philadelphia
Area 19146 (19146)
Zoning RSA5
Rooms
Other Rooms Living Room, Dining Room, Primary Bedroom, Bedroom 2, Bedroom 3, Kitchen, Bathroom 1
Basement Full, Unfinished
Interior
Interior Features Combination Dining/Living, Crown Moldings, Dining Area, Tub Shower, Upgraded Countertops, Wood Floors
Hot Water Natural Gas
Heating Forced Air
Cooling Wall Unit
Fireplace N
Heat Source Natural Gas
Laundry Basement
Exterior
Exterior Feature Patio(s)
Waterfront N
Water Access N
Accessibility None
Porch Patio(s)
Garage N
Building
Story 2
Foundation Other
Sewer Public Sewer
Water Public
Architectural Style Traditional
Level or Stories 2
Additional Building Above Grade, Below Grade
New Construction N
Schools
School District The School District Of Philadelphia
Others
Senior Community No
Tax ID 081138200
Ownership Fee Simple
SqFt Source Assessor
Acceptable Financing Cash, Conventional
Listing Terms Cash, Conventional
Financing Cash,Conventional
Special Listing Condition Standard
Read Less Info
Want to know what your home might be worth? Contact us for a FREE valuation!

Our team is ready to help you sell your home for the highest possible price ASAP

Bought with Non Member • Non Subscribing Office

Making real estate simple, fun and easy for you!






