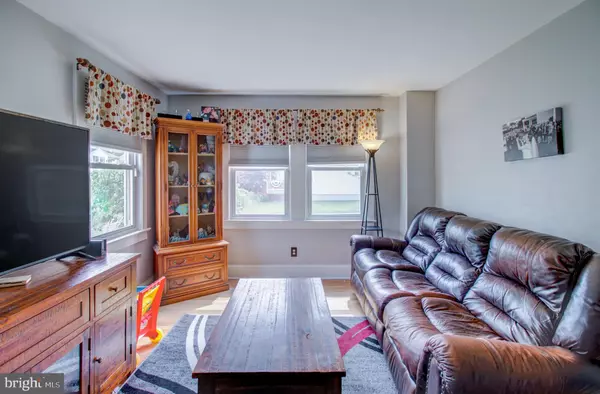$369,000
$364,500
1.2%For more information regarding the value of a property, please contact us for a free consultation.
4 Beds
3 Baths
1,497 SqFt
SOLD DATE : 07/29/2022
Key Details
Sold Price $369,000
Property Type Single Family Home
Sub Type Detached
Listing Status Sold
Purchase Type For Sale
Square Footage 1,497 sqft
Price per Sqft $246
Subdivision Whitehorse
MLS Listing ID NJME2017256
Sold Date 07/29/22
Style Cape Cod
Bedrooms 4
Full Baths 2
Half Baths 1
HOA Y/N N
Abv Grd Liv Area 1,497
Originating Board BRIGHT
Year Built 1946
Annual Tax Amount $7,367
Tax Year 2021
Lot Size 6,251 Sqft
Acres 0.14
Lot Dimensions 50.00 x 125.00
Property Description
Excellent Hamilton Township expanded 4 bedroom 2 and 1/2 bath cape. What you will find here is updates and extras throughout. As you enter the home you are greeted with a living room with plenty of natural sunlight and hardwood floors. From there you will find your new kitchen with plenty of corian counter tops, new stainless steel appliances. There is also a tiled back splash, high hat lighting over the counter, along with a classic window located over the sink. Off of the kitchen is the dining room that has a sliding glass door leading to the backyard. The master suite is spacious and has nice closet space. The master bath has been completely remodeled and has a tiled curbed shower stall and floor, new vanity and fixtures. The main bath is brand new with a tiled shower stall, deep tub, new vanity with solid surface top, and brushed nickel fixtures.
The basement is finished and has a 5 seat bar and gas fireplace, but also leaves you an unfinished section for your storage needs. The third floor has a generous size bedroom, a loft area that is perfect for a home office or nursery, and a 1/2 bath for your convenience. Once you are out back you will find a fully fenced in yard, with a covered patio, and two storage sheds too.
Location
State NJ
County Mercer
Area Hamilton Twp (21103)
Zoning RES
Rooms
Other Rooms Living Room, Dining Room, Primary Bedroom, Bedroom 2, Bedroom 3, Kitchen, Family Room, Bedroom 1, Attic
Basement Full
Main Level Bedrooms 3
Interior
Interior Features Primary Bath(s), Butlers Pantry, Ceiling Fan(s), Sprinkler System, Wet/Dry Bar, Kitchen - Eat-In
Hot Water Natural Gas
Heating Forced Air
Cooling Central A/C
Flooring Fully Carpeted, Tile/Brick
Equipment Oven - Double, Oven - Self Cleaning, Dishwasher
Fireplace N
Window Features Replacement
Appliance Oven - Double, Oven - Self Cleaning, Dishwasher
Heat Source Natural Gas
Laundry Basement
Exterior
Exterior Feature Deck(s), Patio(s), Porch(es)
Fence Other
Utilities Available Cable TV
Waterfront N
Water Access N
Roof Type Pitched,Shingle
Accessibility None
Porch Deck(s), Patio(s), Porch(es)
Parking Type On Street
Garage N
Building
Lot Description Corner, Level, Front Yard, Rear Yard, SideYard(s)
Story 2
Foundation Brick/Mortar
Sewer Public Sewer
Water Public
Architectural Style Cape Cod
Level or Stories 2
Additional Building Above Grade, Below Grade
New Construction N
Schools
School District Hamilton Township
Others
Senior Community No
Tax ID 03-02437-00010
Ownership Fee Simple
SqFt Source Assessor
Security Features Security System
Acceptable Financing Conventional, VA, FHA 203(b), USDA
Listing Terms Conventional, VA, FHA 203(b), USDA
Financing Conventional,VA,FHA 203(b),USDA
Special Listing Condition Standard
Read Less Info
Want to know what your home might be worth? Contact us for a FREE valuation!

Our team is ready to help you sell your home for the highest possible price ASAP

Bought with Jessica Nicole Fahey • Keller Williams Premier

Making real estate simple, fun and easy for you!






