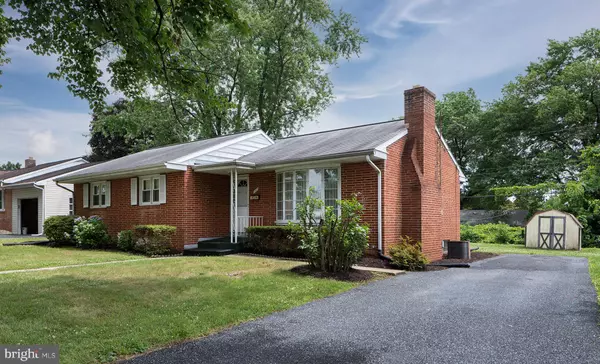$204,500
$189,900
7.7%For more information regarding the value of a property, please contact us for a free consultation.
3 Beds
2 Baths
1,885 SqFt
SOLD DATE : 08/05/2022
Key Details
Sold Price $204,500
Property Type Single Family Home
Sub Type Detached
Listing Status Sold
Purchase Type For Sale
Square Footage 1,885 sqft
Price per Sqft $108
Subdivision Wedgewood Hills
MLS Listing ID PADA2014296
Sold Date 08/05/22
Style Ranch/Rambler
Bedrooms 3
Full Baths 2
HOA Y/N N
Abv Grd Liv Area 1,135
Originating Board BRIGHT
Year Built 1958
Annual Tax Amount $2,807
Tax Year 2021
Lot Size 8,276 Sqft
Acres 0.19
Property Description
Wedgewood Hills is looking for a new resident. This 3 bedroom, 2 full bath brick ranch is now available for you and just waiting for your personal touches to make this house your home. The large living room greets you when you come through the front door. While the home has a wood fireplace, it has not been used by this owner, but because the home is heated with gas, a new owner could have it converted to a gas fireplace. One of the bedrooms has the beautiful hardwood floors exposed. The other bedrooms and living room also have hardwood floors that are hidden under the wall to wall carpet. The large finished basement is a great space that is fully carpeted and has a second full bath with a stall shower. You will also find a dry bar, laundry area with a wash sink and small workshop area. This basement has been dry for decades since the downspouts were redirected away from the home. This house will not last long, so schedule your appointment today.
Location
State PA
County Dauphin
Area Susquehanna Twp (14062)
Zoning RESIDENTIAL
Rooms
Other Rooms Living Room, Bedroom 2, Bedroom 3, Kitchen, Basement, Bedroom 1, Laundry, Full Bath
Basement Fully Finished
Main Level Bedrooms 3
Interior
Interior Features Attic, Bar, Carpet, Combination Kitchen/Dining, Entry Level Bedroom, Pantry, Wood Floors
Hot Water Natural Gas
Heating Forced Air
Cooling Central A/C
Fireplaces Number 1
Fireplaces Type Wood
Equipment Dishwasher, Disposal, Dryer - Electric, Oven/Range - Electric, Refrigerator, Washer, Water Heater
Fireplace Y
Appliance Dishwasher, Disposal, Dryer - Electric, Oven/Range - Electric, Refrigerator, Washer, Water Heater
Heat Source Natural Gas
Laundry Basement
Exterior
Exterior Feature Porch(es)
Garage Spaces 2.0
Waterfront N
Water Access N
Accessibility None
Porch Porch(es)
Parking Type Driveway, On Street
Total Parking Spaces 2
Garage N
Building
Story 1
Foundation Block
Sewer Public Sewer
Water Public
Architectural Style Ranch/Rambler
Level or Stories 1
Additional Building Above Grade, Below Grade
New Construction N
Schools
High Schools Susquehanna Township
School District Susquehanna Township
Others
Senior Community No
Tax ID 62-031-167-000-0000
Ownership Fee Simple
SqFt Source Assessor
Acceptable Financing Cash, FHA, Conventional, VA
Listing Terms Cash, FHA, Conventional, VA
Financing Cash,FHA,Conventional,VA
Special Listing Condition Standard
Read Less Info
Want to know what your home might be worth? Contact us for a FREE valuation!

Our team is ready to help you sell your home for the highest possible price ASAP

Bought with Tamira Dykes • Keller Williams of Central PA

Making real estate simple, fun and easy for you!






