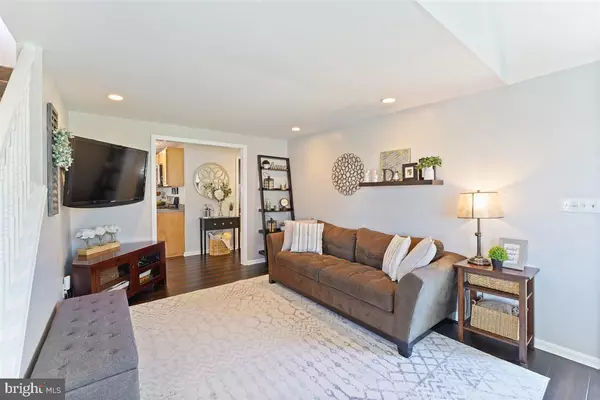$325,000
$319,000
1.9%For more information regarding the value of a property, please contact us for a free consultation.
4 Beds
2 Baths
1,332 SqFt
SOLD DATE : 08/12/2022
Key Details
Sold Price $325,000
Property Type Single Family Home
Sub Type Detached
Listing Status Sold
Purchase Type For Sale
Square Footage 1,332 sqft
Price per Sqft $243
Subdivision Green Ridge
MLS Listing ID PADE2029250
Sold Date 08/12/22
Style Cape Cod
Bedrooms 4
Full Baths 2
HOA Y/N N
Abv Grd Liv Area 1,332
Originating Board BRIGHT
Year Built 1945
Annual Tax Amount $4,979
Tax Year 2021
Lot Size 5,663 Sqft
Acres 0.13
Lot Dimensions 50.00 x 100.00
Property Description
Welcome to 64 Mildred Lane. A stunning single family home located on a quiet street. You'll love all that this home has to offer. A maintenance free exterior starts off the tour. When walking up to the home you'll notice the front private concrete patio, a perfect nook to relax. The formal living room features a lovely bay window which is accentuated by a vaulted ceiling with ceiling fan. From the living room you enter the upgraded enlarged eat in kitchen. The work area includes a 5 burner stainless steel gas range (2018), dishwasher and microwave (2018) and a newer refrigerator (2020). The breakfast area can house a large table with chairs for all your dining needs. Recessed lighting is throughout the kitchen also. There is an outside exit to a concrete pad on the side of the home. Down the hall, you'll notice the hall bath, all updated with neutral colors, newer light fixtures, tile floor, pedestal sink and a large shower stall. The master bedroom has carpets and a large closet. There is 1 additional bedroom on this level which is currently used as an office. From this room, there is a door that you can access the back deck. The 2nd floor features 2 generous sized bedrooms, each having carpets, ceiling fan and nice sized closets. There is an additional loft area which is a perfect office. The panels that you see in the loft area can be removed to access the storage area. There is a 2nd full bath on this level with a tile floor, skylight and tub surround along with a linen closet. The basement is a great entertainment area. Its an "L" shaped room with a custom wall unit with storage benches and seating along one wall and a TV seating area along the other. You'll find a great storage room/laundry room on this level also. Don't forget to find the extra storage under the stairs. One of the best features of the property is the outside. There's a driveway that leads to a 1 car detached garage. The backyard features a 20 x 24 deck with a privacy fence that overlooks a lovely landscaped large back yard that backs up to a wooded area. You can access the yard from the deck via new stairs. Additional features of the home include newer bamboo flooring throughout the 1st floor (except master bedroom). Neutral soothing pottery barn colors throughout. Updated kitchen appliances. Newer windows throughout the home. Basement finished in 2014. Come take a look. You'll truly appreciate the care that has been given to this lovely home!
Location
State PA
County Delaware
Area Aston Twp (10402)
Zoning RES
Rooms
Basement Partially Finished, Shelving, Improved, Full
Main Level Bedrooms 2
Interior
Hot Water Natural Gas
Heating Forced Air
Cooling Central A/C
Equipment Washer, Dryer, Refrigerator
Fireplace N
Appliance Washer, Dryer, Refrigerator
Heat Source Natural Gas
Laundry Basement
Exterior
Garage Garage - Front Entry
Garage Spaces 2.0
Waterfront N
Water Access N
View Trees/Woods
Accessibility None
Parking Type Detached Garage, Driveway
Total Parking Spaces 2
Garage Y
Building
Story 1.5
Foundation Other
Sewer Public Sewer
Water Public
Architectural Style Cape Cod
Level or Stories 1.5
Additional Building Above Grade, Below Grade
New Construction N
Schools
School District Penn-Delco
Others
Senior Community No
Tax ID 02-00-01509-00
Ownership Fee Simple
SqFt Source Assessor
Acceptable Financing Cash, Conventional, FHA
Listing Terms Cash, Conventional, FHA
Financing Cash,Conventional,FHA
Special Listing Condition Standard
Read Less Info
Want to know what your home might be worth? Contact us for a FREE valuation!

Our team is ready to help you sell your home for the highest possible price ASAP

Bought with Philip Winicov • RE/MAX Preferred - Newtown Square

Making real estate simple, fun and easy for you!






