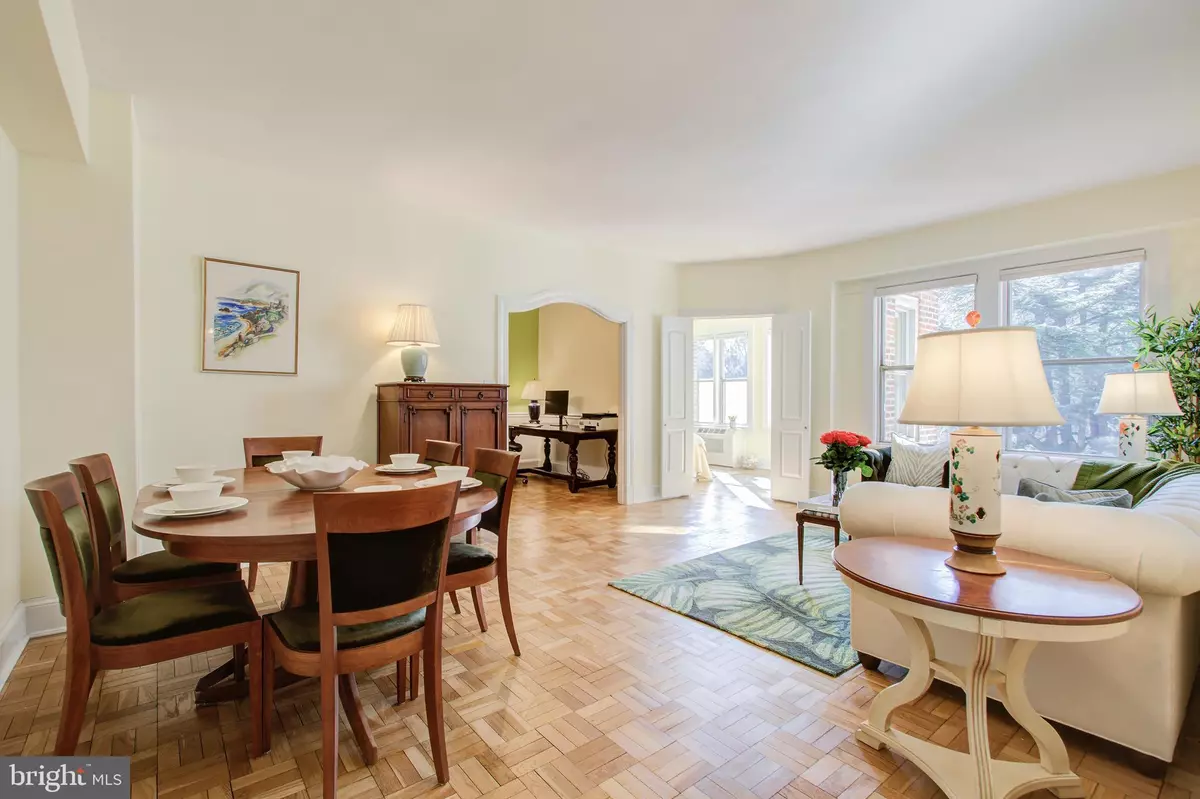$300,000
$300,000
For more information regarding the value of a property, please contact us for a free consultation.
1 Bed
1 Bath
950 SqFt
SOLD DATE : 08/12/2022
Key Details
Sold Price $300,000
Property Type Condo
Sub Type Condo/Co-op
Listing Status Sold
Purchase Type For Sale
Square Footage 950 sqft
Price per Sqft $315
Subdivision Cathedral Heights
MLS Listing ID DCDC2058680
Sold Date 08/12/22
Style Art Deco
Bedrooms 1
Full Baths 1
Condo Fees $1,198/mo
HOA Y/N N
Abv Grd Liv Area 950
Originating Board BRIGHT
Year Built 1931
Annual Tax Amount $976,873
Tax Year 2022
Property Description
JUST LISTED! Welcome to this BRIGHT, SUNNY, and SPACIOUS residence at The Westchester with a rarely available separate SOLARIUM that you will love! The solarium could be your HOME OFFICE, DEN, OR 2ND BEDROOM. Enjoy gracious living in a grand, resort-like setting surrounded by lushly landscaped gardens. Take the elevator to the 3rd floor and enter your apartment to a foyer with hall closet and a large SOUTH-FACING living room with great views. Gorgeous HARDWOOD FLOORS and 9 foot ceilings throughout. The kitchen/dining room is beautifully updated with extensive wood cabinetry, granite counters, stainless steel appliances, and GAS COOKING. You will enjoy having a fully outfitted WALK-IN CLOSET in the primary bedroom. The tiled bathroom is also updated with marble flooring, new vanity, sink, fixtures, and lighting. Monthly fee includes all UTILITIES AND TAXES. Ample PARKING available on the grounds. Do not miss this opportunity to live comfortably in this serene and convenient BEST ADDRESSES location. Enjoy the beautiful landscaping and all the amenities of The Westchester, including DiCarlo's Restaurant on site, food market, hair salon, barber shop, library and FITNESS CENTER, all without going outside. Stunning landscaping, fountains, and a SUNKEN GARDEN. Not to be missed.
Location
State DC
County Washington
Zoning RA-1
Rooms
Other Rooms Living Room
Main Level Bedrooms 1
Interior
Interior Features Combination Kitchen/Dining, Dining Area, Floor Plan - Traditional, Tub Shower, Upgraded Countertops, Walk-in Closet(s), Window Treatments, Wood Floors
Hot Water Natural Gas, Oil
Heating Central
Cooling Wall Unit
Flooring Hardwood, Marble
Equipment Built-In Microwave, Dishwasher, Disposal, Oven/Range - Gas, Refrigerator, Stainless Steel Appliances
Fireplace N
Appliance Built-In Microwave, Dishwasher, Disposal, Oven/Range - Gas, Refrigerator, Stainless Steel Appliances
Heat Source Natural Gas, Oil
Laundry Common
Exterior
Amenities Available Beauty Salon, Common Grounds, Concierge, Elevator, Exercise Room, Fitness Center, Guest Suites, Laundry Facilities, Library, Dining Rooms
Waterfront N
Water Access N
Accessibility Elevator
Parking Type Parking Lot
Garage N
Building
Story 1
Unit Features Mid-Rise 5 - 8 Floors
Sewer Public Sewer
Water Public
Architectural Style Art Deco
Level or Stories 1
Additional Building Above Grade, Below Grade
New Construction N
Schools
School District District Of Columbia Public Schools
Others
Pets Allowed N
HOA Fee Include Air Conditioning,Common Area Maintenance,Electricity,Gas,Heat,Lawn Maintenance,Management,Reserve Funds,Laundry,Snow Removal,Taxes,Water
Senior Community No
Tax ID 1805//0800
Ownership Cooperative
Acceptable Financing Cash, Conventional
Listing Terms Cash, Conventional
Financing Cash,Conventional
Special Listing Condition Standard
Read Less Info
Want to know what your home might be worth? Contact us for a FREE valuation!

Our team is ready to help you sell your home for the highest possible price ASAP

Bought with Vanina Goldsztein • RLAH @properties

Making real estate simple, fun and easy for you!






