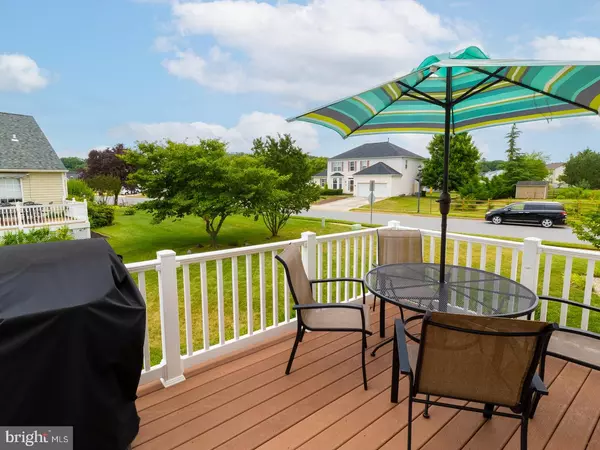$489,000
$489,000
For more information regarding the value of a property, please contact us for a free consultation.
4 Beds
3 Baths
2,550 SqFt
SOLD DATE : 08/15/2022
Key Details
Sold Price $489,000
Property Type Single Family Home
Sub Type Detached
Listing Status Sold
Purchase Type For Sale
Square Footage 2,550 sqft
Price per Sqft $191
Subdivision Cricklewood
MLS Listing ID DENC2026666
Sold Date 08/15/22
Style Reverse
Bedrooms 4
Full Baths 2
Half Baths 1
HOA Y/N N
Abv Grd Liv Area 2,550
Originating Board BRIGHT
Year Built 1999
Annual Tax Amount $3,647
Tax Year 2021
Lot Size 0.260 Acres
Acres 0.26
Lot Dimensions 95.70 x 126.00
Property Description
The perfect home you have been waiting for, has just hit the market!
Say Hello to this magnificent brick front home, with a two car garage, located in the sought-after community of Cricklewood. Location, location, location is everything!
Nestled on a quiet cul-de-sac, this home's beauty greets you from the moment you pull up. Lush landscaping and situated on an end lot, you're treated to plenty of outdoor space for a rural retreat.
Entering in you will find a bright, open foyer with tall ceilings. Adjacent to that, a spacious formal living room, which is currently being used as an extension to the family room. It has been freshly painted with crown molding and chair rail. A small separate office also sits near the front entrance, carpeted with recessed lighting and door to close for privacy.
The open, inviting kitchen, brings plenty of natural light in from the back entry way and the deck is perfect to walk out on, sit, and enjoy the outdoor scenery.
The kitchen comes equipped with ample counter and cabinet space, spacious eat-in area, double oven, recessed lighting, large pantry and hardwood flooring. The dishwasher, fridge and garbage disposal have been recently updated as well!
The family room sits open to the kitchen, making it the perfect versatile layout.
Fresh paint, a gorgeous gas fireplace, and large windows to bring in brilliant light, makes this room a great space to hang out. The first-floor features much more including a half bath, entry to the garage, and tons of closet space!
Prepare to be amazed with the upstairs! The Master bedroom is generously sized with soaring ceilings. There is a walk-in closet which is the full-size length of the bedroom! It too has been freshly painted throughout, and the en suite bathroom features a garden tub, walk in shower, large closet space and double sinks! The other Three bedrooms are large in size as well, one even has a walk-in closet. Dont forget the 2nd full size bathroom and upstairs laundry room to add, making it a perfectly balanced layout!
The basement is partially finished with sprawling space for any type of need, but still has separate areas for storage and another space that is currently used as a workshop but could be easily finished off to be an extra room.
Updates include two new HVAC units in 2019, roof in 2018, front door and garage doors 2021, sprinkler system and smart home technology. This home is an absolute must-see and is ready for the next owners! Schedule your tour today before it's gone!
Location
State DE
County New Castle
Area South Of The Canal (30907)
Zoning 23R-1A
Rooms
Other Rooms Living Room, Primary Bedroom, Bedroom 2, Bedroom 3, Kitchen, Family Room, Basement, Bedroom 1, Office
Basement Full, Partially Finished
Interior
Interior Features Breakfast Area, Carpet, Ceiling Fan(s), Chair Railings, Combination Kitchen/Dining, Combination Dining/Living, Crown Moldings, Family Room Off Kitchen, Formal/Separate Dining Room, Kitchen - Eat-In, Kitchen - Island, Pantry, Recessed Lighting, Soaking Tub, Sprinkler System, Walk-in Closet(s)
Hot Water Electric
Cooling Central A/C
Flooring Hardwood, Carpet
Fireplaces Number 1
Equipment Built-In Microwave, Dishwasher, Disposal, Dryer, Oven - Double, Refrigerator, Washer
Fireplace Y
Appliance Built-In Microwave, Dishwasher, Disposal, Dryer, Oven - Double, Refrigerator, Washer
Heat Source Natural Gas
Laundry Upper Floor
Exterior
Parking Features Inside Access
Garage Spaces 2.0
Water Access N
Accessibility 2+ Access Exits
Attached Garage 2
Total Parking Spaces 2
Garage Y
Building
Story 3
Foundation Concrete Perimeter
Sewer Public Sewer
Water Public
Architectural Style Reverse
Level or Stories 3
Additional Building Above Grade, Below Grade
Structure Type High,Tray Ceilings
New Construction N
Schools
School District Appoquinimink
Others
Pets Allowed Y
Senior Community No
Tax ID 23-019.00-112
Ownership Fee Simple
SqFt Source Assessor
Acceptable Financing FHA, VA, Conventional, Cash
Listing Terms FHA, VA, Conventional, Cash
Financing FHA,VA,Conventional,Cash
Special Listing Condition Standard
Pets Description No Pet Restrictions
Read Less Info
Want to know what your home might be worth? Contact us for a FREE valuation!

Our team is ready to help you sell your home for the highest possible price ASAP

Bought with Tinamarie T Reamy • Remax Vision

Making real estate simple, fun and easy for you!






