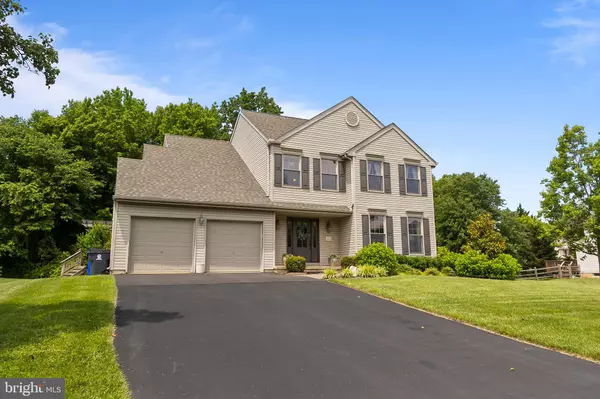$521,000
$475,000
9.7%For more information regarding the value of a property, please contact us for a free consultation.
4 Beds
3 Baths
2,400 SqFt
SOLD DATE : 08/17/2022
Key Details
Sold Price $521,000
Property Type Single Family Home
Sub Type Detached
Listing Status Sold
Purchase Type For Sale
Square Footage 2,400 sqft
Price per Sqft $217
Subdivision Thornwood
MLS Listing ID DENC2025532
Sold Date 08/17/22
Style Reverse
Bedrooms 4
Full Baths 2
Half Baths 1
HOA Fees $16/ann
HOA Y/N Y
Abv Grd Liv Area 2,400
Originating Board BRIGHT
Year Built 1994
Annual Tax Amount $3,580
Tax Year 2021
Lot Size 0.550 Acres
Acres 0.55
Lot Dimensions 111.00 x 215.00
Property Description
Welcome to 41 Thistleberry DR. in Thornwood . The Hillsboro Model is the most popular model in Thornwood built by Handler homes. This home is nestled on a half acre with mature tress and a private backyard. Enter into the wide foyer with engineered wood floors and than into the kitchen with tile flooring and wide open concept, an island workstation and opening into the family room with a gas fireplace. Kitchen opens opens out into the lovely outdoor space, private backyard and deck, perfect for entertaining. The main level is completed by a dining room, living room and main level laundry space . Upstairs there are 4 generous sized bedrooms, and 2 full bathrooms. The primary bedroom has a large en suite bathroom and walk in closet. 3 additional bedrooms and large hall bathroom complete the upstairs. The lower level has an L shaped partially finished basement, approximately 555 Sq FT. and additional unfinished area for storage. The sellers have recently updated the roof, put new top of the line Andersen windows and HVAC. Thornwood is located within the radius allowed for Newark Charter and easy access to I-95, Christiana Hospital, Shopping Mall and Newark train station. Professional pictures will be taken 6/14 and placed ASAP! Showings begin on Thursday 6/16/22. Schedule your tour today!
Location
State DE
County New Castle
Area Newark/Glasgow (30905)
Zoning NC21
Rooms
Other Rooms Living Room, Dining Room, Primary Bedroom, Bedroom 2, Bedroom 3, Bedroom 4, Kitchen, Family Room, Basement
Basement Partially Finished, Poured Concrete
Interior
Hot Water Electric
Heating Forced Air
Cooling Central A/C
Fireplaces Number 1
Heat Source Natural Gas
Exterior
Parking Features Garage - Front Entry
Garage Spaces 2.0
Water Access N
Accessibility 32\"+ wide Doors
Attached Garage 2
Total Parking Spaces 2
Garage Y
Building
Story 2
Foundation Permanent
Sewer Public Sewer
Water Public
Architectural Style Reverse
Level or Stories 2
Additional Building Above Grade, Below Grade
New Construction N
Schools
School District Christina
Others
Senior Community No
Tax ID 11-017.10-095
Ownership Fee Simple
SqFt Source Assessor
Special Listing Condition Standard
Read Less Info
Want to know what your home might be worth? Contact us for a FREE valuation!

Our team is ready to help you sell your home for the highest possible price ASAP

Bought with Denine Taraskus • Weichert Realtors-Limestone

Making real estate simple, fun and easy for you!






