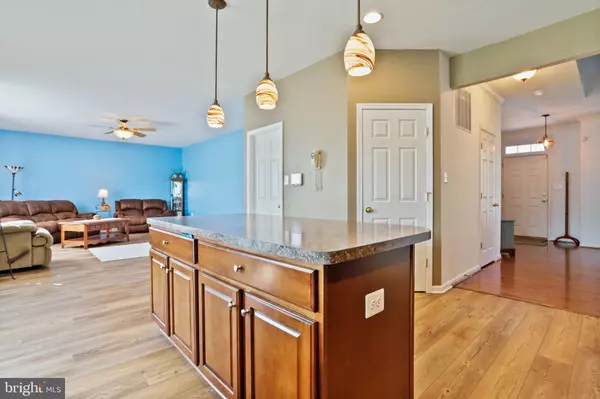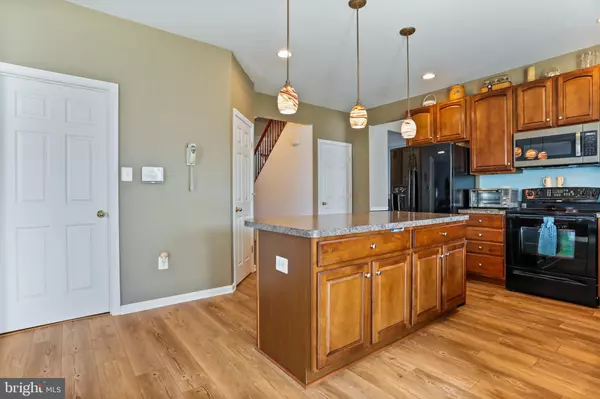$501,000
$500,500
0.1%For more information regarding the value of a property, please contact us for a free consultation.
4 Beds
4 Baths
4,291 SqFt
SOLD DATE : 08/22/2022
Key Details
Sold Price $501,000
Property Type Single Family Home
Sub Type Detached
Listing Status Sold
Purchase Type For Sale
Square Footage 4,291 sqft
Price per Sqft $116
Subdivision Fletcher'S Grove
MLS Listing ID MDWA2009656
Sold Date 08/22/22
Style Colonial
Bedrooms 4
Full Baths 3
Half Baths 1
HOA Fees $26/qua
HOA Y/N Y
Abv Grd Liv Area 2,912
Originating Board BRIGHT
Year Built 2007
Annual Tax Amount $4,067
Tax Year 2021
Lot Size 10,092 Sqft
Acres 0.23
Property Description
Welcome to Fletchers Grove! This beautiful 4 bedroom, 3 and half bath home is waiting for you. When you approach the home, you will notice the many upgrades and enhancements the owners have added. Updated and mature Landscaping and walkway to the back of the home are just a few to note. When you leave the full front porch to enter the home, you will see updated light fixtures, and an oversized half bath to the right. The kitchen and staircase leading upstairs are straight ahead, and a generous sized formal living room is to the left. Off of the formal living room is a formal dining room that could easily hold a table for 8. The kitchen has a brand new dishwasher, new microwave (2021) and full deep sink. There is plenty of cabinet space with a separate pantry. You will find yet another gathering space in the morning room near the kitchen with large windows peering out into a vinyl fenced back yard. There is also a large family room next to the kitchen. The laundry room is off the entrance into the garage. The home features a new A/C furnace (2019), new toilets (2021, 2017 main level), new flooring in the kitchen, morning room and living room (2022), and an electrical subpanel in the basement. The water heater is tankless, installed in 2018. There is a water softening system. new sump pump and full house water filter all installed in 2018 along with a new roof! The garage doors were insulated in 2015 and new openers added in 2017. The garage was finished in 2018. The two full bathrooms have updated faucets. The primary bedroom has a large sitting area that could be turned into a fifth bedroom. The primary bath has a beautiful soaking tub and separate shower. Both full bathrooms upstairs have dual vanities. As if you needed more of a reason to love this home, the basement was finished in 2018 to include a family living room space completed with custom built-ins and a game room/pool table space on the opposite side of the basement. There are three unfinished spaces in the basement, some of which can be used for storage with beautiful paneled doors. The basement has a full bathroom and a full walkout area to the backyard. The backyard has a trex deck with handrails and a well maintained shed and garden area. Are you on your way yet? This definitely will not last long!
Location
State MD
County Washington
Zoning TR
Rooms
Other Rooms Living Room, Dining Room, Primary Bedroom, Bedroom 2, Bedroom 3, Kitchen, Game Room, Family Room, Basement, Breakfast Room, Bedroom 1, Laundry, Bathroom 2, Primary Bathroom, Half Bath
Basement Partially Finished
Interior
Interior Features Breakfast Area, Dining Area, Kitchen - Island, Pantry, Soaking Tub
Hot Water Propane, Tankless
Heating Heat Pump(s)
Cooling Central A/C
Equipment Dishwasher, Disposal, Microwave, Oven/Range - Electric
Window Features Sliding
Appliance Dishwasher, Disposal, Microwave, Oven/Range - Electric
Heat Source Propane - Metered
Laundry Main Floor
Exterior
Exterior Feature Deck(s), Porch(es)
Parking Features Garage - Front Entry, Garage Door Opener
Garage Spaces 4.0
Utilities Available Cable TV
Water Access N
Roof Type Composite
Accessibility 2+ Access Exits
Porch Deck(s), Porch(es)
Attached Garage 2
Total Parking Spaces 4
Garage Y
Building
Story 3
Foundation Concrete Perimeter
Sewer Public Sewer
Water Public
Architectural Style Colonial
Level or Stories 3
Additional Building Above Grade, Below Grade
New Construction N
Schools
School District Washington County Public Schools
Others
Senior Community No
Tax ID 2206033970
Ownership Fee Simple
SqFt Source Assessor
Acceptable Financing Conventional, FHA, VA, Cash
Listing Terms Conventional, FHA, VA, Cash
Financing Conventional,FHA,VA,Cash
Special Listing Condition Standard
Read Less Info
Want to know what your home might be worth? Contact us for a FREE valuation!

Our team is ready to help you sell your home for the highest possible price ASAP

Bought with John P Ippolito • Redfin Corp
Making real estate simple, fun and easy for you!






