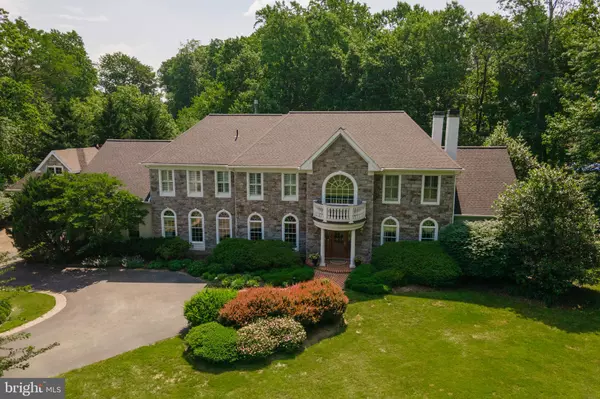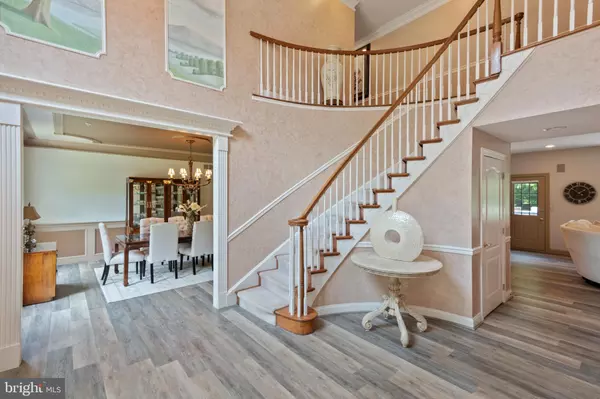$1,325,000
$1,450,000
8.6%For more information regarding the value of a property, please contact us for a free consultation.
6 Beds
5 Baths
6,722 SqFt
SOLD DATE : 08/24/2022
Key Details
Sold Price $1,325,000
Property Type Single Family Home
Sub Type Detached
Listing Status Sold
Purchase Type For Sale
Square Footage 6,722 sqft
Price per Sqft $197
Subdivision Springton Chase
MLS Listing ID PADE2027032
Sold Date 08/24/22
Style Traditional
Bedrooms 6
Full Baths 4
Half Baths 1
HOA Fees $21/ann
HOA Y/N Y
Abv Grd Liv Area 6,722
Originating Board BRIGHT
Year Built 1995
Annual Tax Amount $17,078
Tax Year 2021
Lot Size 1.220 Acres
Acres 1.22
Lot Dimensions 50.00 x 289.00
Property Description
Located on a serene cul-de-sac in the highly regarded development of Springton Chase sits this spectacular Fieldstone Colonial home. This lush property straddles Ridley Creek State Park which encompasses more than 2,600 acres of woodlands and meadows. As you enter the property you will be greeted by a semi-circular driveway and a handsome brick walkway leading up to the grand entrance. Inside the sweeping spiral staircase will be your first peak of what is about to unfold. To the right sits a formal living room with a gas fireplace continuing on through the French doors is the conservatory with a double sided fireplace that is shared with the oversized family room displaying an open window seat and a service bar. Now through to the Tuscany style gourmet kitchen with wet bar, sitting room and an additional sun or morning room. The flow of this home is amazing. There is also a private office with multiple built in bookshelves. There is one of three laundry rooms on this level as well as a pantry and multiple closets. Ascend either the main staircase or kitchen staircase to the second level and you will find the most beautiful primary suite with tray ceiling and a newly added linear fireplace, 2nd laundry area, two walk-in closets, a dressing area and then continue to the spectacular brand new luxury bath with soaking tub, oversized seamless glass shower and double vanity. The second bedroom which is the Princess Suite is wonderfully sunlit and has a newly renovated bathroom. The Jack and Jill bedrooms have abundant closet space and the fifth bedroom is currently being used as an office. The basement is an incredibly spacious area with a walk out to the pool area and has an additional family room with fireplace, sunroom, guest bedroom, game room, and a third laundry room which is ideal for pool laundry. The heated pool and outside three tier newly installed Trex deck is surrounded by lush plantings and spectacular up lighting for nighttime entertaining. The upper deck had a newly installed outdoor gas kitchen. Not to be missed are the five garages for either the car enthusiast or for additional storage. Three are attached to the house with entrance to main level of the house and the additional two are separate but have attic and lower level storage. There is a new 2-zone HVAC, new roof, gutter guards and whole house generator. This oasis is not too be missed if you are looking for a peaceful four season retreat that is close to Philadelphia, Delaware and all the main arteries leading to the Mainline and surrounding counties. The sellers had a pre-listing stucco inspection and completed the very small area of the chimney that was compromised.
Location
State PA
County Delaware
Area Edgmont Twp (10419)
Zoning RESIDENTIAL
Rooms
Basement Daylight, Full, Fully Finished, Heated, Outside Entrance, Rear Entrance, Space For Rooms
Interior
Interior Features Additional Stairway, Breakfast Area, Butlers Pantry, Central Vacuum, Curved Staircase, Family Room Off Kitchen, Formal/Separate Dining Room, Kitchen - Eat-In, Kitchen - Island, Pantry, Recessed Lighting, Soaking Tub, Stall Shower, Walk-in Closet(s), Wet/Dry Bar, Wood Floors
Hot Water 60+ Gallon Tank
Cooling Central A/C
Flooring Carpet, Ceramic Tile, Hardwood, Engineered Wood
Fireplaces Number 2
Heat Source Natural Gas
Exterior
Parking Features Garage - Front Entry, Garage - Side Entry, Additional Storage Area
Garage Spaces 5.0
Pool In Ground
Water Access N
Accessibility None
Attached Garage 3
Total Parking Spaces 5
Garage Y
Building
Story 2
Foundation Concrete Perimeter, Slab
Sewer Public Sewer
Water Public
Architectural Style Traditional
Level or Stories 2
Additional Building Above Grade, Below Grade
New Construction N
Schools
School District Rose Tree Media
Others
HOA Fee Include Common Area Maintenance
Senior Community No
Tax ID 19-00-00030-69
Ownership Fee Simple
SqFt Source Assessor
Special Listing Condition Standard
Read Less Info
Want to know what your home might be worth? Contact us for a FREE valuation!

Our team is ready to help you sell your home for the highest possible price ASAP

Bought with Jon Suh • Equity Pennsylvania Real Estate
Making real estate simple, fun and easy for you!






