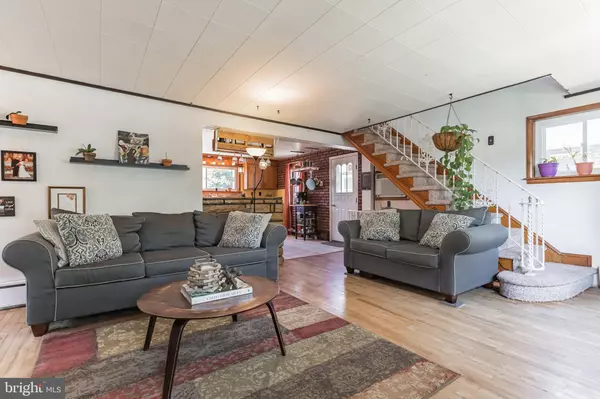$369,000
$369,000
For more information regarding the value of a property, please contact us for a free consultation.
4 Beds
2 Baths
1,218 SqFt
SOLD DATE : 08/30/2022
Key Details
Sold Price $369,000
Property Type Single Family Home
Sub Type Detached
Listing Status Sold
Purchase Type For Sale
Square Footage 1,218 sqft
Price per Sqft $302
Subdivision Andorra
MLS Listing ID PAPH2138970
Sold Date 08/30/22
Style Cape Cod
Bedrooms 4
Full Baths 2
HOA Y/N N
Abv Grd Liv Area 1,218
Originating Board BRIGHT
Year Built 1965
Annual Tax Amount $3,076
Tax Year 2022
Lot Size 5,000 Sqft
Acres 0.11
Lot Dimensions 50.00 x 100.00
Property Description
How do you take control of your expenses with rising energy costs? SOLAR PANELS!! How do you beat the parking & storage wars of the City? A HUGE GARAGE!! Lucky for you, this adorable single family home in awesome Andorra has both. Solar panels soaking in the sun atop the BRAND NEW roof will bring you amazing savings on your electricity bill while the 4 CAR GARAGE is a dream setting for your cars, workshop, extra storage...you name it. Inside, the quaint home features original hardwood floors on the first floor, a cozy living room with lovely bay window, and first floor bedroom/office across the hall from a full bathroom with double sinks. There is a nice open flow back to the large kitchen with great storage & convenient access to outside. Upstairs you will find 3 more bedrooms and another recently remodeled full bathroom. Don't stop there - check out the finished basement with rear access, laundry facilities & a handy utility tub. A 1-week old water heater, newer windows & recently repointed brick allows you to turn your attention to making this house your home. Everyone loves Andorra for its mature tree-lined streets & taste of the burbs while being just minutes from Main Street/East Falls/Center City...don't miss THE opportunity for you to love it too!
Location
State PA
County Philadelphia
Area 19128 (19128)
Zoning RSD3
Rooms
Basement Daylight, Partial, Fully Finished, Windows, Rear Entrance
Main Level Bedrooms 1
Interior
Hot Water Natural Gas
Heating Hot Water
Cooling Wall Unit
Flooring Carpet, Hardwood, Ceramic Tile, Vinyl
Equipment Oven/Range - Gas, Refrigerator, Dishwasher, Dryer, Washer
Appliance Oven/Range - Gas, Refrigerator, Dishwasher, Dryer, Washer
Heat Source Natural Gas
Laundry Basement
Exterior
Garage Oversized, Additional Storage Area
Garage Spaces 8.0
Waterfront N
Water Access N
Roof Type Shingle
Accessibility None
Total Parking Spaces 8
Garage Y
Building
Story 2
Foundation Block
Sewer Public Sewer
Water Public
Architectural Style Cape Cod
Level or Stories 2
Additional Building Above Grade, Below Grade
New Construction N
Schools
Elementary Schools Shawmont School
Middle Schools Shawmont School
High Schools Roxborough
School District The School District Of Philadelphia
Others
Senior Community No
Tax ID 214074200
Ownership Fee Simple
SqFt Source Assessor
Special Listing Condition Standard
Read Less Info
Want to know what your home might be worth? Contact us for a FREE valuation!

Our team is ready to help you sell your home for the highest possible price ASAP

Bought with Thomas Toole III • RE/MAX Main Line-West Chester

Making real estate simple, fun and easy for you!






