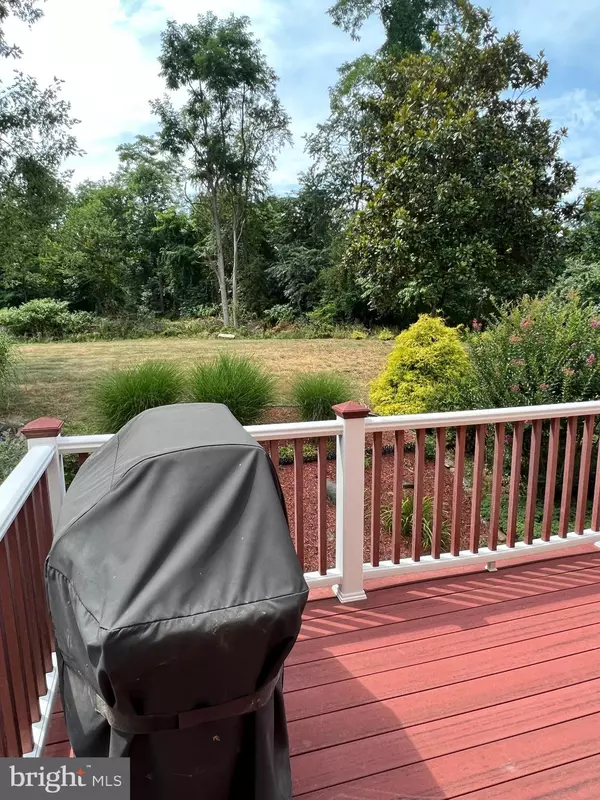$389,000
$399,000
2.5%For more information regarding the value of a property, please contact us for a free consultation.
3 Beds
3 Baths
1,560 SqFt
SOLD DATE : 09/01/2022
Key Details
Sold Price $389,000
Property Type Townhouse
Sub Type Interior Row/Townhouse
Listing Status Sold
Purchase Type For Sale
Square Footage 1,560 sqft
Price per Sqft $249
Subdivision Hill Crest
MLS Listing ID PADE2031304
Sold Date 09/01/22
Style Colonial
Bedrooms 3
Full Baths 2
Half Baths 1
HOA Fees $115/mo
HOA Y/N Y
Abv Grd Liv Area 1,560
Originating Board BRIGHT
Year Built 1988
Annual Tax Amount $5,382
Tax Year 2021
Lot Size 2,614 Sqft
Acres 0.06
Lot Dimensions 22.00 x 120.00
Property Description
This is a very rare opportunity as no one ever wants to leave Hillcrest. Fabulous townhouse community behind Linvilla Orchard that offers more community than homes! . Enjoy all the open grounds and never have to cut a blade of grass. This brick townhouse has large bright rooms and has just been completely painted throughout. New roof, 6 year old oversized HVAC system, remodeled basement, gorgeous Anderson window replacements and doors with built in blinds, composite deck, and patio and it backs right up to open space. No other townhomes in sight. Not many townhouse communities have grounds for kick ball games, a quiet place to read a book, or a place to enjoy a picnic and just take in surrounding nature. This well kept home has large, sunny rooms, HW floors, & tiled baths. Garage is oversized and includes storage and a pantry. Insulated attic has new pull down steps and a great deal of storage. Move in ready and fast settlement possible. It's a rarity that something comes up in this beautiful subdivision. RoseTree Schools, great location. Grab it now, it won't last.
Location
State PA
County Delaware
Area Middletown Twp (10427)
Zoning R10
Rooms
Basement Fully Finished, Heated, Outside Entrance
Interior
Interior Features Attic, Ceiling Fan(s), Combination Kitchen/Dining, Walk-in Closet(s), Wood Floors
Hot Water Electric
Heating Heat Pump(s)
Cooling Central A/C
Flooring Hardwood, Carpet
Fireplaces Number 1
Fireplaces Type Gas/Propane
Equipment Built-In Range, Dishwasher
Furnishings No
Fireplace Y
Window Features Energy Efficient,Replacement
Appliance Built-In Range, Dishwasher
Heat Source Electric
Laundry Upper Floor
Exterior
Exterior Feature Brick, Patio(s), Deck(s)
Garage Garage - Front Entry
Garage Spaces 1.0
Utilities Available Cable TV
Waterfront N
Water Access N
Roof Type Asphalt
Accessibility None
Porch Brick, Patio(s), Deck(s)
Parking Type Driveway, Attached Garage, On Street
Attached Garage 1
Total Parking Spaces 1
Garage Y
Building
Lot Description Backs - Open Common Area
Story 2
Foundation Other
Sewer Public Sewer
Water Public
Architectural Style Colonial
Level or Stories 2
Additional Building Above Grade, Below Grade
Structure Type Dry Wall
New Construction N
Schools
High Schools Penncrest
School District Rose Tree Media
Others
HOA Fee Include Common Area Maintenance,Snow Removal,Trash
Senior Community No
Tax ID 27-00-00922-76
Ownership Fee Simple
SqFt Source Assessor
Special Listing Condition Standard
Read Less Info
Want to know what your home might be worth? Contact us for a FREE valuation!

Our team is ready to help you sell your home for the highest possible price ASAP

Bought with Jonathan Batty • Keller Williams Realty Devon-Wayne

Making real estate simple, fun and easy for you!






