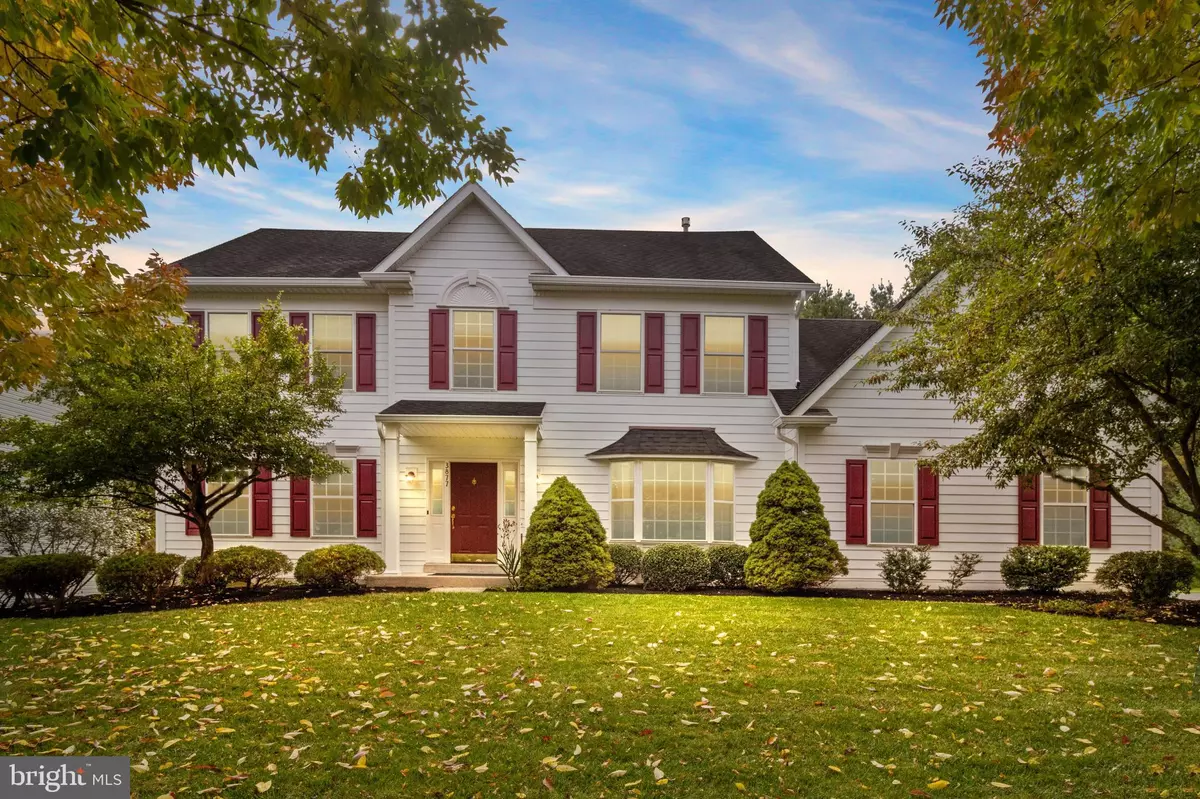$725,000
$744,900
2.7%For more information regarding the value of a property, please contact us for a free consultation.
4 Beds
3 Baths
3,112 SqFt
SOLD DATE : 09/06/2022
Key Details
Sold Price $725,000
Property Type Single Family Home
Sub Type Detached
Listing Status Sold
Purchase Type For Sale
Square Footage 3,112 sqft
Price per Sqft $232
Subdivision The Ridings Of Buck
MLS Listing ID PABU2030692
Sold Date 09/06/22
Style Colonial
Bedrooms 4
Full Baths 2
Half Baths 1
HOA Fees $35/ann
HOA Y/N Y
Abv Grd Liv Area 3,112
Originating Board BRIGHT
Year Built 2002
Annual Tax Amount $10,014
Tax Year 2021
Lot Size 0.318 Acres
Acres 0.32
Lot Dimensions 91.00 x
Property Description
Showings will begin on Wednesday July 6th at 10 AM
Fantastic home in the sought-after Ridings of Buckingham. Featuring new HardiePlank Siding, 4 bedrooms, main floor office, 2.5 bathrooms, 2-car garage and Central Bucks School District. Two-story foyer with crown molding and hardwood flooring welcomes you to this lovely home. To the right is the office and to the left is the spacious Living Room and Dining Room with chair railing and crown molding. Dining Room flows seamlessly into the eat in kitchen with stainless steel appliances, island, pantry, new lighting fixtures and access to the back yard. Step from the kitchen to the family room that has vaulted ceilings, recessed lighting, gas fireplace and new carpeting. Finishing off the first floor is the powder room and laundry area that provides access to the 2-car garage with automatic door openers. Upstairs to the Primary Bedroom featuring vaulted ceiling, ceiling fan, two walk in closets and private bathroom. Bathroom has a double bowl vanity sink, soaking tub, stall shower, ceramic tile flooring and vaulted ceiling with skylight. Three additional bedrooms and hallway bathroom with double bowl vanity, ceramic tile flooring, tiled tub and medicine cabinet finishes off the second floor. Basement has all electric run from its own subpanel, electric wall heaters and recessed lighting. Game area, media room and storage areas complete the basement. Exterior natural gas connection for grill and a one-year home warranty included. Dont miss out on your chance to call this home!!!
Location
State PA
County Bucks
Area Buckingham Twp (10106)
Zoning R1
Rooms
Basement Unfinished
Interior
Hot Water Natural Gas
Heating Forced Air
Cooling Central A/C
Flooring Carpet, Ceramic Tile, Hardwood, Vinyl
Fireplaces Number 1
Fireplaces Type Gas/Propane
Equipment Built-In Microwave, Dishwasher, Oven/Range - Gas, Refrigerator, Stainless Steel Appliances
Fireplace Y
Appliance Built-In Microwave, Dishwasher, Oven/Range - Gas, Refrigerator, Stainless Steel Appliances
Heat Source Natural Gas
Laundry Main Floor
Exterior
Garage Garage - Side Entry, Garage Door Opener, Inside Access
Garage Spaces 8.0
Waterfront N
Water Access N
Accessibility None
Parking Type Attached Garage, Driveway
Attached Garage 2
Total Parking Spaces 8
Garage Y
Building
Story 2
Foundation Concrete Perimeter
Sewer Public Sewer
Water Public
Architectural Style Colonial
Level or Stories 2
Additional Building Above Grade, Below Grade
New Construction N
Schools
School District Central Bucks
Others
HOA Fee Include Common Area Maintenance
Senior Community No
Tax ID 06-066-078
Ownership Fee Simple
SqFt Source Estimated
Security Features Security System
Special Listing Condition Standard
Read Less Info
Want to know what your home might be worth? Contact us for a FREE valuation!

Our team is ready to help you sell your home for the highest possible price ASAP

Bought with Maria Capuano • BHHS Fox & Roach -Yardley/Newtown

Making real estate simple, fun and easy for you!






