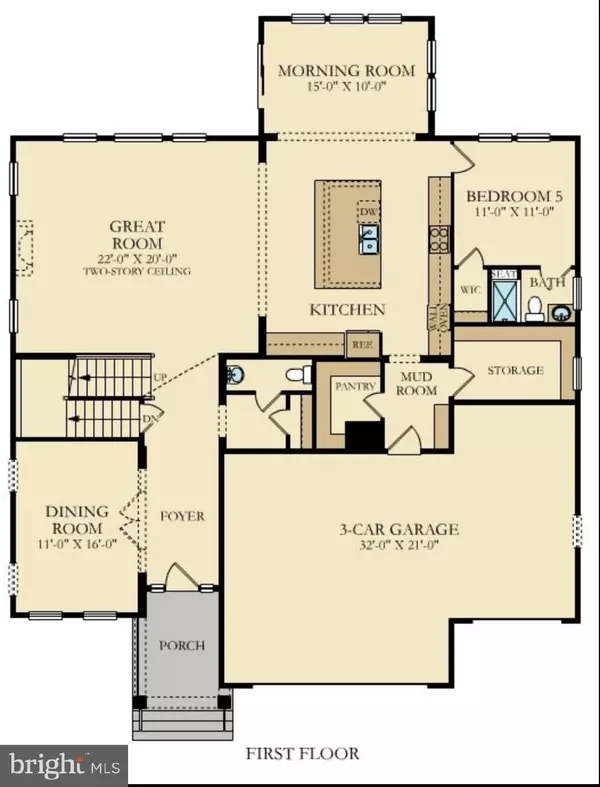$1,015,000
$1,010,155
0.5%For more information regarding the value of a property, please contact us for a free consultation.
6 Beds
6 Baths
3,700 SqFt
SOLD DATE : 08/31/2022
Key Details
Sold Price $1,015,000
Property Type Single Family Home
Sub Type Detached
Listing Status Sold
Purchase Type For Sale
Square Footage 3,700 sqft
Price per Sqft $274
Subdivision None Available
MLS Listing ID MDMC2019216
Sold Date 08/31/22
Style Traditional
Bedrooms 6
Full Baths 5
Half Baths 1
HOA Y/N N
Abv Grd Liv Area 2,400
Originating Board BRIGHT
Year Built 2022
Tax Year 2022
Lot Size 0.330 Acres
Acres 0.33
Property Description
! Westerly Grove is luxurious single-family home community in Poolesville MD. 'LENNAR Everything's included" package creates beautiful, modern life style with no additional cost. Upgrades such as: quartz counter tops, stainless steel wi-fi appliances, hardwood floors, tray ceiling , crown molding, chair molding, smart locks, ceramic tiles, backsplash and more comes in the price! Move in to this modern home with no sticker shock! Base home price includes everything you and your family is looking for! open floor plan, 20 feet ceilings, morning room, gourmet kitchen, large bedrooms, amazing leaving area, walk out -basement, 3 car garage, electric car charger in the garage, large backyard, private community and more. Don't miss this opportunity! This beautiful home is crafted for your and yours highest comfort, design that keeps you connected to the most desirable technology brand devices, all which are included with your new home at outstanding value. Home will be ready to move in early summer 2022!
Location
State MD
County Montgomery
Zoning RESIDENTIAL
Rooms
Basement Daylight, Partial, Fully Finished, Heated, Improved, Interior Access, Rear Entrance, Sump Pump, Walkout Stairs, Windows, Other
Main Level Bedrooms 1
Interior
Interior Features Butlers Pantry, Breakfast Area, Chair Railings, Combination Dining/Living, Combination Kitchen/Dining, Combination Kitchen/Living, Crown Moldings, Dining Area, Efficiency, Entry Level Bedroom, Family Room Off Kitchen, Floor Plan - Open, Formal/Separate Dining Room, Kitchen - Gourmet, Kitchen - Island, Pantry, Recessed Lighting, Tub Shower, Upgraded Countertops, Walk-in Closet(s), Wood Floors
Hot Water Electric
Heating Forced Air
Cooling Central A/C
Flooring Engineered Wood
Fireplaces Number 1
Fireplaces Type Gas/Propane
Fireplace Y
Heat Source Natural Gas
Laundry Upper Floor
Exterior
Garage Additional Storage Area, Garage - Front Entry, Garage Door Opener
Garage Spaces 7.0
Waterfront N
Water Access N
Roof Type Architectural Shingle
Accessibility None
Parking Type Attached Garage, Driveway
Attached Garage 3
Total Parking Spaces 7
Garage Y
Building
Story 3
Foundation Passive Radon Mitigation
Sewer Public Sewer
Water Public
Architectural Style Traditional
Level or Stories 3
Additional Building Above Grade, Below Grade
Structure Type 9'+ Ceilings,2 Story Ceilings
New Construction Y
Schools
School District Montgomery County Public Schools
Others
Senior Community No
Tax ID NO TAX RECORD
Ownership Fee Simple
SqFt Source Estimated
Special Listing Condition Standard
Read Less Info
Want to know what your home might be worth? Contact us for a FREE valuation!

Our team is ready to help you sell your home for the highest possible price ASAP

Bought with Non Member • Non Subscribing Office

Making real estate simple, fun and easy for you!






