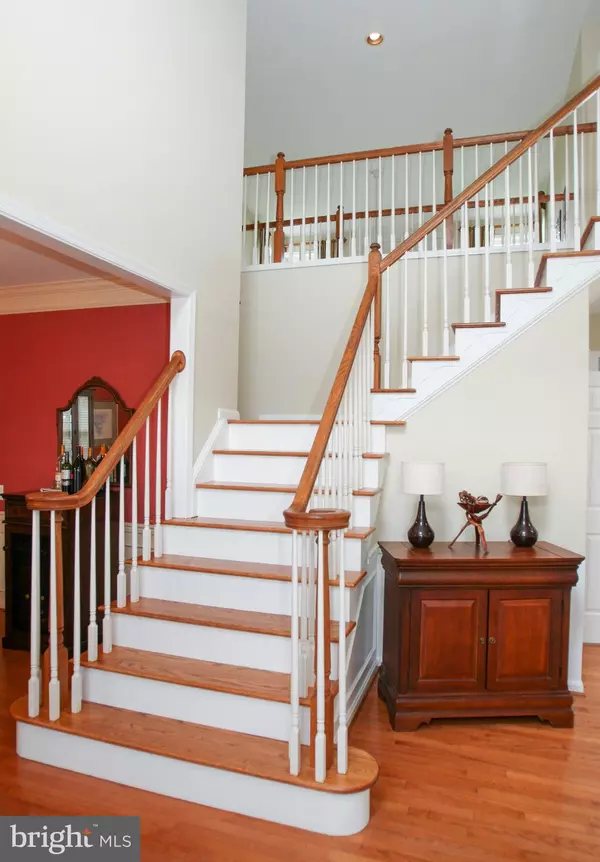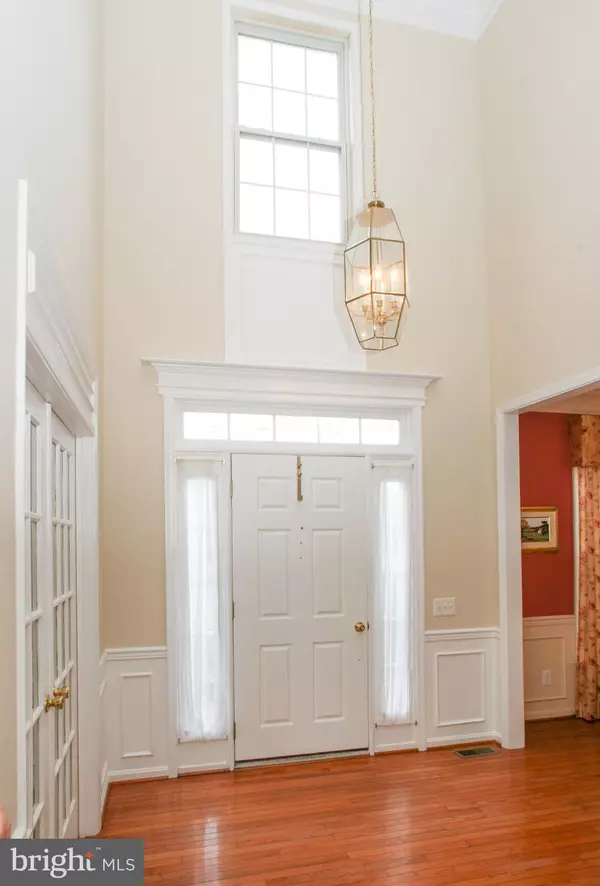$640,000
$650,000
1.5%For more information regarding the value of a property, please contact us for a free consultation.
5 Beds
5 Baths
5,501 SqFt
SOLD DATE : 09/09/2022
Key Details
Sold Price $640,000
Property Type Single Family Home
Sub Type Detached
Listing Status Sold
Purchase Type For Sale
Square Footage 5,501 sqft
Price per Sqft $116
Subdivision The Legends
MLS Listing ID DENC2027280
Sold Date 09/09/22
Style Colonial,Contemporary
Bedrooms 5
Full Baths 4
Half Baths 1
HOA Fees $6/ann
HOA Y/N Y
Abv Grd Liv Area 4,275
Originating Board BRIGHT
Year Built 1999
Annual Tax Amount $3,859
Tax Year 2021
Lot Size 10,454 Sqft
Acres 0.24
Lot Dimensions 49.50 x 105.90
Property Description
Rarely available on a cul-de-sac at the Legends! Gorgeous Pulte home, built on a premium lot, overlooking the 6th Green of the Frog Hollow Golf Course and serene pond. 5 bedrooms, 4.5 bathrooms, open floor plan, two story family room with a fireplace. Stunning study with built ins, cabinets and French Doors. A spacious formal dinning room perfect to gather on special occasions and holidays. Sun room with spectacular view of the back yard. A huge kitchen with bright windowed breakfast area opening to a Trek deck and screen porch to enjoy your morning coffee and gatherings with friends and family. Upper level has 4 bedrooms, including a princess suite and a Jack and Jill bathroom. The Master suite has tray ceiling and an electric fireplace. Relax in the corner garden tub and enjoy the large walking closed with laundry shoot for your laundry convenience. The walk out finished basement has many possible combination to be explore in the finished area. The 5th bedroom suite with a walking closed could be a perfect mother in law suite, teenage room or an additional office space. Doors from the basement leads to a professionally design patio and landscaped yard. Fresh professional paint, closets galore, dual air conditioning zones, large storage basement, new Trek deck and screen porch in 2020. Video monitoring present. Make your appointment today! This gem will not last long!
Location
State DE
County New Castle
Area South Of The Canal (30907)
Zoning R1
Rooms
Other Rooms Living Room, Dining Room, Primary Bedroom, Bedroom 2, Bedroom 3, Kitchen, Family Room, Bedroom 1, Other, Attic
Basement Fully Finished, Outside Entrance, Partially Finished, Walkout Level, Windows
Interior
Interior Features Primary Bath(s), Kitchen - Island, Butlers Pantry, Ceiling Fan(s), Stall Shower, Dining Area
Hot Water Electric
Heating Forced Air
Cooling Central A/C
Flooring Wood, Tile/Brick, Luxury Vinyl Plank, Carpet
Fireplaces Number 1
Fireplaces Type Marble, Gas/Propane
Equipment Cooktop, Oven - Double, Oven - Self Cleaning, Dishwasher, Disposal
Fireplace Y
Window Features Bay/Bow
Appliance Cooktop, Oven - Double, Oven - Self Cleaning, Dishwasher, Disposal
Heat Source Natural Gas
Laundry Main Floor
Exterior
Exterior Feature Deck(s), Patio(s)
Garage Garage Door Opener, Garage - Front Entry
Garage Spaces 2.0
Waterfront N
Water Access N
View Golf Course, Pond
Roof Type Pitched,Shingle
Accessibility None
Porch Deck(s), Patio(s)
Parking Type On Street, Driveway, Attached Garage
Attached Garage 2
Total Parking Spaces 2
Garage Y
Building
Lot Description Cul-de-sac, Irregular, Level, Sloping, Open, Front Yard, Rear Yard, SideYard(s)
Story 2
Foundation Concrete Perimeter
Sewer Public Sewer
Water Public
Architectural Style Colonial, Contemporary
Level or Stories 2
Additional Building Above Grade, Below Grade
Structure Type 9'+ Ceilings,High
New Construction N
Schools
School District Appoquinimink
Others
Pets Allowed Y
Senior Community No
Tax ID 23-002.00-224
Ownership Fee Simple
SqFt Source Assessor
Acceptable Financing Conventional, Cash, FHA, VA
Listing Terms Conventional, Cash, FHA, VA
Financing Conventional,Cash,FHA,VA
Special Listing Condition Standard
Pets Description No Pet Restrictions
Read Less Info
Want to know what your home might be worth? Contact us for a FREE valuation!

Our team is ready to help you sell your home for the highest possible price ASAP

Bought with Rebecca Buckland • Coldwell Banker Rowley Realtors

Making real estate simple, fun and easy for you!






