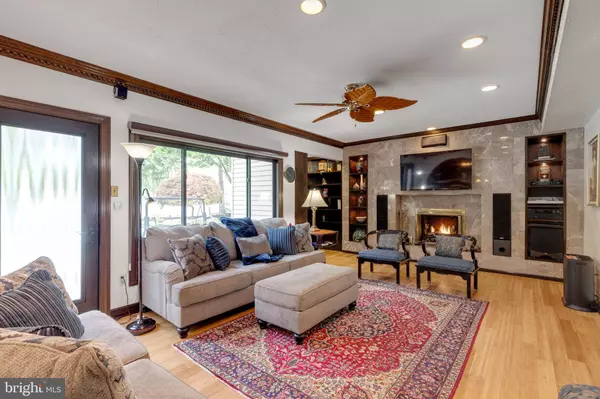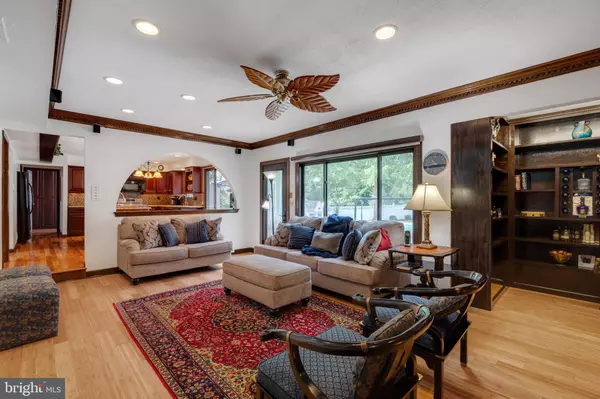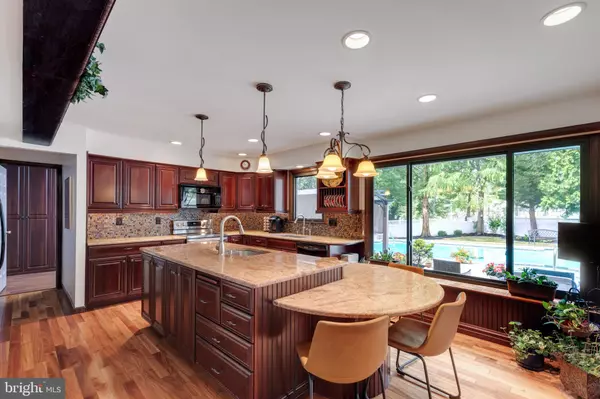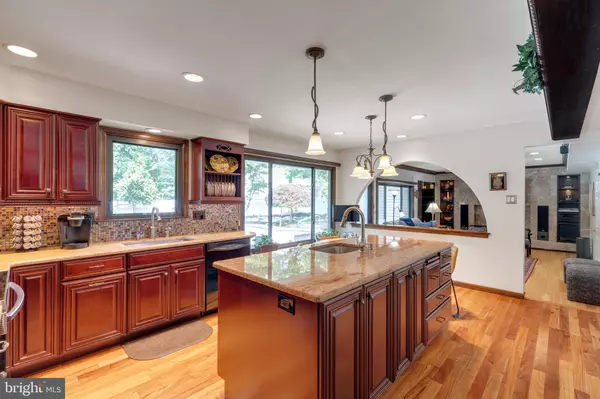$750,000
$750,000
For more information regarding the value of a property, please contact us for a free consultation.
4 Beds
3 Baths
3,204 SqFt
SOLD DATE : 09/14/2022
Key Details
Sold Price $750,000
Property Type Single Family Home
Sub Type Detached
Listing Status Sold
Purchase Type For Sale
Square Footage 3,204 sqft
Price per Sqft $234
Subdivision Yardley Hunt
MLS Listing ID PABU2032200
Sold Date 09/14/22
Style Tudor
Bedrooms 4
Full Baths 2
Half Baths 1
HOA Y/N N
Abv Grd Liv Area 3,204
Originating Board BRIGHT
Year Built 1978
Annual Tax Amount $12,805
Tax Year 2021
Lot Size 0.461 Acres
Acres 0.46
Property Description
Welcome to 1114 Randolph Drive, a 4 bedroom, 2.5 bathroom home tucked away in the sought-after Yardley Hunt residential subdivision of picturesque Bucks County. This lovely, well-maintained, single family Tudor sits on a lush corner lot with a with a fenced in beautiful backyard oasis featuring an in-ground heated pool and heated jacuzzi, both with brand new coping tile and Koi pond. With a broad range of features from the Pella glass double door entryway, to the fully finished basement, this home can be customized to any lifestyle. The two-story foyer entrance offers a warm greeting while simultaneously showcasing the second floor staircase landing and the home's hardwood floors. Continuing in to the right, you will find the formal living room filled with natural light from the large bay window looking out onto the front landscaping. Through the living room, sitting just behind the entryway, is the kitchen with granite countertops, tile backsplash, and classic brown cabinetry. The eat-in kitchen island features a uniquely cohesive round seating area. Walking through the kitchen to the right, you get a peak of the family room through the gorgeous arched half wall adjoining both rooms. Taking a step down into the family room, you're met with a Pella Designer glass door to the left, and straight ahead the impressive granite fireplace. Tucked to the back left is the walk-in library nook with built-in book shelves. Heading back through the kitchen, you'll find the spacious dining room to the front left of the home and the multi-use, storage space filled laundry room to your right. Just up the foyer stairs, you'll find two front bedrooms with ample closet space and charming lattice windows. The back left bedroom with comparable features sits right next to the conveniently located and recently updated upstairs bathroom. Enter into the primary bedroom and find a generous amount of features that can be personalized to your way of living. Within the primary suite is a sitting room equipped with a propane or wood burning fireplace and three walls of built in bookshelves. The primary bedroom has two large walk-in closets, one which is large enough to be utilized as your dream work from home space, and an up to date bathroom with double sinks, granite countertops and a built-in vanity. This home is located in the award winning Pennsbury School District and grants easy access to Yardley's main street shops, restaurants, and I-295 as well as local attractions like Shady Brook Farms. Just a short walk to the Revere Road Tennis Courts and local sports fields.
Location
State PA
County Bucks
Area Lower Makefield Twp (10120)
Zoning R2
Rooms
Basement Fully Finished
Interior
Hot Water Electric
Heating Forced Air
Cooling Central A/C
Fireplaces Number 1
Fireplaces Type Gas/Propane
Fireplace Y
Heat Source Electric
Exterior
Parking Features Inside Access
Garage Spaces 4.0
Pool In Ground, Other
Water Access N
Accessibility None
Attached Garage 2
Total Parking Spaces 4
Garage Y
Building
Story 2
Foundation Other
Sewer Public Sewer
Water Public
Architectural Style Tudor
Level or Stories 2
Additional Building Above Grade, Below Grade
New Construction N
Schools
School District Pennsbury
Others
Senior Community No
Tax ID 20-058-064
Ownership Fee Simple
SqFt Source Assessor
Special Listing Condition Standard
Read Less Info
Want to know what your home might be worth? Contact us for a FREE valuation!

Our team is ready to help you sell your home for the highest possible price ASAP

Bought with Timothy George Rocco • Prime Realty Partners
Making real estate simple, fun and easy for you!






