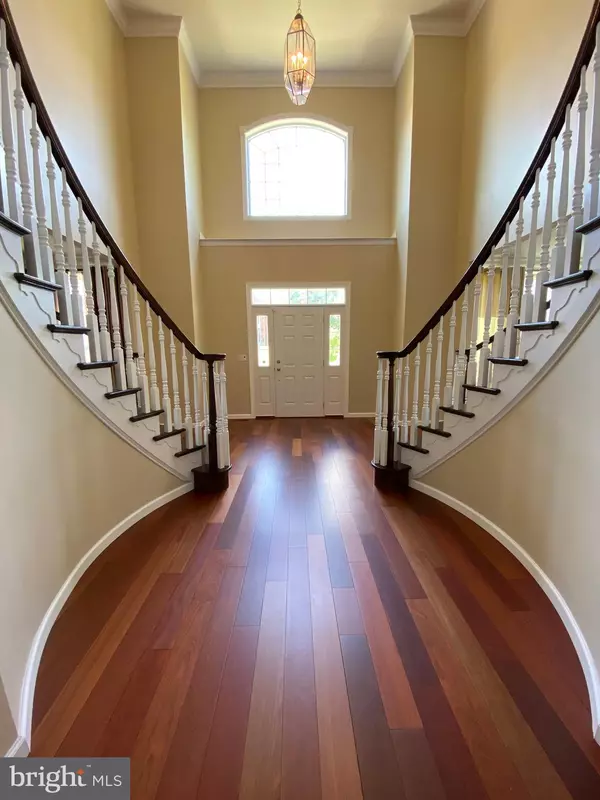$775,000
$800,000
3.1%For more information regarding the value of a property, please contact us for a free consultation.
4 Beds
5 Baths
4,690 SqFt
SOLD DATE : 09/16/2022
Key Details
Sold Price $775,000
Property Type Single Family Home
Sub Type Detached
Listing Status Sold
Purchase Type For Sale
Square Footage 4,690 sqft
Price per Sqft $165
Subdivision Weyhill Estates
MLS Listing ID PALH114486
Sold Date 09/16/22
Style Colonial
Bedrooms 4
Full Baths 4
Half Baths 1
HOA Fees $129/mo
HOA Y/N Y
Abv Grd Liv Area 4,690
Originating Board BRIGHT
Year Built 2016
Annual Tax Amount $15,687
Tax Year 2021
Lot Size 0.509 Acres
Acres 0.51
Lot Dimensions 110.00 x 201.64
Property Description
$100,000 PRICE REDUCTION SINCE LISTING! GO SEE IT AND MAKE A STRONG OFFER! HERE IS YOUR CHANCE TO OWN A MAGNIFICENT 4 YEAR OLD ALMOST 4,7000 SQ. FT. ESTATE BUILT BY WELL RECOGNIZED AWARD WINNING TOLL BROTHERS! One of the best and private lots in Weyhill Estates. Woods in the back, retention basin on the side. Expanded Harding model with 4 bedrooms and 4.5 bathrooms (a full bathroom for every bedroom)! Plus the first floor office that could be used as a 5th bedroom. Painted walls and options galore: brick facade, regal double curved staircase welcoming you as you enter the two-story foyer, Brazilian cherry hardwood floors cover the entire first floor, wood fireplace with full natural stone wall. Gourmet kitchen includes a walk-in pantry, a large island and breakfast area, the highest level upgrade granite, European backsplash, touchless Moen faucet, built-in microwave and oven, stainless steel appliances and lots of Lutron switches. Oversized mudroom. Finished side-entrance 3 car garage with epoxy floor and insulated 2 doors operated by LiftMaster, that could be WiFi controlled, garage door openers. Two zones 2 HVAC systems controlled by Ecobee thermostats. Walk-out insulated basement with 9+ feet ceilings, large window that brings an abundance of day light and additional egress window, rough-in plumbing and radon mitigation system. Basement is ready to be finished and can make this house nearly 7,000 sq. ft. Full house salt water softener. Huge 600+ sq. ft maintenance-free Trex deck with lighting overlooking private wooded backyard. Three staircases to the 2nd floor where you are greeted by a loft and 4 bedrooms, each with its own walk-in closet. Master bedroom includes a private den, two walk-in closets and automatic blackout shades. Conveniently located second floor laundry with a large walk-in closet. Every room is internet wired. EASY TO SCHEDULE A SHOWING!
Location
State PA
County Lehigh
Area Upper Saucon Twp (12322)
Zoning R1
Rooms
Other Rooms Living Room, Dining Room, Primary Bedroom, Sitting Room, Bedroom 2, Bedroom 3, Bedroom 4, Kitchen, Family Room, Den, Foyer, Breakfast Room, Laundry, Mud Room
Basement Full, Rough Bath Plumb, Windows, Walkout Level, Sump Pump, Rear Entrance, Outside Entrance
Interior
Interior Features Additional Stairway, Attic, Breakfast Area, Curved Staircase, Double/Dual Staircase, Kitchen - Eat-In, Kitchen - Gourmet, Kitchen - Island, Primary Bath(s), Pantry, Window Treatments, Wood Floors
Hot Water Natural Gas
Heating Forced Air, Zoned
Cooling Central A/C
Flooring Carpet, Ceramic Tile, Hardwood
Fireplaces Number 1
Fireplaces Type Wood, Stone, Mantel(s)
Equipment Built-In Microwave, Built-In Range, Dishwasher, Disposal, Dryer, Extra Refrigerator/Freezer, Oven - Wall, Refrigerator, Washer, Water Heater, Water Conditioner - Owned, Stove
Furnishings No
Fireplace Y
Appliance Built-In Microwave, Built-In Range, Dishwasher, Disposal, Dryer, Extra Refrigerator/Freezer, Oven - Wall, Refrigerator, Washer, Water Heater, Water Conditioner - Owned, Stove
Heat Source Natural Gas
Laundry Upper Floor, Washer In Unit, Dryer In Unit
Exterior
Exterior Feature Deck(s)
Garage Built In, Inside Access, Oversized, Garage Door Opener, Garage - Side Entry, Additional Storage Area
Garage Spaces 10.0
Waterfront N
Water Access N
View Trees/Woods
Roof Type Shingle
Accessibility None
Porch Deck(s)
Parking Type Attached Garage, Driveway
Attached Garage 3
Total Parking Spaces 10
Garage Y
Building
Lot Description Backs to Trees, Trees/Wooded
Story 2
Sewer Public Sewer
Water Public
Architectural Style Colonial
Level or Stories 2
Additional Building Above Grade, Below Grade
Structure Type 9'+ Ceilings,Cathedral Ceilings,2 Story Ceilings,Tray Ceilings
New Construction N
Schools
School District Southern Lehigh
Others
HOA Fee Include Common Area Maintenance,Trash,Snow Removal
Senior Community No
Tax ID 643511755492-00001
Ownership Fee Simple
SqFt Source Estimated
Security Features Smoke Detector
Acceptable Financing Cash, Conventional, FHA, VA
Listing Terms Cash, Conventional, FHA, VA
Financing Cash,Conventional,FHA,VA
Special Listing Condition Standard
Read Less Info
Want to know what your home might be worth? Contact us for a FREE valuation!

Our team is ready to help you sell your home for the highest possible price ASAP

Bought with Non Member • Non Subscribing Office

Making real estate simple, fun and easy for you!






