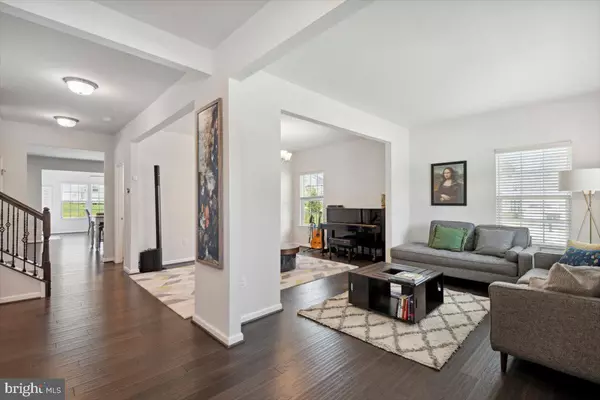$700,000
$715,000
2.1%For more information regarding the value of a property, please contact us for a free consultation.
4 Beds
3 Baths
3,242 SqFt
SOLD DATE : 09/09/2022
Key Details
Sold Price $700,000
Property Type Single Family Home
Sub Type Detached
Listing Status Sold
Purchase Type For Sale
Square Footage 3,242 sqft
Price per Sqft $215
Subdivision Bradford Walk
MLS Listing ID PACT2025744
Sold Date 09/09/22
Style Traditional
Bedrooms 4
Full Baths 2
Half Baths 1
HOA Fees $85/mo
HOA Y/N Y
Abv Grd Liv Area 3,242
Originating Board BRIGHT
Year Built 2017
Annual Tax Amount $9,296
Tax Year 2021
Lot Size 7,354 Sqft
Acres 0.17
Property Description
Welcome to 1213 Florence Ct, a beautiful corner lot home in the highly desirable Bradford Walk community. As you enter the home, you are greeted by an open floorplan with beautiful hardwood floors throughout the main level. The main level also features a flex room, dining room, pantry, powder room, office, and modern kitchen with a sunroom that leads to the recently installed deck. The upstairs features a loft, laundry, a huge master bedroom with 2 large closets, along with 2 full bathrooms and 3 additional bedrooms. This home has been thoughtfully designed to include features such as in-ceiling premium speakers, built in WiFi extender on second floor, Culligan water softner installed to manage water quality, and custom blinds throughout. The basement offers plenty of storage space, with plumbing rough-in laid and ready for your customization. Don't miss out on this gem!
Location
State PA
County Chester
Area West Bradford Twp (10350)
Rooms
Other Rooms Living Room, Dining Room, Primary Bedroom, Bedroom 2, Bedroom 3, Kitchen, Family Room, Bedroom 1, Laundry, Other
Basement Full
Interior
Interior Features Primary Bath(s), Butlers Pantry
Hot Water Natural Gas
Heating Hot Water, Energy Star Heating System, Programmable Thermostat
Cooling Central A/C
Flooring Wood, Tile/Brick
Fireplaces Number 1
Equipment Built-In Range, Dishwasher, Disposal, Energy Efficient Appliances, Built-In Microwave
Fireplace Y
Window Features Energy Efficient
Appliance Built-In Range, Dishwasher, Disposal, Energy Efficient Appliances, Built-In Microwave
Heat Source Natural Gas
Laundry Upper Floor
Exterior
Exterior Feature Deck(s)
Utilities Available Cable TV
Water Access N
Roof Type Shingle
Accessibility None
Porch Deck(s)
Garage N
Building
Story 2
Foundation Concrete Perimeter
Sewer Public Sewer
Water Public
Architectural Style Traditional
Level or Stories 2
Additional Building Above Grade, Below Grade
New Construction N
Schools
School District Downingtown Area
Others
Pets Allowed Y
Senior Community No
Tax ID 50-04 -0434
Ownership Fee Simple
SqFt Source Assessor
Acceptable Financing Cash, Conventional
Horse Property N
Listing Terms Cash, Conventional
Financing Cash,Conventional
Special Listing Condition Standard
Pets Allowed No Pet Restrictions
Read Less Info
Want to know what your home might be worth? Contact us for a FREE valuation!

Our team is ready to help you sell your home for the highest possible price ASAP

Bought with XIAOJUAN DONG • Panphil Realty, LLC
Making real estate simple, fun and easy for you!






