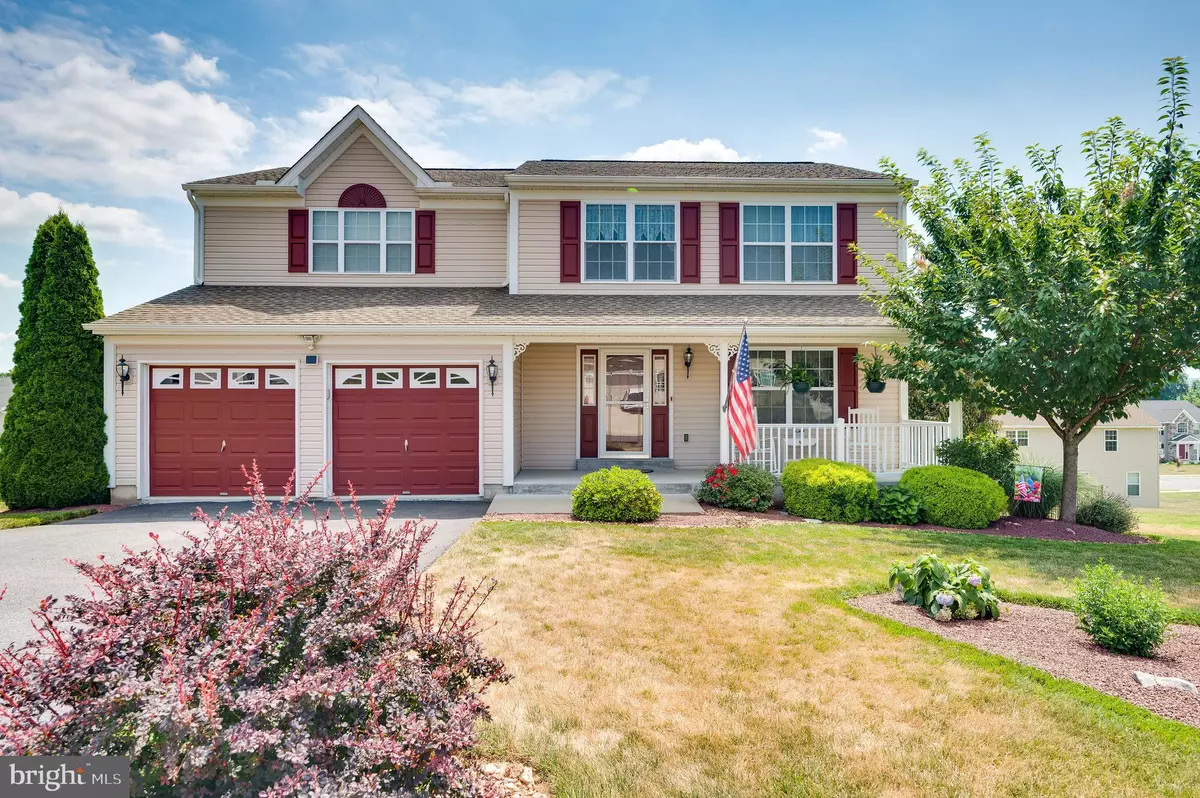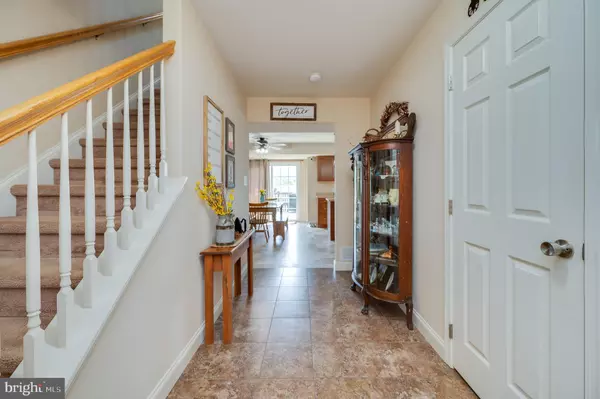$355,000
$375,000
5.3%For more information regarding the value of a property, please contact us for a free consultation.
3 Beds
3 Baths
2,348 SqFt
SOLD DATE : 09/19/2022
Key Details
Sold Price $355,000
Property Type Single Family Home
Sub Type Detached
Listing Status Sold
Purchase Type For Sale
Square Footage 2,348 sqft
Price per Sqft $151
Subdivision Willow Glen
MLS Listing ID PABK2019272
Sold Date 09/19/22
Style Traditional
Bedrooms 3
Full Baths 2
Half Baths 1
HOA Y/N N
Abv Grd Liv Area 2,348
Originating Board BRIGHT
Year Built 2013
Annual Tax Amount $6,257
Tax Year 2022
Lot Size 0.290 Acres
Acres 0.29
Lot Dimensions 105 x 120 x 116 x 109
Property Description
*OPEN HOUSE CANCELED* Come and check out this beautiful three-bed, two-bath home in the desirable Willow Glen Community! The home's lovely front porch welcomes you in with the front door opening to a large foyer. This house has numerous functional rooms, including a huge family room and a dining room that can function as a study or a 4th bedroom. The open eat-in kitchen is bright and airy, with plenty of wooden cabinets for additional storage. Sliding glass doors lead to a deck overlooking a sizable fenced-in backyard. A half bath completes the main level. Upstairs brings you to 3 bedrooms with lots of natural light, two full bathrooms, and a laundry room. The primary bedroom features a walk-in closet and an ensuite with double vanity, a soaking tub, and a shower. There is also a large loft area on the 2nd floor, great for a play area. The attached two-car garage is a bonus, as is the large shed which includes electric - perfect for all your storage needs. This home has been well cared for and maintained. For added peace of mind, the seller is offering a one-year HSA Home Warranty with an acceptable agreement. Don't miss out on this amazing opportunity - schedule a showing today!
Location
State PA
County Berks
Area Ontelaunee Twp (10268)
Zoning R-2
Rooms
Other Rooms Living Room, Dining Room, Primary Bedroom, Bedroom 2, Bedroom 3, Kitchen, Foyer, Laundry, Loft, Bathroom 2, Primary Bathroom, Half Bath
Basement Full, Poured Concrete, Unfinished, Walkout Level
Interior
Interior Features Kitchen - Eat-In, Carpet, Ceiling Fan(s), Floor Plan - Traditional, Formal/Separate Dining Room
Hot Water Natural Gas
Heating Forced Air
Cooling Central A/C
Flooring Fully Carpeted, Tile/Brick, Vinyl
Equipment Built-In Microwave, Dishwasher, Disposal, Oven/Range - Gas, Washer/Dryer Hookups Only
Furnishings No
Fireplace N
Window Features Double Hung,Double Pane,Screens
Appliance Built-In Microwave, Dishwasher, Disposal, Oven/Range - Gas, Washer/Dryer Hookups Only
Heat Source Natural Gas
Laundry Upper Floor, Hookup
Exterior
Exterior Feature Porch(es), Deck(s)
Garage Garage - Front Entry, Built In, Inside Access
Garage Spaces 6.0
Fence Aluminum, Rear
Utilities Available Under Ground
Waterfront N
Water Access N
Roof Type Pitched,Shingle
Street Surface Paved
Accessibility None
Porch Porch(es), Deck(s)
Road Frontage Boro/Township
Parking Type Attached Garage, Driveway, On Street
Attached Garage 2
Total Parking Spaces 6
Garage Y
Building
Story 2
Foundation Concrete Perimeter
Sewer Public Sewer
Water Public
Architectural Style Traditional
Level or Stories 2
Additional Building Above Grade, Below Grade
Structure Type Dry Wall
New Construction N
Schools
School District Schuylkill Valley
Others
Senior Community No
Tax ID 68-5400-12-85-5319
Ownership Fee Simple
SqFt Source Assessor
Acceptable Financing Cash, Conventional, FHA, VA, USDA
Listing Terms Cash, Conventional, FHA, VA, USDA
Financing Cash,Conventional,FHA,VA,USDA
Special Listing Condition Standard
Read Less Info
Want to know what your home might be worth? Contact us for a FREE valuation!

Our team is ready to help you sell your home for the highest possible price ASAP

Bought with Mark A Chaknos • Keller Williams Platinum Realty

Making real estate simple, fun and easy for you!






