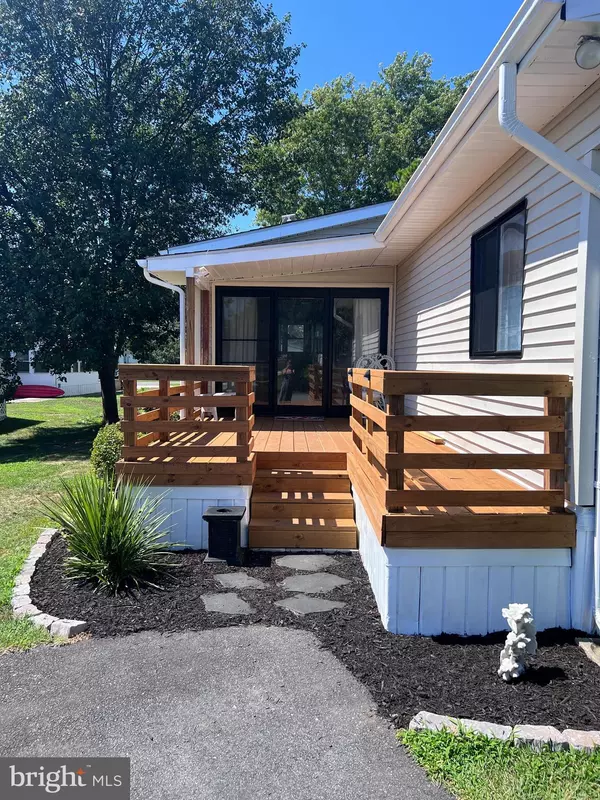$150,000
$147,900
1.4%For more information regarding the value of a property, please contact us for a free consultation.
3 Beds
2 Baths
1,280 SqFt
SOLD DATE : 09/29/2022
Key Details
Sold Price $150,000
Property Type Manufactured Home
Sub Type Manufactured
Listing Status Sold
Purchase Type For Sale
Square Footage 1,280 sqft
Price per Sqft $117
Subdivision Rehoboth Bay Mhp
MLS Listing ID DESU2027918
Sold Date 09/29/22
Style Modular/Pre-Fabricated
Bedrooms 3
Full Baths 2
HOA Y/N N
Abv Grd Liv Area 1,280
Originating Board BRIGHT
Land Lease Amount 630.0
Land Lease Frequency Monthly
Year Built 1979
Annual Tax Amount $454
Tax Year 2021
Lot Dimensions 0.00 x 0.00
Property Description
Waterfront community of Rehoboth Bay MHP with a community pool, boat ramp, marina, tennis, playground and more! Freshly renovated and ready for it's new Owners! NEW roof, vinyl flooring, paint, deck, storage shed, water heater, washer/dryer, kitchen cabinets with Kohler deep sink and exhaust vent hood. Owner's bathroom fully reconfigured to fit new 60” tub with wall surround, double sink vanity and Kohler toilet. Additional bathroom with new vanity and toilet. Installed recessed lighting in the main living room/dining room, new electrical panel, duct work, and water main valve. Property is turnkey; sold fully furnished! (1) bunkbed, (1) daybed that converts to a king bed, (1) queen bed and rattan sleeper sofa in the sunroom along with convertible sofa in the living room. Current land lease is $630/monthly and includes: water, trash, and recycling. Park application for residency includes: background check, credit check, and verification of income. Buyer will have a 3.75% DMV Documentation Fee as part of their closing costs that is split 50/50 with the Seller.
Location
State DE
County Sussex
Area Lewes Rehoboth Hundred (31009)
Zoning TP
Direction North
Rooms
Main Level Bedrooms 3
Interior
Hot Water Electric
Heating Central
Cooling Central A/C
Flooring Luxury Vinyl Plank, Carpet
Equipment Refrigerator, Oven/Range - Electric, Dryer, Range Hood, Washer
Furnishings Yes
Fireplace N
Appliance Refrigerator, Oven/Range - Electric, Dryer, Range Hood, Washer
Heat Source Oil
Laundry Dryer In Unit, Washer In Unit
Exterior
Waterfront N
Water Access N
Roof Type Shingle
Accessibility 2+ Access Exits
Parking Type Driveway
Garage N
Building
Story 1
Sewer Public Sewer
Water Community
Architectural Style Modular/Pre-Fabricated
Level or Stories 1
Additional Building Above Grade, Below Grade
Structure Type Paneled Walls,Dry Wall
New Construction N
Schools
School District Cape Henlopen
Others
Pets Allowed Y
Senior Community No
Tax ID 334-19.00-1.01-14540
Ownership Land Lease
SqFt Source Estimated
Acceptable Financing Cash, Conventional
Horse Property N
Listing Terms Cash, Conventional
Financing Cash,Conventional
Special Listing Condition Standard
Pets Description Number Limit, Size/Weight Restriction
Read Less Info
Want to know what your home might be worth? Contact us for a FREE valuation!

Our team is ready to help you sell your home for the highest possible price ASAP

Bought with Liza A Orlando • Keller Williams Realty

Making real estate simple, fun and easy for you!






