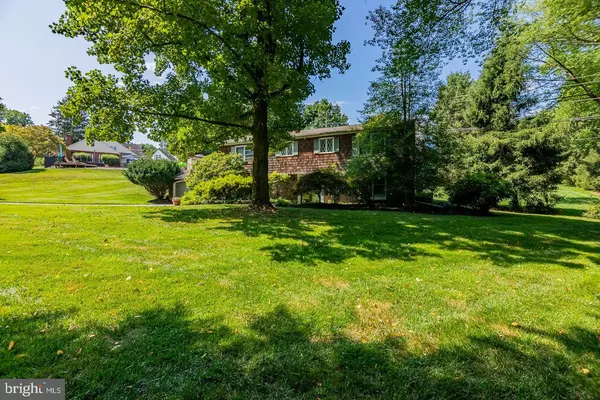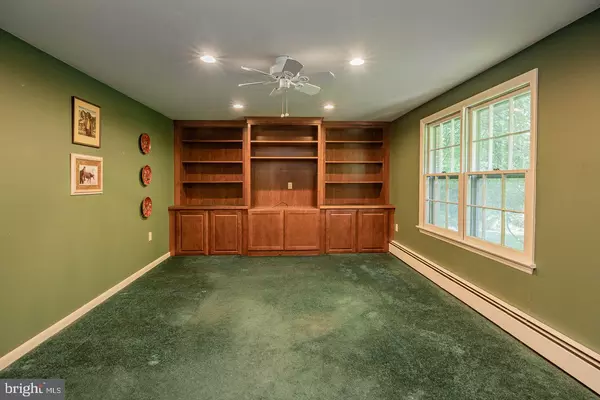$390,000
$425,000
8.2%For more information regarding the value of a property, please contact us for a free consultation.
3 Beds
3 Baths
2,009 SqFt
SOLD DATE : 09/29/2022
Key Details
Sold Price $390,000
Property Type Single Family Home
Sub Type Detached
Listing Status Sold
Purchase Type For Sale
Square Footage 2,009 sqft
Price per Sqft $194
Subdivision North Hill
MLS Listing ID PACT2028502
Sold Date 09/29/22
Style Other
Bedrooms 3
Full Baths 2
Half Baths 1
HOA Y/N N
Abv Grd Liv Area 2,009
Originating Board BRIGHT
Year Built 1966
Annual Tax Amount $4,668
Tax Year 2021
Lot Size 0.339 Acres
Acres 0.34
Lot Dimensions 0.00 x 0.00
Property Description
Welcome to 912 Collins Drive in the highly desirable North Hill community of West Chester. This classic solid 1960s split level boasts three bedrooms, two and a half baths, over 2000 square feet of living space and a two-car garage. The main floor features newly refinished hardwood floors, a spacious kitchen, fireplace, plenty of natural light and access to the three-season room. The upper level, also with refinished hardwoods throughout, boasts three spacious bedrooms and two full bathrooms. On the lower level you will find a den with built ins, a half bath and a roomy laundry area with plenty of cabinet space that leads to your two-car garage. Membership to the North Hill Civic Association is voluntary ($200 yearly) and it consists of a community lake and twenty-three acres of common property. The owners have enjoyed living here for nearly thirty-five years, but the time has come for the next owner to make it theirs.
Location
State PA
County Chester
Area West Goshen Twp (10352)
Zoning R10
Interior
Hot Water Oil
Heating Hot Water
Cooling Central A/C
Fireplaces Number 1
Fireplace Y
Heat Source Oil
Laundry Lower Floor
Exterior
Parking Features Garage - Front Entry
Garage Spaces 2.0
Water Access N
Accessibility None
Attached Garage 2
Total Parking Spaces 2
Garage Y
Building
Story 2.5
Foundation Block
Sewer Public Sewer
Water Public
Architectural Style Other
Level or Stories 2.5
Additional Building Above Grade, Below Grade
New Construction N
Schools
Elementary Schools Fern Hill
Middle Schools E.N. Peirce
High Schools B. Reed Henderson
School District West Chester Area
Others
Senior Community No
Tax ID 52-03N-0052
Ownership Fee Simple
SqFt Source Assessor
Horse Property N
Special Listing Condition Standard
Read Less Info
Want to know what your home might be worth? Contact us for a FREE valuation!

Our team is ready to help you sell your home for the highest possible price ASAP

Bought with Catherine G McClatchy • Coldwell Banker Realty
Making real estate simple, fun and easy for you!






