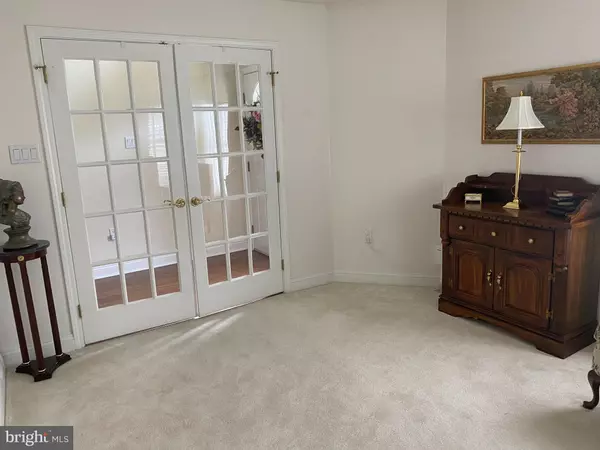$425,000
$410,000
3.7%For more information regarding the value of a property, please contact us for a free consultation.
2 Beds
3 Baths
1,798 SqFt
SOLD DATE : 09/30/2022
Key Details
Sold Price $425,000
Property Type Townhouse
Sub Type End of Row/Townhouse
Listing Status Sold
Purchase Type For Sale
Square Footage 1,798 sqft
Price per Sqft $236
Subdivision Ivygreene
MLS Listing ID PABU2033606
Sold Date 09/30/22
Style Traditional
Bedrooms 2
Full Baths 2
Half Baths 1
HOA Fees $170/mo
HOA Y/N Y
Abv Grd Liv Area 1,798
Originating Board BRIGHT
Year Built 2001
Annual Tax Amount $6,036
Tax Year 2021
Lot Dimensions 0.00 x 0.00
Property Description
Welcome home to this beautifully maintained end unit Claridge model located in the desirable 55+ community of Ivygreene. Enter into a lovely two story foyer with beautiful hardwood floors. Inviting french doors leading to den/office with plenty of windows allowing natural lighting. Powder room and linen closet are also on this main level with garage access to laundry room. There is also a nice sized eat in kitchen with plenty of cabinets and a window nestled above the sink. A large closet sits under the stairwell. Two story open floor plan for dining room and living room with gas fireplace and high end engineered wood floors. There are sliding glass doors leading to an extended patio and side walkway. The master suite offers vaulted ceiling and two nice size closets with a master bathroom, vanity and walk in shower. Upstairs you will find a large versatile loft sitting area, a full size bathroom with bathtub jacuzzi . Nice size second bedroom and large storage area. The low monthly association fee takes care of all common outside maintenance including lawn care and snow removal. Club house features fitness center, card and game room, library and party room. Make your appointment today before it's gone!
Location
State PA
County Bucks
Area Northampton Twp (10131)
Zoning R
Rooms
Main Level Bedrooms 1
Interior
Hot Water Natural Gas
Heating Heat Pump - Gas BackUp
Cooling Central A/C
Flooring Engineered Wood, Carpet, Ceramic Tile
Fireplaces Number 1
Heat Source Natural Gas
Exterior
Garage Inside Access
Garage Spaces 1.0
Amenities Available Club House, Common Grounds, Exercise Room, Game Room, Billiard Room, Library, Meeting Room, Party Room
Waterfront N
Water Access N
Accessibility None
Parking Type Driveway, Attached Garage
Attached Garage 1
Total Parking Spaces 1
Garage Y
Building
Story 2
Foundation Concrete Perimeter
Sewer Public Sewer
Water Public
Architectural Style Traditional
Level or Stories 2
Additional Building Above Grade, Below Grade
New Construction N
Schools
School District Council Rock
Others
Pets Allowed N
HOA Fee Include Lawn Maintenance,Snow Removal
Senior Community Yes
Age Restriction 55
Tax ID 31-003-062
Ownership Condominium
Acceptable Financing Cash, Conventional
Listing Terms Cash, Conventional
Financing Cash,Conventional
Special Listing Condition Standard
Read Less Info
Want to know what your home might be worth? Contact us for a FREE valuation!

Our team is ready to help you sell your home for the highest possible price ASAP

Bought with Kathleen LeNoir • BHHS Fox & Roach -Yardley/Newtown

Making real estate simple, fun and easy for you!






