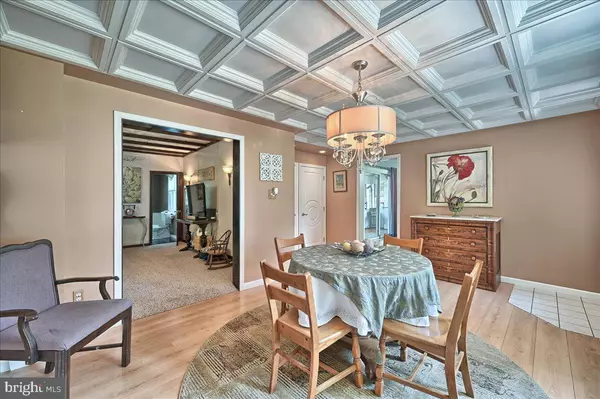$245,000
$239,900
2.1%For more information regarding the value of a property, please contact us for a free consultation.
4 Beds
2 Baths
2,012 SqFt
SOLD DATE : 09/30/2022
Key Details
Sold Price $245,000
Property Type Single Family Home
Sub Type Detached
Listing Status Sold
Purchase Type For Sale
Square Footage 2,012 sqft
Price per Sqft $121
Subdivision Londonderry Township
MLS Listing ID PADA2015636
Sold Date 09/30/22
Style Traditional
Bedrooms 4
Full Baths 2
HOA Y/N N
Abv Grd Liv Area 2,012
Originating Board BRIGHT
Year Built 1900
Annual Tax Amount $2,623
Tax Year 2022
Lot Size 0.440 Acres
Acres 0.44
Lot Dimensions 162 x a46 x 135 x 119 m/l
Property Description
The best of everything! Londonderry Township four-bedroom, two full bath two story with more than 2,000 square feet of living and has potential for a fifth bedroom. Located away from commotion yet super convenient and is only minutes from HIA, Penn State Capital Campus. One acre site with a detached two car garage with loft for added storage. Lots of upgrades that include thermal replacement windows, central air conditioning and exterior stone siding. Lower Dauphin Schools and a wonderful setting with a huge magnolia that provides an abundance of shade and privacy. Large wrap-around porch where you can view beautiful Susquehanna River sunsets. Spacious dining room, first floor den, enclosed porch, two full baths, large living room and kitchen with wall oven, dishwasher, center island and microwave. All appliances stay. Additional rooms in upper level currently used as large closets could be converted to bedroom or in home office work workspace. Walk up attic, updated 200 electric electrical distribution panel. Close to Tri-County Marina and other boat landing for those who enjoy the water and don’t want to drive hours to find it. Move in ready and priced to move you!
Location
State PA
County Dauphin
Area Londonderry Twp (14034)
Zoning RESIDENTIAL
Direction West
Rooms
Other Rooms Living Room, Dining Room, Bedroom 2, Bedroom 3, Bedroom 4, Kitchen, Den, Bedroom 1, Other, Bathroom 1, Bathroom 2
Basement Partial, Unfinished
Interior
Interior Features Carpet, Ceiling Fan(s), Crown Moldings, Floor Plan - Traditional, Kitchen - Island
Hot Water Electric
Heating Forced Air, Heat Pump - Electric BackUp
Cooling Central A/C
Flooring Carpet, Ceramic Tile, Hardwood, Laminated
Equipment Dishwasher, Oven - Wall, Microwave
Furnishings No
Fireplace N
Window Features Double Hung,Insulated,Replacement
Appliance Dishwasher, Oven - Wall, Microwave
Heat Source Oil, Electric
Exterior
Garage Garage - Front Entry, Additional Storage Area
Garage Spaces 2.0
Fence Split Rail, Privacy
Waterfront N
Water Access N
View River
Roof Type Asphalt,Fiberglass,Shingle
Street Surface Paved
Accessibility None
Road Frontage State
Parking Type Detached Garage
Total Parking Spaces 2
Garage Y
Building
Story 2.5
Foundation Stone, Block
Sewer On Site Septic
Water Public
Architectural Style Traditional
Level or Stories 2.5
Additional Building Above Grade, Below Grade
Structure Type Dry Wall,Plaster Walls,Paneled Walls
New Construction N
Schools
Elementary Schools Londonderry
Middle Schools Lower Dauphin
High Schools Lower Dauphin
School District Lower Dauphin
Others
Senior Community No
Tax ID 34-015-025-000-0000
Ownership Fee Simple
SqFt Source Estimated
Acceptable Financing Conventional, FHA, VA, USDA, Cash
Horse Property N
Listing Terms Conventional, FHA, VA, USDA, Cash
Financing Conventional,FHA,VA,USDA,Cash
Special Listing Condition Standard
Read Less Info
Want to know what your home might be worth? Contact us for a FREE valuation!

Our team is ready to help you sell your home for the highest possible price ASAP

Bought with Jill M Romine • Coldwell Banker Realty

Making real estate simple, fun and easy for you!






