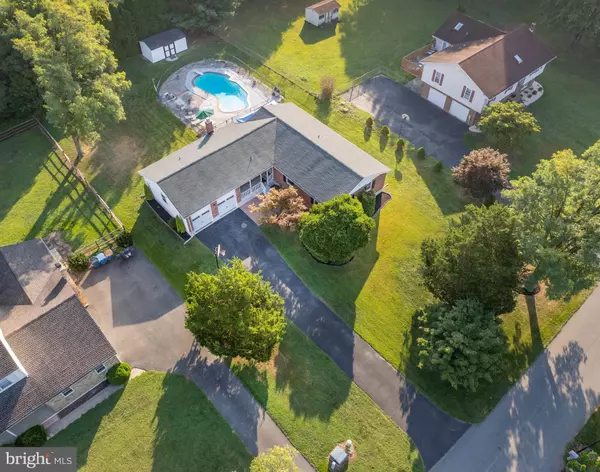$435,000
$420,000
3.6%For more information regarding the value of a property, please contact us for a free consultation.
3 Beds
3 Baths
1,975 SqFt
SOLD DATE : 09/30/2022
Key Details
Sold Price $435,000
Property Type Single Family Home
Sub Type Detached
Listing Status Sold
Purchase Type For Sale
Square Footage 1,975 sqft
Price per Sqft $220
Subdivision Wrangle Hill Estates
MLS Listing ID DENC2030190
Sold Date 09/30/22
Style Ranch/Rambler
Bedrooms 3
Full Baths 2
Half Baths 1
HOA Y/N N
Abv Grd Liv Area 1,975
Originating Board BRIGHT
Year Built 1978
Annual Tax Amount $3,078
Tax Year 2022
Lot Size 0.500 Acres
Acres 0.5
Lot Dimensions 100.00 x 218.00
Property Description
Welcome to this well maintained 3 BR, 2 ½ bathroom, 2 car garage with a work bench, ranch home situated on 1/2 acre that backs to a treelined yard. Pride of ownership shows in this beautiful home. This home was professionally painted with updated LVP flooring in all but two bedrooms that have original hardwood floors. The primary bedroom features a newly installed large closet, updated bathroom with new vanity, cabinet and frameless shower doors. The eat in kitchen with a pantry that is open to an adorable family room with brick wood-burning fireplace that leads you to a gorgeous backyard. The backyard has a patio overlooking an inviting in-ground POOL with new coping , tile, pool motor and plenty of yard for your next get together. Updates include HVAC 2017, Hot water heater 2022, chimney repointed 2020, New Roof 2020 by Paddy’s roofing with a warranty, front, back interior and storm doors replaced 2019, basement interior door replace 2022, range replaced 2019 with a double oven range, two garage doors 2020, replaced 200AMP 2019 As you can see all major components have been updated. These sellers definitely took pride in their home.
Its located close to Rt1, a short shot to the beaches ,shopping and to get to Philly. Come see this home sooner rather than later.
Location
State DE
County New Castle
Area Newark/Glasgow (30905)
Zoning NC21
Rooms
Other Rooms Family Room
Basement Unfinished
Main Level Bedrooms 3
Interior
Hot Water Electric
Heating Heat Pump(s)
Cooling Central A/C
Heat Source Electric
Exterior
Parking Features Garage - Front Entry
Garage Spaces 2.0
Utilities Available Cable TV
Water Access N
Roof Type Architectural Shingle
Accessibility None
Attached Garage 2
Total Parking Spaces 2
Garage Y
Building
Lot Description Level
Story 1
Foundation Permanent
Sewer Public Sewer
Water Public
Architectural Style Ranch/Rambler
Level or Stories 1
Additional Building Above Grade, Below Grade
New Construction N
Schools
School District Christina
Others
Senior Community No
Tax ID 11-033.00-149
Ownership Fee Simple
SqFt Source Assessor
Acceptable Financing FHA, Conventional, Other, VA
Listing Terms FHA, Conventional, Other, VA
Financing FHA,Conventional,Other,VA
Special Listing Condition Standard
Read Less Info
Want to know what your home might be worth? Contact us for a FREE valuation!

Our team is ready to help you sell your home for the highest possible price ASAP

Bought with Kelly A Spinelli • Patterson-Schwartz-Hockessin

Making real estate simple, fun and easy for you!






