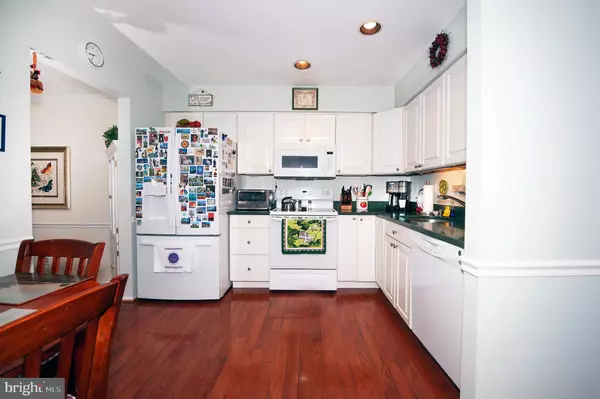$460,000
$435,000
5.7%For more information regarding the value of a property, please contact us for a free consultation.
4 Beds
3 Baths
2,020 SqFt
SOLD DATE : 10/03/2022
Key Details
Sold Price $460,000
Property Type Townhouse
Sub Type Interior Row/Townhouse
Listing Status Sold
Purchase Type For Sale
Square Footage 2,020 sqft
Price per Sqft $227
Subdivision Weatherstone
MLS Listing ID PACT2030466
Sold Date 10/03/22
Style Colonial
Bedrooms 4
Full Baths 2
Half Baths 1
HOA Fees $300/mo
HOA Y/N Y
Abv Grd Liv Area 2,020
Originating Board BRIGHT
Year Built 1980
Annual Tax Amount $4,375
Tax Year 2021
Lot Size 2,020 Sqft
Acres 0.05
Lot Dimensions 0.00 x 0.00
Property Description
Welcome to 1705 Weatherstone Drive! You will love this low maintenance 4 bedroom, 2.5 bath townhome with finished loft located in the desirable community of Weatherstone. You're greeted by an entrance foyer with crown molding, chair rails, and hardwood floors that flow into family room with wood burning fireplace flanked by arched built-ins. The hardwoods continue into the upgraded eat-in kitchen with Silestone counters, plenty of cabinet space, and recessed lighting. Step down into the carpeted dining/living area with premium views of the backyard. Sliders lead out to a phenomenal flagstone patio with Belgian Block perimeter. Back inside, find the bright living room. Head down the center hall and pass by the powder room before ascending the carpeted stairs. The second floor offers a sizeable primary bedroom suite with walk-in closet and tiled bath with dual vanity and enclosed shower stall. 2 additional bedrooms boast great closet space and share the hall bathroom. Completing this level is conveniently located laundry. Stairs lead to a finished loft on the third floor with skylights. Large unfinished basement provides room for plenty of storage. Situated in a very quiet section of the neighborhood, this impeccable home is the ideal place to host gatherings. *** Please call us for the personalized website that we created especially for this home featuring a three-dimensional Matterport tour, Virtual Reality Walkthrough, detailed Floor Plan, professional photography, aerial drone footage, and community video. Disclaimer: Some photos have been digitally enhanced. *** Monthly association fee includes common areas, lawn maintenance, pool, trash pickup, and snow removal. Close to Paoli train station, library, shopping, and restaurants, plus commuter highways and all attractions along the Main Line.
Location
State PA
County Chester
Area Willistown Twp (10354)
Rooms
Other Rooms Living Room, Dining Room, Primary Bedroom, Bedroom 2, Bedroom 3, Kitchen, Family Room, Foyer, Bathroom 2, Primary Bathroom, Half Bath, Additional Bedroom
Basement Connecting Stairway, Interior Access
Interior
Interior Features Breakfast Area, Carpet, Combination Dining/Living, Crown Moldings, Dining Area, Family Room Off Kitchen, Floor Plan - Traditional, Kitchen - Eat-In, Kitchen - Table Space, Primary Bath(s), Stall Shower, Tub Shower, Upgraded Countertops, Walk-in Closet(s), Wood Floors
Hot Water Electric
Heating Heat Pump(s)
Cooling Central A/C
Fireplaces Number 1
Fireplaces Type Brick
Equipment Built-In Microwave, Built-In Range, Dishwasher, Disposal, Microwave, Oven - Self Cleaning, Oven - Single, Oven/Range - Electric
Furnishings No
Fireplace Y
Appliance Built-In Microwave, Built-In Range, Dishwasher, Disposal, Microwave, Oven - Self Cleaning, Oven - Single, Oven/Range - Electric
Heat Source Electric
Laundry Upper Floor
Exterior
Exterior Feature Patio(s)
Amenities Available Pool - Outdoor
Water Access N
Roof Type Pitched,Shingle
Accessibility None
Porch Patio(s)
Garage N
Building
Story 3
Foundation Block
Sewer Public Sewer
Water Public
Architectural Style Colonial
Level or Stories 3
Additional Building Above Grade, Below Grade
Structure Type Dry Wall
New Construction N
Schools
School District Great Valley
Others
Pets Allowed Y
HOA Fee Include Common Area Maintenance,Lawn Maintenance,Pool(s),Snow Removal,Trash
Senior Community No
Tax ID 54-01 -0291
Ownership Fee Simple
SqFt Source Assessor
Horse Property N
Special Listing Condition Standard
Pets Allowed Cats OK, Dogs OK, Number Limit
Read Less Info
Want to know what your home might be worth? Contact us for a FREE valuation!

Our team is ready to help you sell your home for the highest possible price ASAP

Bought with Brett James Eleftheriou • RE/MAX Direct
Making real estate simple, fun and easy for you!






