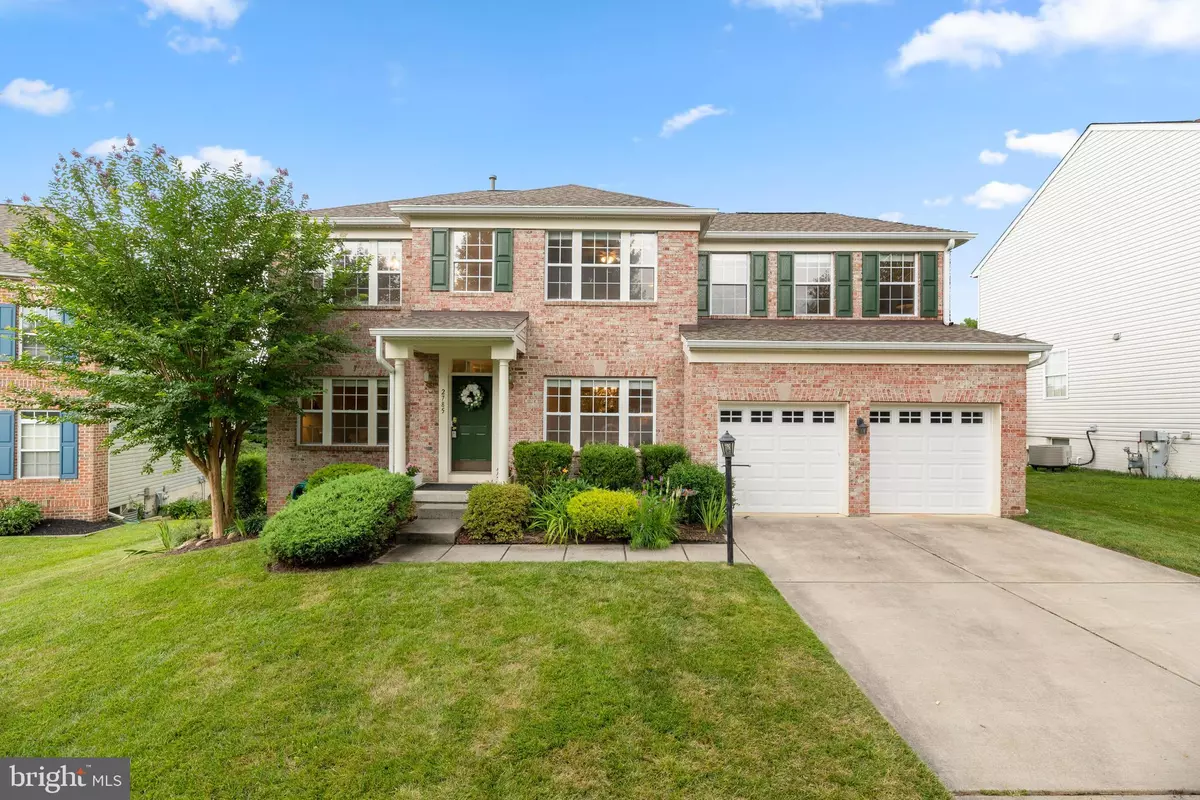$760,000
$799,900
5.0%For more information regarding the value of a property, please contact us for a free consultation.
5 Beds
4 Baths
3,548 SqFt
SOLD DATE : 09/30/2022
Key Details
Sold Price $760,000
Property Type Single Family Home
Sub Type Detached
Listing Status Sold
Purchase Type For Sale
Square Footage 3,548 sqft
Price per Sqft $214
Subdivision Daniel'S Mill Overlook
MLS Listing ID MDHW2017980
Sold Date 09/30/22
Style Colonial
Bedrooms 5
Full Baths 3
Half Baths 1
HOA Fees $16/ann
HOA Y/N Y
Abv Grd Liv Area 2,848
Originating Board BRIGHT
Year Built 2000
Annual Tax Amount $8,683
Tax Year 2021
Lot Size 0.264 Acres
Acres 0.26
Property Description
Stately and stunning, this 5 bedroom, 3.5 bathroom Daniels Mill Overlook colonial has all of the top features you've been searching for! Two-story foyer, updated kitchen, screened porch, upper level laundry, finished lower level with potential inlaw suite, walkout basement, two car garage, and a sprawling,fully fenced rear yard that backs to community open space and the state park beyond! Step into the wide and welcoming foyer and the open, airy feel of this center hall floorplan is the first thing you'll notice, with the formal living room and spacious dining room on either side. Step through to the expansive kitchen to find rich, warm cabinetry, granite counters, stainless appliances, tile backsplash, gas cooking, pantry, and a large island and breakfast bar around which loved ones are sure to gather. The kitchen is open to the family room, with newer hardwood floors and large picture windows that overlook wooded views. Just off the kitchen, you'll find the delightful screened porch, with cathedral ceiling and ceiling fan, that leads to the rear deck - the perfect setup for three-season entertaining. The main level also offers a convenient separate office and powder room. The expansive primary suite features plenty of room for a sitting area, a large walk-in closet, and crisp, white super bath with soaking tub and oversized glass shower. The upper level is completed with three additional large bedrooms, second full bath, and a rarely found bedroom-level laundry room, an added luxury for modern lifestyles. The fully finished basement features all new luxury plank flooring and fresh paint, with plenty of space in the main area for a recreation room and exercise room. Additionally, the lower level offers a den with closet and built-ins, an ideal hobby space or second professional office. The lower level also offers a full bathroom, as well as a potential 5th bedroom, the perfect setup for an inlaw suite or guest quarters. Step out through the french doors to the lush rear lawn with plenty of room for play, as well as a sunny garden area, all surrounded by attractive metal fencing. Updates include a new roof (2020), new refrigerator (2021), and new hot water heater (2021). An outdoor enthusiast's dream, just beyond the fence are county-owned mature woods and the state park just beyond. Located in the Hollifield area of Ellicott City, this choice location offers easy commuter access to Fort Meade/NSA, Washington DC, and Baltimore, as well as convenience to local shopping, dining, and nightlife at nearby Turf Valley. With all of the space you need, and the serene setting you've been waiting for, this Ellicott City stunner is move-in ready and waiting for you!
Location
State MD
County Howard
Zoning RED
Rooms
Other Rooms Living Room, Dining Room, Primary Bedroom, Bedroom 2, Bedroom 3, Bedroom 4, Bedroom 5, Kitchen, Family Room, Den, Foyer, Exercise Room, Laundry, Office, Recreation Room, Bathroom 2, Bathroom 3, Primary Bathroom, Half Bath
Basement Full, Fully Finished, Sump Pump, Rear Entrance, Walkout Level, Interior Access
Interior
Interior Features Breakfast Area, Family Room Off Kitchen, Kitchen - Island, Built-Ins, Primary Bath(s), Wood Floors, Upgraded Countertops, Carpet, Ceiling Fan(s), Chair Railings, Crown Moldings, Floor Plan - Traditional, Formal/Separate Dining Room, Kitchen - Table Space, Pantry, Recessed Lighting, Soaking Tub, Tub Shower, Wainscotting, Walk-in Closet(s)
Hot Water Natural Gas
Heating Forced Air
Cooling Ceiling Fan(s), Central A/C, Heat Pump(s)
Flooring Hardwood, Carpet, Luxury Vinyl Plank
Equipment Dishwasher, Disposal, Dryer, Humidifier, Icemaker, Microwave, Oven/Range - Gas, Refrigerator, Washer
Fireplace N
Window Features Screens
Appliance Dishwasher, Disposal, Dryer, Humidifier, Icemaker, Microwave, Oven/Range - Gas, Refrigerator, Washer
Heat Source Natural Gas
Exterior
Exterior Feature Deck(s), Patio(s), Screened
Parking Features Garage Door Opener, Garage - Front Entry
Garage Spaces 6.0
Utilities Available Cable TV Available
Water Access N
View Garden/Lawn, Trees/Woods
Roof Type Architectural Shingle
Accessibility None
Porch Deck(s), Patio(s), Screened
Road Frontage City/County
Attached Garage 2
Total Parking Spaces 6
Garage Y
Building
Lot Description Backs - Parkland, Backs to Trees, Landscaping, Premium
Story 3
Foundation Other
Sewer Public Sewer
Water Public
Architectural Style Colonial
Level or Stories 3
Additional Building Above Grade, Below Grade
Structure Type 9'+ Ceilings,2 Story Ceilings
New Construction N
Schools
Elementary Schools Hollifield Station
Middle Schools Patapsco
High Schools Mt. Hebron
School District Howard County Public School System
Others
HOA Fee Include Common Area Maintenance,Management,Insurance,Reserve Funds
Senior Community No
Tax ID 1402392062
Ownership Fee Simple
SqFt Source Assessor
Special Listing Condition Standard
Read Less Info
Want to know what your home might be worth? Contact us for a FREE valuation!

Our team is ready to help you sell your home for the highest possible price ASAP

Bought with Latif A Bhatti • Smart Realty, LLC
Making real estate simple, fun and easy for you!






