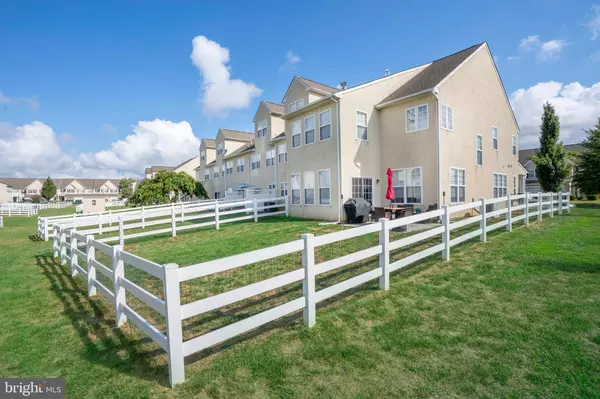$362,500
$349,900
3.6%For more information regarding the value of a property, please contact us for a free consultation.
3 Beds
3 Baths
2,375 SqFt
SOLD DATE : 10/07/2022
Key Details
Sold Price $362,500
Property Type Townhouse
Sub Type End of Row/Townhouse
Listing Status Sold
Purchase Type For Sale
Square Footage 2,375 sqft
Price per Sqft $152
Subdivision Willow Grove Mill
MLS Listing ID DENC2030650
Sold Date 10/07/22
Style Colonial
Bedrooms 3
Full Baths 2
Half Baths 1
HOA Fees $4/ann
HOA Y/N Y
Abv Grd Liv Area 2,375
Originating Board BRIGHT
Year Built 2007
Annual Tax Amount $3,014
Tax Year 2022
Lot Size 4,792 Sqft
Acres 0.11
Lot Dimensions 0.00 x 0.00
Property Description
An amazing opportunity to own a beautifully maintained and EXPANDED End Unit Townhouse in the highly sought after community of Willow Grove Mill. This 3 bedroom, 2.1 bath, in the award winning Appoquinimink School District, has 2,375 square feet of living space. You will be pleasantly surprised on how many structural options are in this home: front covered porch, rear extensions on both the first and second floors, and an upstairs landing that is perfect for a home office. These premium builder options truly set it apart from the competition. The main floor of this home is a must see. You will discover that it has a hard to find combination of having both a designated living and formal dining room. Additionally, the kitchen, with its stainless steel appliances, opens to a large family room. There is a sliding door off the family room that leads to an outside patio surrounded by a newly installed vinyl fence. Upstairs, the primary bedroom is extremely generous. It boasts a beautiful tray ceiling, a great walk-in closet, and extra windows that bring in natural light. The primary en-suite bathroom, with its double vanity, soaking tub, and separate stall shower, will have you question if you are truly inside a townhome. The upper level has two additional bedrooms and a hall bath with double vanity. This beauty is conveniently located near major highways, restaurants, and shopping. Schedule a tour today, as this one will not last!
Location
State DE
County New Castle
Area South Of The Canal (30907)
Zoning 23R-3
Direction Northeast
Rooms
Other Rooms Living Room, Dining Room, Primary Bedroom, Bedroom 2, Kitchen, Family Room, Bedroom 1, Laundry, Other, Attic
Interior
Interior Features Primary Bath(s), Butlers Pantry, Ceiling Fan(s), Stall Shower, Soaking Tub, Recessed Lighting
Hot Water Natural Gas
Heating Forced Air
Cooling Central A/C
Flooring Wood, Vinyl, Tile/Brick, Carpet
Equipment Oven - Self Cleaning, Disposal, Built-In Microwave, Refrigerator, Washer, Dryer
Fireplace N
Appliance Oven - Self Cleaning, Disposal, Built-In Microwave, Refrigerator, Washer, Dryer
Heat Source Natural Gas
Laundry Main Floor
Exterior
Exterior Feature Patio(s), Porch(es)
Parking Features Inside Access, Garage Door Opener, Additional Storage Area
Garage Spaces 3.0
Fence Vinyl
Water Access N
Roof Type Pitched,Shingle
Accessibility None
Porch Patio(s), Porch(es)
Attached Garage 1
Total Parking Spaces 3
Garage Y
Building
Lot Description Corner, Level, Open, Front Yard, Rear Yard, SideYard(s)
Story 2
Foundation Slab
Sewer Public Sewer
Water Public
Architectural Style Colonial
Level or Stories 2
Additional Building Above Grade, Below Grade
Structure Type Cathedral Ceilings,9'+ Ceilings
New Construction N
Schools
School District Appoquinimink
Others
Senior Community No
Tax ID 23-034.00-410
Ownership Fee Simple
SqFt Source Assessor
Acceptable Financing Cash, Conventional, FHA, VA
Listing Terms Cash, Conventional, FHA, VA
Financing Cash,Conventional,FHA,VA
Special Listing Condition Standard
Read Less Info
Want to know what your home might be worth? Contact us for a FREE valuation!

Our team is ready to help you sell your home for the highest possible price ASAP

Bought with Gary Williams • BHHS Fox & Roach-Christiana

Making real estate simple, fun and easy for you!






